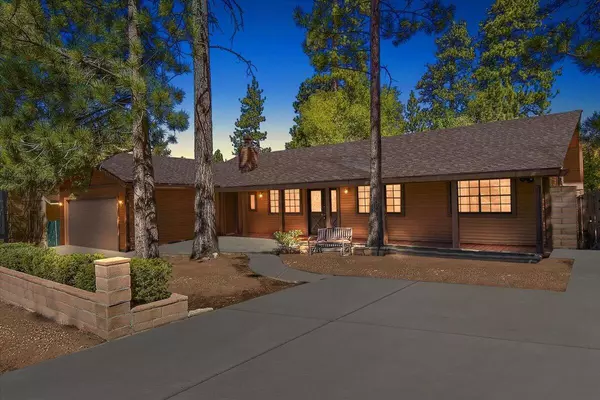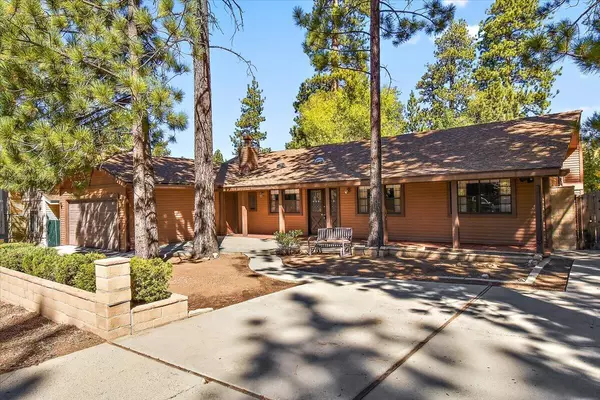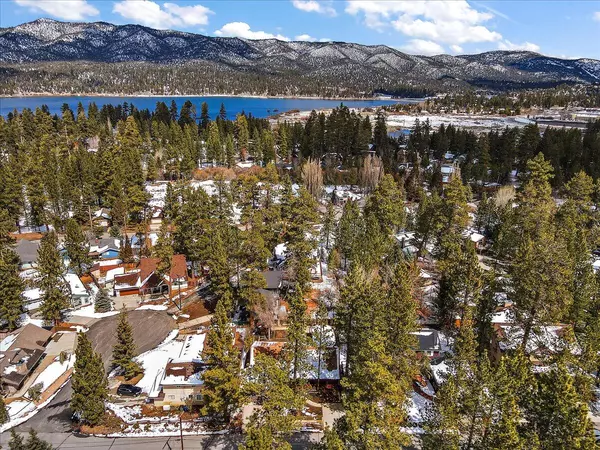For more information regarding the value of a property, please contact us for a free consultation.
41564 Mockingbird DR Big Bear Lake, CA 92315
Want to know what your home might be worth? Contact us for a FREE valuation!

Our team is ready to help you sell your home for the highest possible price ASAP
Key Details
Sold Price $682,000
Property Type Single Family Home
Sub Type Single Family Residence
Listing Status Sold
Purchase Type For Sale
Square Footage 2,222 sqft
Price per Sqft $306
MLS Listing ID 219108805PS
Sold Date 01/14/25
Bedrooms 3
Full Baths 2
Year Built 1978
Lot Size 9,200 Sqft
Property Description
Price reduced!! Fantastic home in a fantastic location! Win- win! Turn-key home in the prime Eagle Point area of Big Bear Lake. Just down the street from the lake, Meadow Park, multiple restaurants, ski resort shuttles, and only about a mile from the ski slopes! This beautiful home features 3 bedrooms, 2 bathrooms, 2 living rooms with 2 fireplaces, AND a game/bonus room! Separate laundry room off the open kitchen. Enjoy the excellent flow and ambiance of this home's floor plan, great for entertaining and relaxation. The exterior is equipped with low-maintenance vinyl siding and a newly installed roof, complete with solar tubes for additional natural light. Ample parking with two driveways and a 2-car garage! Covered front patio and a large back yard! South facing so you get all day sunshine on the front which helps to melt the snow off your driveways. The large, flat, fenced backyard features an inviting patio, fantastic for soaking up the mountain sunshine, numerous fruit trees, and ample space for a spa. This home would make a great full-time residence, vacation getaway, or rental property. It's move-in ready--just bring your toothbrush! Come check it out!
Location
State CA
County San Bernardino
Area Big Bear Area
Interior
Interior Features Beamed Ceiling(s)
Heating Central, Fireplace, Forced Air, Natural Gas, Wood
Cooling Ceiling Fan
Flooring Carpet, Tile
Fireplaces Number 2
Fireplaces Type Wood BurningFamily Room, Living Room
Equipment Ceiling Fan, Dishwasher, Dryer, Garbage Disposal, Gas Dryer Hookup, Microwave, Refrigerator, Washer
Laundry In Kitchen, Room
Exterior
Parking Features Attached, Driveway, Garage Is Attached
Garage Spaces 6.0
Fence Fenced, Partial
View Y/N Yes
View Trees/Woods
Roof Type Composition, Shingle
Building
Lot Description Fenced, Lot-Level/Flat
Story 1
Sewer In Connected and Paid
Water Water District
Level or Stories One
Others
Special Listing Condition Standard
Read Less

The multiple listings information is provided by The MLSTM/CLAW from a copyrighted compilation of listings. The compilation of listings and each individual listing are ©2025 The MLSTM/CLAW. All Rights Reserved.
The information provided is for consumers' personal, non-commercial use and may not be used for any purpose other than to identify prospective properties consumers may be interested in purchasing. All properties are subject to prior sale or withdrawal. All information provided is deemed reliable but is not guaranteed accurate, and should be independently verified.
Bought with RE/MAX MASTERS REALTY



