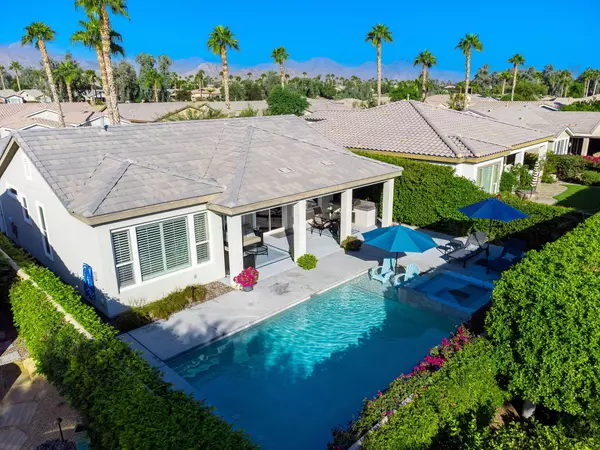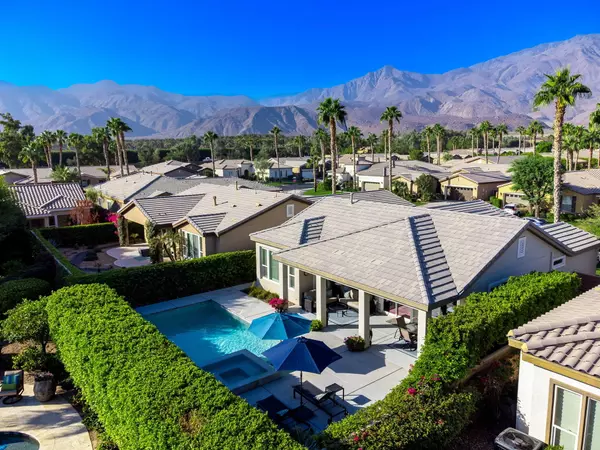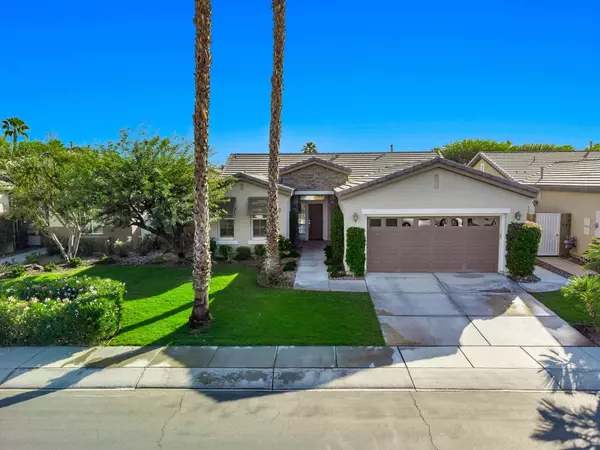For more information regarding the value of a property, please contact us for a free consultation.
61726 Toro Canyon WAY La Quinta, CA 92253
Want to know what your home might be worth? Contact us for a FREE valuation!

Our team is ready to help you sell your home for the highest possible price ASAP
Key Details
Sold Price $630,000
Property Type Single Family Home
Sub Type Single Family Residence
Listing Status Sold
Purchase Type For Sale
Square Footage 1,386 sqft
Price per Sqft $454
Subdivision Trilogy
MLS Listing ID 219118623DA
Sold Date 11/27/24
Bedrooms 2
Full Baths 2
HOA Fees $552/mo
Year Built 2007
Lot Size 6,534 Sqft
Acres 0.15
Property Description
Discover the epitome of resort living in this stunningly upgraded Maurea plan, nestled behind the gates of Trilogy La Quinta, an exclusive 55+ community. From the moment you arrive, the Tuscan-inspired facade and luxurious plank flooring set the tone for this sophisticated single-family home. Step inside to an expansive great room, flooded with natural light, featuring a stylish TV/media niche, and upgraded finishes throughout. Additional upgrades include a new Heat Pump, new hot water tank, whole home water filtration system & garage mini-split A/C unit. The sleek kitchen is a culinary dream with quartz countertops, a chic subway tile backsplash, stainless steel appliances, a gas cooktop, and white shaker cabinetry with crown molding. Whether entertaining guests at the bar seating or enjoying the seamless flow to the dining area, this home radiates warmth and charm. Retreat to the serene primary suite, complete with a bay window, plantation shutters, French doors leading to your private pool oasis, and an elegant en suite bath with dual vanities, quartz counters, and a lavish walk-in shower. Guests are pampered in their own quarters with a nearby full bath, while a unique 'bunkhouse' walk-in closet offers versatility as additional sleeping space. Outdoors, the magic continues with a Pebble Tec pool and cascading spa, a tanning shelf, a BBQ station, and an extended patio perfect for al fresco dining or lounging.
Location
State CA
County Riverside
Area La Quinta South Of Hwy 111
Building/Complex Name Trilogy La Quinta HOA
Rooms
Kitchen Pantry
Interior
Interior Features Crown Moldings, High Ceilings (9 Feet+), Open Floor Plan, Recessed Lighting
Heating Central, Natural Gas
Cooling Air Conditioning, Central
Flooring Vinyl
Equipment Dishwasher, Garbage Disposal, Hood Fan, Microwave, Water Line to Refrigerator
Laundry Room
Exterior
Parking Features Attached, Direct Entrance, Door Opener, Garage Is Attached, Side By Side
Garage Spaces 2.0
Fence Block
Pool Fenced, Heated, In Ground, Private, Waterfall
Community Features Community Mailbox, Golf Course within Development
Amenities Available Banquet, Barbecue, Billiard Room, Bocce Ball Court, Card Room, Clubhouse, Elevator, Fitness Center, Golf, Lake or Pond, Meeting Room, Onsite Property Management, Sport Court, Tennis Courts
View Y/N Yes
View Mountains, Pool
Roof Type Tile
Building
Lot Description Back Yard, Fenced, Front Yard, Landscaped, Lawn, Sidewalks, Street Paved, Utilities Underground
Story 1
Foundation Slab
Sewer In Connected and Paid
Water Water District
Level or Stories One
Structure Type Stucco
Others
Special Listing Condition Standard
Read Less

The multiple listings information is provided by The MLSTM/CLAW from a copyrighted compilation of listings. The compilation of listings and each individual listing are ©2024 The MLSTM/CLAW. All Rights Reserved.
The information provided is for consumers' personal, non-commercial use and may not be used for any purpose other than to identify prospective properties consumers may be interested in purchasing. All properties are subject to prior sale or withdrawal. All information provided is deemed reliable but is not guaranteed accurate, and should be independently verified.
Bought with Bennion Deville Homes
GET MORE INFORMATION




