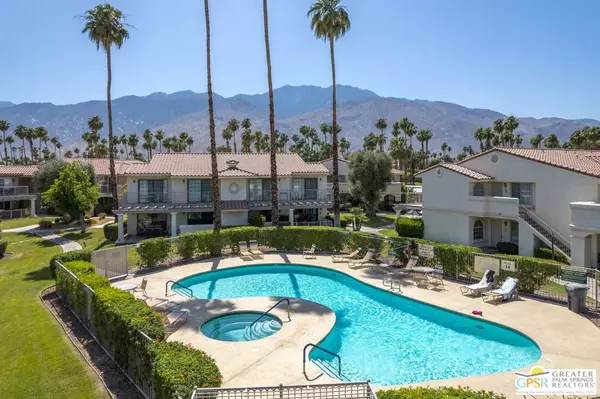For more information regarding the value of a property, please contact us for a free consultation.
2701 E Mesquite Ave #V106 Palm Springs, CA 92264
Want to know what your home might be worth? Contact us for a FREE valuation!

Our team is ready to help you sell your home for the highest possible price ASAP
Key Details
Sold Price $380,000
Property Type Condo
Sub Type Condo
Listing Status Sold
Purchase Type For Sale
Square Footage 1,175 sqft
Price per Sqft $323
Subdivision Mesquite Country Club
MLS Listing ID 24-395005
Sold Date 11/25/24
Style Contemporary Mediterranean
Bedrooms 2
Full Baths 2
Construction Status Updated/Remodeled
HOA Fees $499/mo
HOA Y/N Yes
Year Built 1984
Property Description
CORNER (end unit), UPPER 2BD/2BA surrounded by beautiful views of MOUNTAINS, lots of grassy greenbelt, & pool (but not on top of it)! Located in the inner circle (no street noise) of the popular Phase 4, which is totally GATED COMMUNITY on FEE LAND (land that you own), of the lushly landscaped Mesquite Country Club, in the South end of Palm Springs! Very cozy & homey condo for your comfort of a main home, or an investment! OPEN FLOOR PLAN! New striking kitchen w/all newer appliances & lighting! Master bath has newer double sinks, quartz counter tops w/newer cabinetry & lighting! Good separation of bedrooms & baths! Guest bath also has newer lighting, sink, & cabinetry! Plush carpet in bedrooms, the rest is tile flooring! VAULTED CEILINGS! Turnkey furnished with quality furnishings (with everything you will need, & more)! Shows LIGHT & BRIGHT! Balconies off the living room & bedrooms for your relaxation & enjoyment of incredible sunrises & sunsets! Close to the famous Village of Palm Springs, shopping, restaurants, theatre, library, senior center, churches, & airport! HOA includes, water, trash, cable TV, internet, garbage, roofs, grounds, security gates, etc.! Absolutely ready to move into!
Location
State CA
County Riverside
Area Palm Springs South End
Building/Complex Name Mesquite Country Club
Zoning RGA
Rooms
Dining Room 1
Kitchen Quartz Counters
Interior
Interior Features Cathedral-Vaulted Ceilings, Common Walls, Furnished, Living Room Balcony, Living Room Deck Attached, Open Floor Plan, Turnkey
Heating Central, Electric
Cooling Air Conditioning, Central, Electric
Flooring Carpet, Tile
Fireplaces Type None
Equipment Barbeque, Cable, Ceiling Fan, Dishwasher, Dryer, Electric Dryer Hookup, Garbage Disposal, Microwave, Range/Oven, Refrigerator, Stackable W/D Hookup, Washer
Laundry Laundry Closet Stacked, Outside, Room
Exterior
Parking Features Carport Detached
Pool Association Pool, Fenced, In Ground, Community
Community Features Community Mailbox
Amenities Available Assoc Maintains Landscape, Assoc Pet Rules, Gated Community, Gated Parking, Greenbelt/Park, Pickleball, Pool, Spa
View Y/N Yes
View Courtyard, Green Belt, Mountains, Panoramic, Park, Pool
Roof Type Clay
Handicap Access None
Building
Lot Description Gated Community, Lawn, Landscaped, Street Lighting, Street Asphalt, Street Paved
Story 2
Sewer In Connected and Paid
Water District
Architectural Style Contemporary Mediterranean
Level or Stories Two
Structure Type Stucco
Construction Status Updated/Remodeled
Others
Special Listing Condition Standard
Pets Description Assoc Pet Rules, Pets Permitted, Yes
Read Less

The multiple listings information is provided by The MLSTM/CLAW from a copyrighted compilation of listings. The compilation of listings and each individual listing are ©2024 The MLSTM/CLAW. All Rights Reserved.
The information provided is for consumers' personal, non-commercial use and may not be used for any purpose other than to identify prospective properties consumers may be interested in purchasing. All properties are subject to prior sale or withdrawal. All information provided is deemed reliable but is not guaranteed accurate, and should be independently verified.
Bought with Keller Williams Luxury Homes
GET MORE INFORMATION




