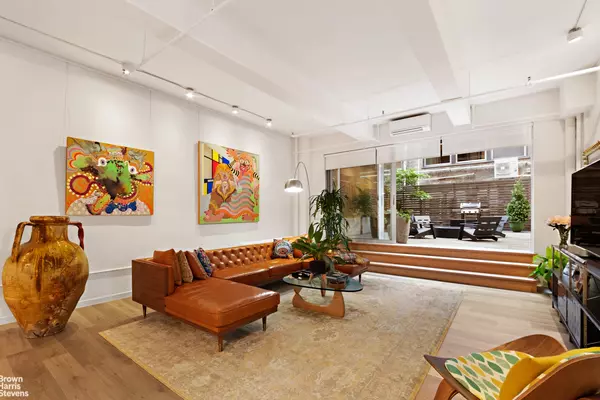For more information regarding the value of a property, please contact us for a free consultation.
241 W 36TH Street #2 Manhattan, NY 10018
Want to know what your home might be worth? Contact us for a FREE valuation!

Our team is ready to help you sell your home for the highest possible price ASAP
Key Details
Sold Price $3,075,000
Property Type COOPS
Sub Type coops
Listing Status Sold
Purchase Type For Sale
Square Footage 4,000 sqft
Price per Sqft $768
Subdivision Midtown
MLS Listing ID RPLU-63222415331
Sold Date 11/25/24
Style Loft
Bedrooms 4
Full Baths 3
HOA Fees $4,665/mo
HOA Y/N Yes
Year Built 1925
Property Description
Incomparable full floor, 4 bedroom, 3 bath, co-op located in the heart of Manhattan's historic Fashion District. Approximately 4,000 sq. ft. of bright, loft-like windowed spaces with soaring 11 ft. ceilings, brand new wide plank floors, crisp architecture and sophisticated finishes. Expansive areas for living, working from home and entertaining with a seamless connection to an immense 1,100 sq. ft. landscaped private deck.
Newly renovated, open chef's kitchen with a monumental dining island and a large walk-in pantry. Four full-sized bedrooms with oversized windows and generous closets with plenty of storage in addition to a den/home office that could be a fifth bedroom. Primary suite has an immense dressing room with new shelving by California Closets and a bathroom designed for two.
Apartment Features:- Full 2nd Floor with light filled N. & S. exposures & wall-to-wall windows - Elevators open directly into the residence and have secured controls- 1,100 sq. ft. private outdoor space with Ipe decking & enclosure, and irrigated landscaping - Open kitchen with custom cabinetry, 16' dining island, quartz countertops, stainless Miele appliances & 42" subzero refrigerator - "Back of House" with oversized pantry, storage & laundry with vented dryer - Primary suite overlooks the private deck with oversized dressing room & large en-suite bathroom- 3 additional full-sized bedrooms with large closets- spacious den/home office/ library can be a fifth bedroom- 2 full baths in addition to the primary with 6' tubs, large vanities, linen & storage cabinets - 11'-0" tall ceilings with sleek architectural lighting on dimmers - Zoned controlled air-conditioning. Steam heat included in CC- Telescoping sliding glass door with full width opening to the outdoor space- Oversized windows with triple glazed insulation & screens- Ceramic tiled bathrooms.
Building Amenities:-Virtual Doorman- with touch screen video intercom, digital CCTV and access control to remotely grant access for visitors, deliveries, vendors and residents. 3 Elevators- Pet Friendly- Bike Room- Package Room & Cage- Fios Broadband- Storage- Super. Pied-a-terres permitted. Exceptional Transportation:- Most express & local subway lines & bus routes - Amtrak, NJ Transit, LIRR & Path at Penn Station - Short distance to Metro North at Grand Central - Quick access to the Lincoln Tunnel & 9A to the Henry Hudson Parkway.
Location
State NY
County Newyork
Zoning M1-6
Rooms
Basement Other
Interior
Cooling Other
Fireplace No
Appliance Washer Dryer Allowed
Laundry Building None
Exterior
Exterior Feature None
View Y/N Yes
View Other
Porch Terrace
Private Pool No
Building
Story 16
New Construction No
Others
Ownership Stock Cooperative
Monthly Total Fees $4, 665
Special Listing Condition Standard
Pets Description Building Yes, Yes
Read Less

RLS Data display by Coastal Property Advisors
GET MORE INFORMATION




