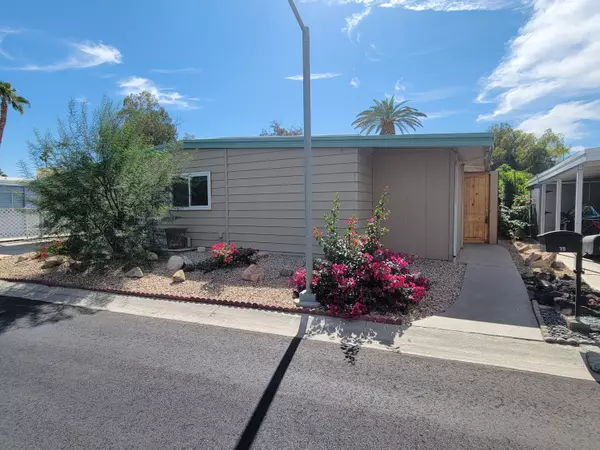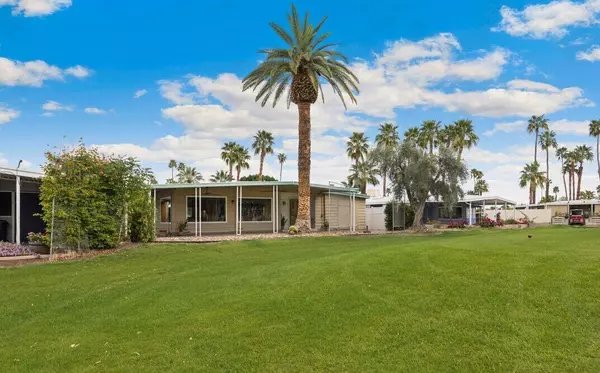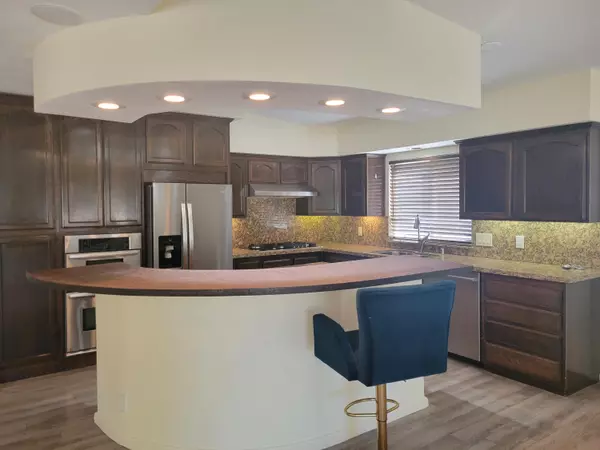For more information regarding the value of a property, please contact us for a free consultation.
75 Via Minorca Cathedral City, CA 92234
Want to know what your home might be worth? Contact us for a FREE valuation!

Our team is ready to help you sell your home for the highest possible price ASAP
Key Details
Sold Price $179,500
Property Type Manufactured Home
Listing Status Sold
Purchase Type For Sale
Square Footage 2,160 sqft
Price per Sqft $83
Subdivision Date Palm Country Cl
MLS Listing ID 219101049PS
Sold Date 11/10/23
Bedrooms 2
Full Baths 2
Construction Status Updated/Remodeled
Land Lease Amount 16320.0
Year Built 1971
Property Description
Spectacular triple wide home with stunning south facing mountain and golf course views! Enjoy your 2160 square foot home with many upgrades such as: Updated kitchen with new refrigerator, high-end/ultra quiet dishwasher, custom artisan finish powdered metal coating on kitchen island and wetbar, new Miele gas cook top, new exhaust hood 2. New Navian tankless on demand gas hot water system 3. New variable speed air handler 4. New custom wet bar 5. Laminate flooring throughout for great continuity 6. Master suite with walk-in closet, spacious bath and dressing area 7. Newly completed wrap around patio...3 car tandem carport parking plus a golf cart garage & lots of extra storage rooms. Date Palm CC offers an 18 hole golf course, clubhouse, restaurant, 4 pools, 2 spas, tennis courts, new pickleball courts, fitness center, outdoor covered pavilion by the main pool with ping pong/billiards, doggy park, on site management, library, shuffleboard, laundry facilities, access to RV/boat storage for $95. New solar streetlights installed throughout the community,.** Please note....at time of listing, golf course is being scalped for season so additional photos have been used to show what the course will look like once reseeded.
Location
State CA
County Riverside
Area Cathedral City South
Rooms
Other Rooms Accessory Bldgs
Kitchen Granite Counters, Island, Remodeled
Interior
Interior Features Open Floor Plan, Plaster Walls, Recessed Lighting, Storage Space, Wet Bar
Heating Central, Natural Gas
Cooling Air Conditioning, Central, Electric
Flooring Laminate
Equipment Dishwasher, Dryer, Garbage Disposal, Microwave, Refrigerator, Washer, Water Line to Refrigerator
Laundry In Closet, Laundry Area
Exterior
Parking Features Attached, Carport Attached, Covered Parking, Golf Cart, On street, Permit/Decal, Tandem
Garage Spaces 4.0
Pool Community, Fenced, In Ground, Safety Fence
Community Features Golf Course within Development
View Y/N Yes
View Golf Course, Mountains
Roof Type Metal
Building
Lot Description Automatic Gate, Landscaped, Lot Shape-Rectangular, Street Lighting, Street Paved
Story 1
Foundation Pier Jacks
Sewer In Connected and Paid
Water In Street
Level or Stories One
Construction Status Updated/Remodeled
Others
Special Listing Condition Standard
Read Less

The multiple listings information is provided by The MLSTM/CLAW from a copyrighted compilation of listings. The compilation of listings and each individual listing are ©2024 The MLSTM/CLAW. All Rights Reserved.
The information provided is for consumers' personal, non-commercial use and may not be used for any purpose other than to identify prospective properties consumers may be interested in purchasing. All properties are subject to prior sale or withdrawal. All information provided is deemed reliable but is not guaranteed accurate, and should be independently verified.
Bought with Lanterman Realty
GET MORE INFORMATION




