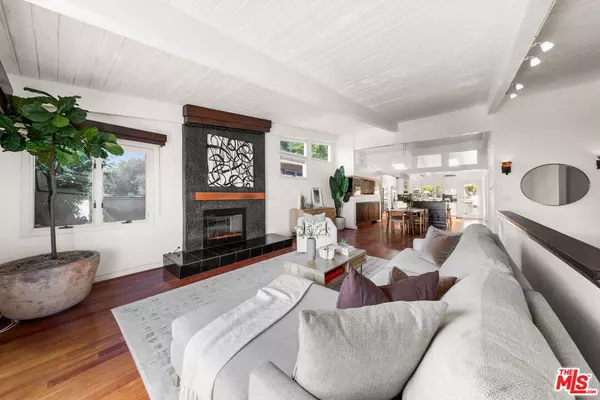For more information regarding the value of a property, please contact us for a free consultation.
21439 Pacific Coast Hwy Malibu, CA 90265
Want to know what your home might be worth? Contact us for a FREE valuation!

Our team is ready to help you sell your home for the highest possible price ASAP
Key Details
Sold Price $3,000,000
Property Type Single Family Home
Sub Type Single Family Residence
Listing Status Sold
Purchase Type For Sale
Square Footage 2,294 sqft
Price per Sqft $1,307
MLS Listing ID 24-436233
Sold Date 11/18/24
Style Other
Bedrooms 4
Full Baths 3
Half Baths 1
HOA Y/N No
Year Built 1964
Lot Size 7,418 Sqft
Acres 0.1703
Property Description
Embrace this rare Malibu retreat with an exclusive La Costa Beach and Tennis Club membership! Directly across the street, with stoplight crosswalk access to a private member club with a dry beach and much more. This spacious home features a versatile open floor plan with 4 bedrooms and 4 bathrooms, ideal for intimate and large gatherings. Soak in the ocean views from the voluminous living room with a 300-gallon aquarium, or entertain in style in the chef's kitchen, outfitted with Gaggenau appliances, double ovens, and a bar sink. The backyard oasis boasts a sparkling pool, hot tub for eight, waterfall, fire pit, outdoor kitchen, BBQ, and smoker. Al fresco dining is elevated with an outdoor dining area that offers stunning views of the Malibu coastline. Incredible advantage on PCH to have parking for at least 6 cars on the driveway! Revel in the exclusive beach club access, super convenient proximity to DRY BEACH, and this property's luxurious coastal lifestyle.
Location
State CA
County Los Angeles
Area Malibu
Zoning LCR110
Rooms
Other Rooms None
Dining Room 0
Kitchen Island, Open to Family Room
Interior
Interior Features High Ceilings (9 Feet+), Recessed Lighting, Bidet, Built-Ins, Living Room Balcony, Open Floor Plan
Heating Central
Cooling Air Conditioning
Flooring Carpet, Tile, Wood
Fireplaces Number 3
Fireplaces Type Living Room, Fire Pit, Other
Equipment Range/Oven, Refrigerator, Built-Ins, Barbeque, Microwave, Dishwasher, Freezer
Laundry Inside, In Kitchen
Exterior
Parking Features Private Garage, Garage - 2 Car, Attached, Driveway, Driveway - Brick
Garage Spaces 7.0
Pool In Ground
View Y/N Yes
View Ocean, City Lights
Building
Sewer Septic Tank
Architectural Style Other
Level or Stories Two
Others
Special Listing Condition Real Estate Owned
Read Less

The multiple listings information is provided by The MLSTM/CLAW from a copyrighted compilation of listings. The compilation of listings and each individual listing are ©2024 The MLSTM/CLAW. All Rights Reserved.
The information provided is for consumers' personal, non-commercial use and may not be used for any purpose other than to identify prospective properties consumers may be interested in purchasing. All properties are subject to prior sale or withdrawal. All information provided is deemed reliable but is not guaranteed accurate, and should be independently verified.
Bought with Coldwell Banker Realty
GET MORE INFORMATION




