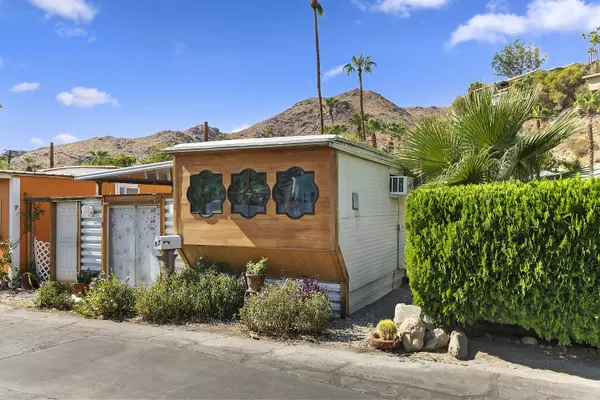For more information regarding the value of a property, please contact us for a free consultation.
87 Jupiter ST Palm Springs, CA 92264
Want to know what your home might be worth? Contact us for a FREE valuation!

Our team is ready to help you sell your home for the highest possible price ASAP
Key Details
Sold Price $50,000
Property Type Manufactured Home
Listing Status Sold
Purchase Type For Sale
Square Footage 700 sqft
Price per Sqft $71
Subdivision Horizon Mh Village
MLS Listing ID 219082538PS
Sold Date 11/18/22
Style Other
Bedrooms 1
Full Baths 1
Construction Status Additions/Alter
Land Lease Amount 8520.0
Year Built 1960
Lot Size 1,100 Sqft
Property Description
This mobile home is nestled under the Santa Rosa Mountains in South Palm Springs, Horizon Village is an eclectic community located between Smoketree Commons and Rockridge Shopping Center and is only 3 miles from the Palm Springs International Airport. Enjoy the amenities of Horizon Village...pet friendly, family park, community pool heated all year, gym, community room with ping pong tables, shuffleboard and laundry facilities with a hiking trail. This 1 Bedroom 1 Bath has an open floor plan with the original appliances from the 1960 era, front entrance is covered with a sliding door and patio area. The bath has a tub/shower. The living room/kitchen area is open and has a newer mini split unit. The bedroom has an abundance of organized closet space with a separate room Air Conditioner. The original furnace is in operating condition. An additional room approximately 10 x 30 with a private entrance and a private covered deck at the rear. Make it your own family room, office or? The back yard has a tangerine, orange and blood orange tree. Make this your vacation getaway or a permanent residence. All buyers must be approved by park manager to purchase once an offer is accepted. The monthly land lease will be approximately $750 per month plus utilities. All homes must be owner occupied and cannot be rented.
Location
State CA
County Riverside
Area Palm Springs South End
Rooms
Kitchen Formica Counters
Interior
Interior Features Open Floor Plan
Heating Natural Gas, Wall, Wall Gas
Cooling Room Refrig Air, Wall/Window
Flooring Carpet, Laminate, Parquet
Equipment Hood Fan, Range/Oven, Refrigerator
Laundry Community
Exterior
Parking Features Assigned
Garage Spaces 1.0
Fence Fenced, Partial, Privacy
View Y/N No
Roof Type Flat, Rolled/Hot Mop
Building
Lot Description Back Yard, Lot-Level/Flat, Single Lot
Story 1
Foundation Pier Jacks
Sewer In Connected and Paid
Water Mutual Water Source
Architectural Style Other
Structure Type Aluminum Siding, Wood Siding
Construction Status Additions/Alter
Schools
School District Palm Springs Unified
Others
Special Listing Condition Standard
Read Less

The multiple listings information is provided by The MLSTM/CLAW from a copyrighted compilation of listings. The compilation of listings and each individual listing are ©2024 The MLSTM/CLAW. All Rights Reserved.
The information provided is for consumers' personal, non-commercial use and may not be used for any purpose other than to identify prospective properties consumers may be interested in purchasing. All properties are subject to prior sale or withdrawal. All information provided is deemed reliable but is not guaranteed accurate, and should be independently verified.
Bought with Equity Union
GET MORE INFORMATION




