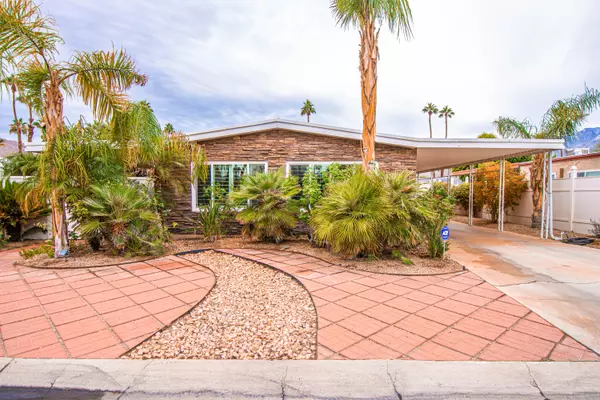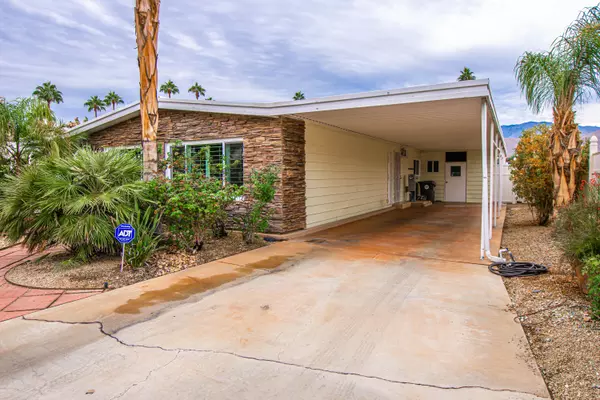For more information regarding the value of a property, please contact us for a free consultation.
136 Via Estrada Cathedral City, CA 92234
Want to know what your home might be worth? Contact us for a FREE valuation!

Our team is ready to help you sell your home for the highest possible price ASAP
Key Details
Sold Price $125,000
Property Type Manufactured Home
Listing Status Sold
Purchase Type For Sale
Square Footage 1,536 sqft
Price per Sqft $81
Subdivision Date Palm Country Cl
MLS Listing ID 219087974DA
Sold Date 02/17/23
Bedrooms 2
Full Baths 2
Construction Status Updated/Remodeled
Land Lease Amount 14400.0
Year Built 1972
Lot Size 104.900 Acres
Acres 104.9
Property Description
Don't miss the opportunity to own this upgraded home in a great gated 55 plus community of Date Palm Country Club, especially when it has so much to offer its residents, featuring an executive 18 hole golf course and range, 5 pools, (2 pools and a spa across the street), tennis courts, restaurant, fitness center, recreation pavillion, and many activities / events. This home is a perfect fit for you and guests to enjoy. Built in 1972 with 1,536 square feet of living space, this home includes 2 bedrooms with ensuite bathrooms, large sun room/studio office, living room and two dining areas. Just a few of the upgrades include laminate wood flooring, custom lighting throughout, stainless steel refrigerator, newer stove hood fan, double pane windows, plantation shutters and upgraded blinds in the bedrooms. The exterior features a private enclosed patio with a tropical ambiance and jasmine-lined backyard area that's pet safe, lemon and orange trees, a raised-bed vegetable garden, and a spacious storage shed. The front and side yard are home to beautiful rose bushes and a pomegranate tree. This lovely home is a short drive from Palm Springs, Rancho Mirage and Palm Desert shopping, restaurants and entertainment centers. Call today to schedule an appointment.
Location
State CA
County Riverside
Area Cathedral City South
Rooms
Kitchen Island, Remodeled, Tile Counters
Interior
Interior Features Built-Ins, Open Floor Plan
Heating Central, Forced Air, Natural Gas
Cooling Air Conditioning, Ceiling Fan, Central, Evaporative
Flooring Carpet, Laminate
Equipment Ceiling Fan, Dishwasher, Dryer, Garbage Disposal, Hood Fan, Range/Oven, Refrigerator, Washer
Laundry Room
Exterior
Parking Features Attached, Carport Attached, Covered Parking, Direct Entrance, Driveway, Parking for Guests
Garage Spaces 4.0
Fence Wood
Pool Community, Fenced, Gunite, Heated, In Ground, Safety Fence
Community Features Golf Course within Development, Rv Access/Prkg
View Y/N Yes
View Mountains, Peek-A-Boo
Roof Type Foam, Tar and Gravel
Building
Lot Description Fenced, Landscaped, Lot-Level/Flat, Street Paved, Utilities Underground
Story 1
Sewer Unknown
Water Water District
Level or Stories One
Structure Type Stone Veneer
Construction Status Updated/Remodeled
Others
Special Listing Condition Standard
Read Less

The multiple listings information is provided by The MLSTM/CLAW from a copyrighted compilation of listings. The compilation of listings and each individual listing are ©2024 The MLSTM/CLAW. All Rights Reserved.
The information provided is for consumers' personal, non-commercial use and may not be used for any purpose other than to identify prospective properties consumers may be interested in purchasing. All properties are subject to prior sale or withdrawal. All information provided is deemed reliable but is not guaranteed accurate, and should be independently verified.
Bought with Anselmo Real Estate
GET MORE INFORMATION




