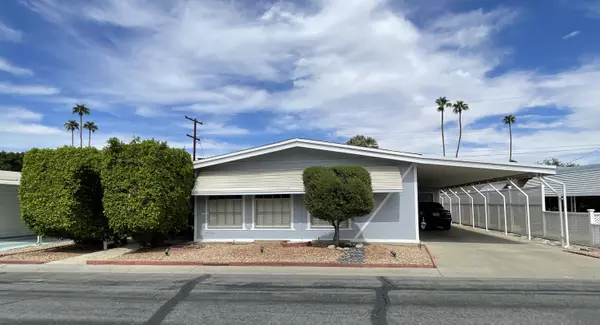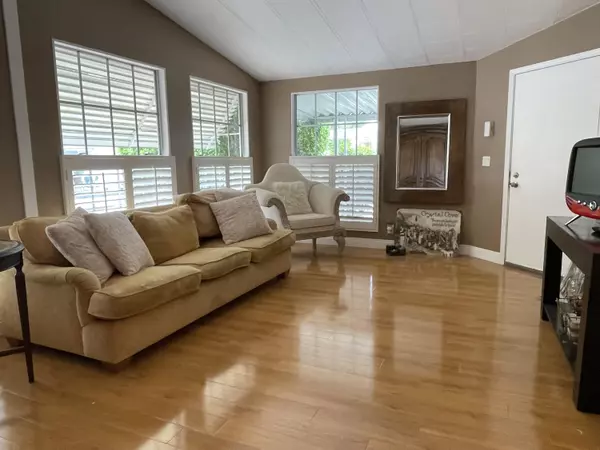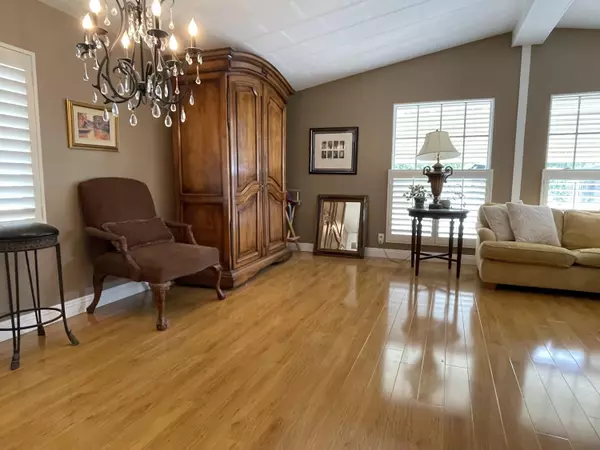For more information regarding the value of a property, please contact us for a free consultation.
269 S Paseo Laredo Cathedral City, CA 92234
Want to know what your home might be worth? Contact us for a FREE valuation!

Our team is ready to help you sell your home for the highest possible price ASAP
Key Details
Sold Price $135,500
Property Type Manufactured Home
Listing Status Sold
Purchase Type For Sale
Square Footage 1,840 sqft
Price per Sqft $73
Subdivision Date Palm Country Cl
MLS Listing ID 219100549DA
Sold Date 10/23/23
Bedrooms 2
Full Baths 2
Construction Status Updated/Remodeled
Land Lease Amount 15000.0
Year Built 1977
Property Description
This beautifully furnished home is a gem you won't want to miss! With vaulted ceilings and numerous upgrades throughout, it offers the perfect blend of style and functionality. The primary bedroom boasts an extra-large walk-in closet, providing ample storage space. The home features complete drywall finishing, dual-pane tinted windows in the spacious living room and primary bedroom, elegant shutters, and recessed lighting that enhances its charm. Step onto stunning wood-like floors in the front sitting room and living room, giving a warm and inviting feel to the space. Sliding doors in the primary bedroom open up to a lovely private back patio fenced for privacy. This home offers a lot of usable square footage, making it ideal for comfortable & spacious living! Additionally, you'll appreciate the convenience of the golf cart garage in the driveway. Don't miss your opportunity to live in the highly desired Date Palm Country Club that offers resort style living!
Location
State CA
County Riverside
Area Cathedral City South
Rooms
Kitchen Skylight(s)
Interior
Interior Features Cathedral-Vaulted Ceilings, Crown Moldings, Open Floor Plan, Recessed Lighting, Storage Space
Heating Forced Air, Natural Gas
Cooling Air Conditioning, Ceiling Fan, Central
Flooring Carpet, Laminate, Mixed, Tile
Equipment Ceiling Fan, Dishwasher, Dryer, Garbage Disposal, Gas Dryer Hookup, Microwave, Refrigerator, Washer
Laundry Room
Exterior
Parking Features Covered Parking, Detached, Driveway, Garage Is Detached, Golf Cart, Tandem
Garage Spaces 2.0
Fence Partial, Wood
Pool Community, In Ground
Community Features Golf Course within Development, Rv Access/Prkg
View Y/N Yes
View Mountains, Peek-A-Boo
Handicap Access No Interior Steps
Building
Lot Description Back Yard, Lot Shape-Rectangular, Street Paved
Story 1
Sewer In Connected and Paid
Water Water District
Level or Stories Ground Level
Construction Status Updated/Remodeled
Others
Special Listing Condition Standard
Read Less

The multiple listings information is provided by The MLSTM/CLAW from a copyrighted compilation of listings. The compilation of listings and each individual listing are ©2024 The MLSTM/CLAW. All Rights Reserved.
The information provided is for consumers' personal, non-commercial use and may not be used for any purpose other than to identify prospective properties consumers may be interested in purchasing. All properties are subject to prior sale or withdrawal. All information provided is deemed reliable but is not guaranteed accurate, and should be independently verified.
Bought with Karen Joy Properties
GET MORE INFORMATION




