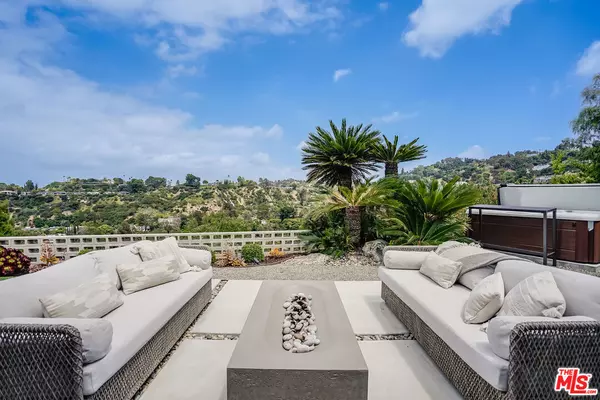For more information regarding the value of a property, please contact us for a free consultation.
3600 Scadlock Ln Sherman Oaks, CA 91403
Want to know what your home might be worth? Contact us for a FREE valuation!

Our team is ready to help you sell your home for the highest possible price ASAP
Key Details
Sold Price $2,600,000
Property Type Single Family Home
Sub Type Single Family Residence
Listing Status Sold
Purchase Type For Sale
Square Footage 2,233 sqft
Price per Sqft $1,164
MLS Listing ID 24-396425
Sold Date 11/13/24
Style Mid-Century
Bedrooms 3
Full Baths 1
Half Baths 1
Three Quarter Bath 2
Construction Status Updated/Remodeled
HOA Y/N No
Year Built 1959
Lot Size 0.291 Acres
Acres 0.2906
Property Description
This stunning, gut renovated mid-century completed in 2023, is the bespoke home of your dreams. The cinema-worthy canyon views stretch the entire length of the property, bringing the gorgeous lush hillside right inside. Custom-detailed finishes in every corner make this home a dream to live in offering the ultimate experience in efficiency. The marine-colored custom kitchen will impress, while the swanky, original rock fireplace in the living room will help decompress. The private yard is the perfect spot to entertain, featuring a hot tub, fire pit & drought-tolerant landscaping. Offering a seamless floorpan with 3 bedrooms, all with custom closets and ensuite bathrooms, as well as a large powder room. Attached 2-car garage with built-in storage. Too many custom upgrades to describe. Come see for yourself. This is definitely not a builder boring home. If you are looking for style, comfort and jaw-dropping views, look no further. All this in the Roscomare Road school district!
Location
State CA
County Los Angeles
Area Sherman Oaks
Zoning LARE15
Rooms
Other Rooms None
Dining Room 1
Kitchen Island, Gourmet Kitchen, Pantry, Stone Counters, Remodeled
Interior
Interior Features Bidet, Built-Ins, Detached/No Common Walls, Dry Bar, Open Floor Plan
Heating Central
Cooling Air Conditioning, Multi/Zone
Flooring Terrazzo, Wood
Fireplaces Number 1
Fireplaces Type Gas, Living Room
Equipment Alarm System, Bar Ice Maker, Built-Ins, Dishwasher, Dryer, Garbage Disposal, Freezer, Microwave, Range/Oven, Refrigerator, Vented Exhaust Fan, Washer
Laundry Garage
Exterior
Parking Features Attached, Built-In Storage, Door Opener, Direct Entrance, Private Garage
Garage Spaces 2.0
Pool None
Waterfront Description None
View Y/N Yes
View Trees/Woods, Valley, Canyon
Roof Type Composition, Shingle
Building
Lot Description Exterior Security Lights, Curbs, Landscaped, Lot Shape-Irregular, Sidewalks
Story 1
Foundation Slab
Sewer In Street
Architectural Style Mid-Century
Level or Stories One
Structure Type Stucco
Construction Status Updated/Remodeled
Others
Special Listing Condition Standard
Read Less

The multiple listings information is provided by The MLSTM/CLAW from a copyrighted compilation of listings. The compilation of listings and each individual listing are ©2024 The MLSTM/CLAW. All Rights Reserved.
The information provided is for consumers' personal, non-commercial use and may not be used for any purpose other than to identify prospective properties consumers may be interested in purchasing. All properties are subject to prior sale or withdrawal. All information provided is deemed reliable but is not guaranteed accurate, and should be independently verified.
Bought with Compass
GET MORE INFORMATION




