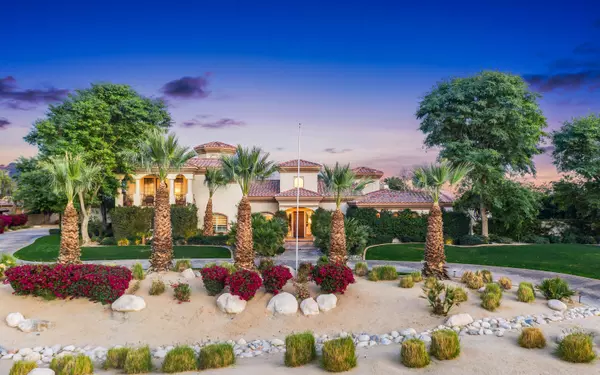For more information regarding the value of a property, please contact us for a free consultation.
41094 Laguna Seca CT Bermuda Dunes, CA 92203
Want to know what your home might be worth? Contact us for a FREE valuation!

Our team is ready to help you sell your home for the highest possible price ASAP
Key Details
Sold Price $3,750,000
Property Type Single Family Home
Sub Type Single Family Residence
Listing Status Sold
Purchase Type For Sale
Square Footage 8,307 sqft
Price per Sqft $451
Subdivision Laguna Seca
MLS Listing ID 219112185DA
Sold Date 08/28/24
Style Mediterranean
Bedrooms 8
Full Baths 9
Construction Status Updated/Remodeled
HOA Fees $135/mo
Year Built 2006
Lot Size 1.710 Acres
Property Description
Investors, this is an extremely successful, high income earning short term vacation rental. This Mediterranean estate sits on a sprawling 1.71 acre property with 8BD/9BA and 8,306 SQ FT of living space that can sleep up to 22 people. Two attached guest homes, one that accounts for 3BR/2BA, kitchen and living room and the other attached guest house with 1BR/1BA and games room. The home offers an open floor plan with tall ceilings, modern finishes, hardwood floors, updated bathrooms and allows for enjoyment of the indoor/outdoor lifestyle and entertaining some of your closest friends. Not to be forgotten is the park like back yard with oversized pool & spa, expansive covered patios, basketball court, fire pit and plenty of grass for games or a large wedding. Garage parking for 5+ vehicles and expansive driveway can accommodate a number of vehicles. Located in the private, gated community of Laguna Seca and in a very close proximity to Bermuda Dunes airport, this home is definitely a must see if you are looking to add to your STR portfolio.
Location
State CA
County Riverside
Area Bermuda Dunes
Rooms
Kitchen Island
Interior
Interior Features High Ceilings (9 Feet+), Open Floor Plan, Wet Bar
Heating Forced Air, Natural Gas
Cooling Air Conditioning, Central, Multi/Zone
Flooring Carpet, Hardwood
Fireplaces Number 2
Fireplaces Type GasLiving Room, Master Bedroom
Equipment Dishwasher, Dryer, Freezer, Garbage Disposal, Gas Or Electric Dryer Hookup, Hood Fan, Ice Maker, Microwave, Refrigerator, Trash Compactor, Washer, Water Line to Refrigerator
Laundry Room
Exterior
Parking Features Attached, Circular Driveway, Door Opener, Driveway, Garage Is Attached, Oversized
Garage Spaces 5.0
Pool Heated, In Ground, Private, Waterfall
Amenities Available Controlled Access
View Y/N No
Roof Type Concrete, Tile
Building
Lot Description Back Yard, Fenced, Landscaped, Lawn, Secluded, Street Paved, Utilities - Overhead, Utilities Underground, Yard
Story 1
Foundation Slab
Sewer In Connected and Paid
Water Water District
Architectural Style Mediterranean
Level or Stories Ground Level
Structure Type Stucco
Construction Status Updated/Remodeled
Others
Special Listing Condition Standard
Read Less

The multiple listings information is provided by The MLSTM/CLAW from a copyrighted compilation of listings. The compilation of listings and each individual listing are ©2024 The MLSTM/CLAW. All Rights Reserved.
The information provided is for consumers' personal, non-commercial use and may not be used for any purpose other than to identify prospective properties consumers may be interested in purchasing. All properties are subject to prior sale or withdrawal. All information provided is deemed reliable but is not guaranteed accurate, and should be independently verified.
Bought with Bennion Deville Homes
GET MORE INFORMATION


