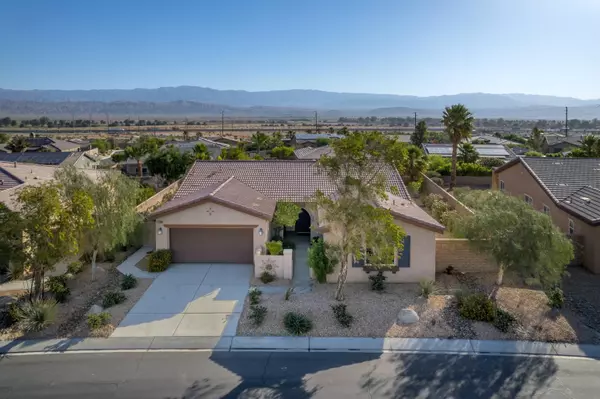For more information regarding the value of a property, please contact us for a free consultation.
73880 Cezanne DR Palm Desert, CA 92211
Want to know what your home might be worth? Contact us for a FREE valuation!

Our team is ready to help you sell your home for the highest possible price ASAP
Key Details
Sold Price $670,000
Property Type Single Family Home
Sub Type Single Family Residence
Listing Status Sold
Purchase Type For Sale
Square Footage 1,946 sqft
Price per Sqft $344
Subdivision The Gallery
MLS Listing ID 219111698PS
Sold Date 07/17/24
Style Traditional
Bedrooms 3
Full Baths 2
Half Baths 1
Construction Status Updated/Remodeled
HOA Fees $170/mo
Year Built 2010
Lot Size 9,583 Sqft
Property Description
Located on a premier elevated lot of nearly 10,000 sq ft in the desirable gated community of ''The Gallery'' in Palm Desert near all conveniences (great shopping, restaurants, casino, and a movie theatre) sits this lovely and spacious (1,946 sq ft) 3-bedroom, 2.5 baths home built in 2010 with spectacular & panoramic mountain vistas. This home was built for entertaining on all scales with an open floor plan, lots of natural light, high ceilings, tile floor in all main living areas, a spacious great room with an upgraded fireplace, breakfast nook, and a chef's kitchen featuring granite slab countertops, a center island, decorative backsplash, and stainless-steel appliances. Relax in the large primary bedroom and spa-like bath with dual vanities, separate shower and bathtub, walk-in-closet and direct access to the backyard. The second and third bedrooms are adjoined by a Jack & Jill bathroom. Enjoy a separate laundry room with a sink and two-car garage with plenty of storage & tankless water heater. Outdoors awaits an oversized covered patio, the perfect place to enjoy the beautiful fully gated landscaped yard with palm trees, desert landscaping & plenty of space to design an oasis with a pool and spa...you do not want to miss this one, call me to set up a private showing!
Location
State CA
County Riverside
Area Palm Desert North
Building/Complex Name The Gallery Homewoners Association
Rooms
Kitchen Granite Counters, Island
Interior
Interior Features Built-Ins, High Ceilings (9 Feet+), Open Floor Plan
Heating Central, Forced Air
Cooling Ceiling Fan, Central
Flooring Carpet, Tile
Fireplaces Number 1
Fireplaces Type Decorative, ElectricGreat Room, Living Room
Equipment Ceiling Fan, Dishwasher, Dryer, Freezer, Garbage Disposal, Hood Fan, Ice Maker, Microwave, Refrigerator, Washer
Laundry Laundry Area, Room
Exterior
Parking Features Attached, Door Opener, Garage Is Attached, Parking for Guests
Garage Spaces 3.0
Fence Fenced, Stucco Wall
Amenities Available Guest Parking
View Y/N Yes
View Desert, Mountains, Panoramic
Roof Type Clay
Handicap Access Grab Bars In Bathroom(s)
Building
Lot Description Back Yard, Fenced, Landscaped, Secluded, Single Lot, Yard
Story 1
Foundation Brick & Mortar Per, Slab
Sewer In Connected and Paid
Water Water District
Architectural Style Traditional
Construction Status Updated/Remodeled
Others
Special Listing Condition Standard
Pets Allowed No
Read Less

The multiple listings information is provided by The MLSTM/CLAW from a copyrighted compilation of listings. The compilation of listings and each individual listing are ©2025 The MLSTM/CLAW. All Rights Reserved.
The information provided is for consumers' personal, non-commercial use and may not be used for any purpose other than to identify prospective properties consumers may be interested in purchasing. All properties are subject to prior sale or withdrawal. All information provided is deemed reliable but is not guaranteed accurate, and should be independently verified.
Bought with Keller Williams Riverside



