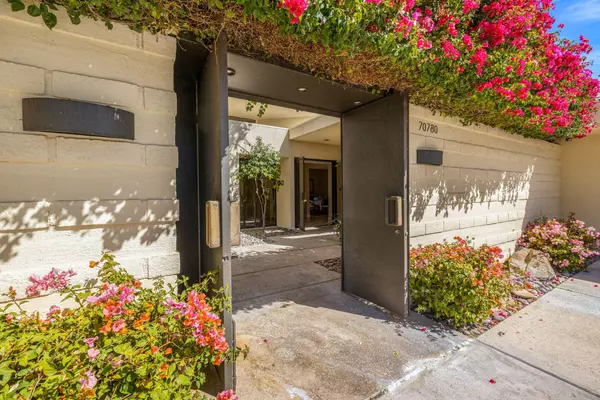For more information regarding the value of a property, please contact us for a free consultation.
70780 Tamarisk LN Rancho Mirage, CA 92270
Want to know what your home might be worth? Contact us for a FREE valuation!

Our team is ready to help you sell your home for the highest possible price ASAP
Key Details
Sold Price $1,830,000
Property Type Single Family Home
Sub Type Single Family Residence
Listing Status Sold
Purchase Type For Sale
Square Footage 3,979 sqft
Price per Sqft $459
Subdivision Tamarisk C.C.
MLS Listing ID 219106671DA
Sold Date 07/15/24
Style Contemporary
Bedrooms 4
Full Baths 4
Construction Status Updated/Remodeled
Year Built 1980
Lot Size 0.360 Acres
Property Description
***INCREDIBLE VALUE*** Price per square foot is UNBEATABLE FOR THIS AREA! Completely renovated in 2014, this elegant, contemporary home sits in one of Rancho Mirage's most coveted and storied neighborhoods, the ''Tamarisk Country Club'' community. From the elevated circular driveway, enter this secluded property through exterior steel doors into a lush courtyard leading to the front entry. An impressive gallery-hallway runs through the center of the home sporting large format travertine tile; also installed throughout every room. Adjacent to the vaulted-ceiling living room with graceful fireplace, is a separate home theater salon with built-in wet bar and soundproof wall. The primary bedroom suite is sizable; with a dressing room closet that could host a cotillion! Three other bedrooms have their own bathroom as well. Numerous 10' sliding doors deliver seamless access to the private back yard with ''PebbleFina'' pool/spa (durable finish). The outdoor loggia offers pass-through access to the culinarian kitchen sporting contemporary Poggenpohl cabinets, 60'' Wolf Range with double ovens, Sub-Zero refrigeration, dual sinks, two dishwashers and large social bar. The kitchen flows into a handy utility room as well as a staff entryway and two-car garage. The home is pre-wired with ethernet runs and audio-visual cabling resulting in numerous opportunities for custom AV/IT features to be added. Rooftop solar (leased) help keep the utility costs in this large home negligible.
Location
State CA
County Riverside
Area Rancho Mirage
Rooms
Kitchen Island, Remodeled
Interior
Interior Features Bar, Cathedral-Vaulted Ceilings, High Ceilings (9 Feet+), Pre-wired for high speed Data, Recessed Lighting, Wet Bar
Heating Central, Forced Air, Natural Gas, Zoned
Cooling Air Conditioning, Central, Dual, Multi/Zone
Flooring Travertine
Fireplaces Number 1
Fireplaces Type GasLiving Room
Equipment Dishwasher, Dryer, Garbage Disposal, Hood Fan, Ice Maker, Network Wire, Range/Oven, Refrigerator, Washer, Water Line to Refrigerator
Laundry Room
Exterior
Parking Features Attached, Circular Driveway, Door Opener, Garage Is Attached, Golf Cart
Garage Spaces 2.0
Fence Block
Pool Gunite, Heated, In Ground, Private
View Y/N Yes
View Mountains, Pool
Roof Type Foam
Handicap Access Other
Building
Lot Description Back Yard, Landscaped, Lawn, Lot-Level/Flat, Secluded, Single Lot, Street Paved, Utilities Underground, Yard
Story 1
Foundation Slab
Sewer In Connected and Paid
Water In Street, Water District
Architectural Style Contemporary
Level or Stories One
Structure Type Stucco
Construction Status Updated/Remodeled
Others
Special Listing Condition Standard
Read Less

The multiple listings information is provided by The MLSTM/CLAW from a copyrighted compilation of listings. The compilation of listings and each individual listing are ©2024 The MLSTM/CLAW. All Rights Reserved.
The information provided is for consumers' personal, non-commercial use and may not be used for any purpose other than to identify prospective properties consumers may be interested in purchasing. All properties are subject to prior sale or withdrawal. All information provided is deemed reliable but is not guaranteed accurate, and should be independently verified.
Bought with Compass
GET MORE INFORMATION


