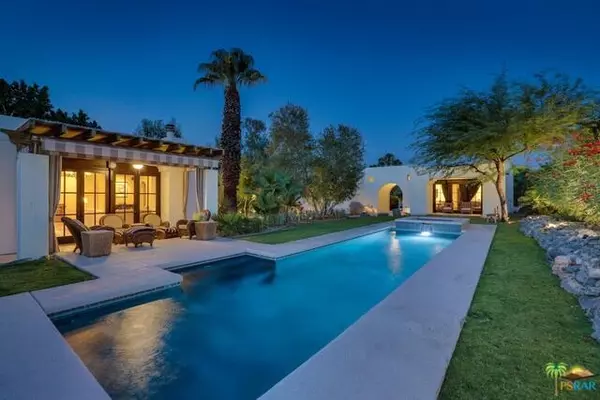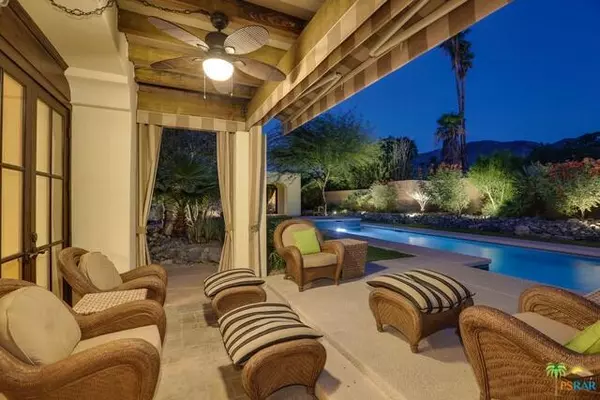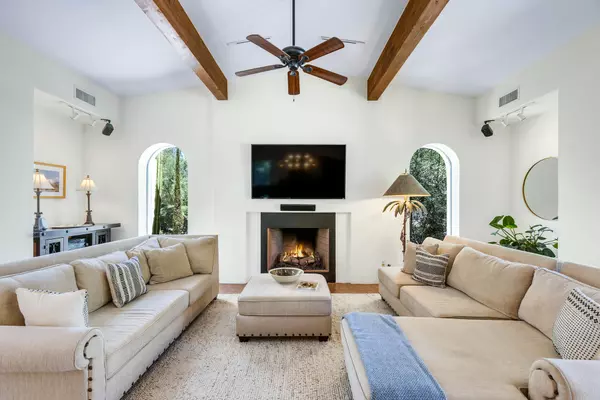For more information regarding the value of a property, please contact us for a free consultation.
38755 Vista DR Cathedral City, CA 92234
Want to know what your home might be worth? Contact us for a FREE valuation!

Our team is ready to help you sell your home for the highest possible price ASAP
Key Details
Sold Price $1,300,000
Property Type Single Family Home
Sub Type Single Family Residence
Listing Status Sold
Purchase Type For Sale
Square Footage 2,554 sqft
Price per Sqft $509
Subdivision Cathedral City Cove
MLS Listing ID 219081686PS
Sold Date 08/15/22
Bedrooms 3
Full Baths 1
Three Quarter Bath 2
Year Built 2004
Lot Size 0.450 Acres
Property Description
This amazing compound is located high in the Cathedral City Cove. You'll have all the privacy you demand with the minutes away convenience of Palm Springs. This Tuscan style Hide-a-way features a Main house, with two bedrooms and two baths, each bedroom is sunken for added style! The open Concept Great Room and Kitchen are bathed with light from the skylights in the main reception hall. Your guests will enjoy their privacy in the detached Casita featuring a living room, kitchenette, bedroom and bath! Large Retractable patio shades, increase outdoor space and shade for pooltime fun! A 40' Lap Pool and Spa are surrounded by detailed landscape and mature trees. Enjoy the sweeping views and peaceful surrounds in this high quality compound. Come see how living the life you want is so attainable. This home has paid solar and a sophisticated water filtration system.
Location
State CA
County Riverside
Area Cathedral City South
Rooms
Kitchen Granite Counters
Interior
Interior Features Cathedral-Vaulted Ceilings, Open Floor Plan, Track Lighting
Heating Central, Fireplace, Forced Air, Natural Gas
Cooling Air Conditioning, Ceiling Fan, Central, Gas, Heat Pump(s)
Flooring Tile
Fireplaces Number 1
Fireplaces Type Gas StarterGreat Room
Equipment Ceiling Fan, Dishwasher, Dryer, Hood Fan, Refrigerator, Washer
Laundry Outside, Room
Exterior
Parking Features Carport Detached, Detached, Driveway, Garage Is Detached, Oversized
Garage Spaces 10.0
Fence Block
Pool Gunite, In Ground, Private
View Y/N Yes
View Hills, Pool
Roof Type Other
Building
Lot Description Automatic Gate, Back Yard, Lot Shape-Rectangular, Secluded, Street Paved, Yard
Story 1
Foundation Slab
Sewer On Bond
Water Water District
Level or Stories One
Structure Type Stucco
Others
Special Listing Condition Standard
Read Less

The multiple listings information is provided by The MLSTM/CLAW from a copyrighted compilation of listings. The compilation of listings and each individual listing are ©2024 The MLSTM/CLAW. All Rights Reserved.
The information provided is for consumers' personal, non-commercial use and may not be used for any purpose other than to identify prospective properties consumers may be interested in purchasing. All properties are subject to prior sale or withdrawal. All information provided is deemed reliable but is not guaranteed accurate, and should be independently verified.
Bought with BD Homes-The Paul Kaplan Group
GET MORE INFORMATION




