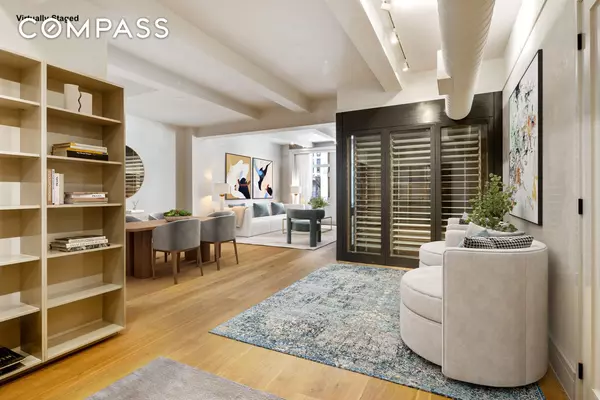For more information regarding the value of a property, please contact us for a free consultation.
245 7th Avenue #5A Manhattan, NY 10011
Want to know what your home might be worth? Contact us for a FREE valuation!

Our team is ready to help you sell your home for the highest possible price ASAP
Key Details
Sold Price $2,650,000
Property Type Condo
Sub Type Condo
Listing Status Sold
Purchase Type For Sale
Square Footage 2,002 sqft
Price per Sqft $1,323
Subdivision Chelsea
MLS Listing ID COMP-1618898897323781849
Sold Date 10/25/24
Bedrooms 2
Full Baths 2
Half Baths 1
HOA Fees $2,782/mo
HOA Y/N Yes
Year Built 1911
Annual Tax Amount $36,372
Property Description
Welcome to 5A, a beautifully renovated, expansive condominium loft with 11’ ceilings, 2 or 3 bedrooms, 2.5 baths, a home office, Poggenpohl kitchen, 1000+ bottle wine room, and oversized 7’1 x 4’7 windows. This home has unique features including beautiful wide, white oak floors, high-gloss European paint, Venetian plaster in the living room, marble window sills, electric shades, washer dryer, and central AC and heat.
Enter to a proper foyer that leads to the vast south-facing entertaining space which offers multiple seating areas, a perfect spot for a substantial dining table, and a large south-facing media room separated by elegant opaque glass pocket doors. This versatile and lovely room can function in a myriad of ways, including as a third bedroom, The Poggenpohl kitchen has attractive light wood cabinets, a plethora of storage space, and stainless appliances including a Viking stove, Sub-Zero refrigerator, built-in microwave and dual Miele dishwashers.
A bedroom hallway, lined with closets enhanced by the perfect shade of blue gray lacquered doors, also houses the vented washer/dryer and across is a separate built-in office area, easily converted to a small home gym.
The generously sized quiet but light, north-facing primary bedroom has a fully outfitted, windowed dressing area and a marble spa-like en-suite bathroom with large glass shower, clad in marble and separate WC. The second bedroom is also spacious with an ensuite Bazzaza tiled bath and glass shower.
The Chelsea Atelier, a boutique, pet friendly, prewar condominium with 24-hour doorman, live-in resident manager, bike and deeded basement storage (which trades with the loft),is conveniently located across from Whole Foods and near Trader Joe’s, Eataly, top restaurants and excellent shopping. Also close are the numerous world class art galleries that populate the area. Transportation options are many: the 1, 2, A,C,E, F, M, and N/R/Q/W subway lines and the Path train at 23rd Street.
Location
State NY
County Newyork
Interior
Interior Features Built-in Features, High Ceilings, Kitchen Island, Pantry
Cooling Central Air
Flooring Hardwood
Furnishings Unfurnished
Fireplace No
Appliance Dishwasher, Stainless Steel Appliance(s)
Laundry Building Washer Dryer Install Allowed, Common Area, In Unit
Exterior
Private Pool No
Building
Story 12
New Construction No
Others
Ownership Condominium
Monthly Total Fees $5, 813
Special Listing Condition Standard
Pets Description Building Yes, Cats OK, Dogs OK
Read Less

RLS Data display by Coastal Property Advisors
GET MORE INFORMATION




