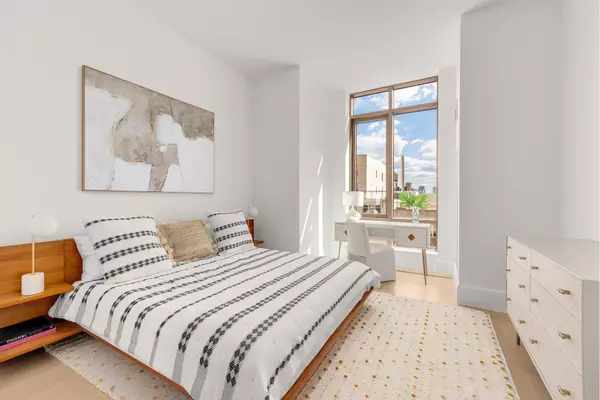For more information regarding the value of a property, please contact us for a free consultation.
215 E 19TH Street #12H Manhattan, NY 10003
Want to know what your home might be worth? Contact us for a FREE valuation!

Our team is ready to help you sell your home for the highest possible price ASAP
Key Details
Sold Price $3,375,000
Property Type Condo
Sub Type Condo
Listing Status Sold
Purchase Type For Sale
Square Footage 1,704 sqft
Price per Sqft $1,980
Subdivision Gramercy Park
MLS Listing ID RPLU-5123048381
Sold Date 09/17/24
Bedrooms 2
Full Baths 2
Half Baths 1
HOA Fees $1,247/mo
HOA Y/N Yes
Year Built 1920
Property Description
IMMEDIATE OCCUPANCY.
Residence 12H is a sun-filled 2-bedroom 2.5-bath residence with incredible southern views of downtown Manhattan. This 1,704 SF home features a split-bedroom layout with oversized floor-to-ceiling windows and 5-inch wide white oak wood floors throughout.
The kitchen includes a Sub-Zero refrigerator, integrated wine storage, Wolf gas cooktop, oven and dishwasher with honed Calacatta marble island and backsplash.
The primary bedroom suite includes two generous closets, one enormous walk-in closet, and a luxurious 5-fixture bath with custom vanity, heated marble flooring, and Lefroy Brooks fixtures throughout.
A spacious second bedroom has an en-suite bath with Kohler soaking tub, white marble floors, and Ann Sacks glass tile accent wall.
The residence features multi-zone HVAC system for year-round temperature control, pre-wired electrical at all windows for automated shades, and recessed LED lighting throughout. A separate laundry room houses side-by-side LG washer and externally vented dryer.
Gramercy Square boasts 20,000-square-feet of tranquil, private green spaces designed by celebrated architect M. Paul Friedberg & Partners. Landscape envelops the residences both on the ground and in the air, from multi-tiered courtyard gardens to shady walks to expansive rooftop terraces planted with trees and lawns, your own private garden in the heart of New York City. A tree-lined circular driveway with valet provides discreet access.
Designed by La Palestra, amenities in the 18,000-square-foot Gramercy Club include a 75' foot lap pool, fitness center, sauna/steam rooms, yoga studio, children's play area, lounge, residents' club room, screening room, and golf simulator. Private storage and parking are available for purchase.
Exclusive Sales & Marketing Agent: Douglas Elliman Development Marketing.
Equal Housing Opportunity. The complete offering terms are in an Offering Plan available from Sponsor. File No. CD14-0390. CabGram Developer, LLC. 4611 12th Avenue, Suite 1L. Brooklyn, NY 11219. The artist representations and interior decorations, finishes, appliances, and furnishings are provided for illustrative purposes only. Sponsor makes no representations or warranties except as may be set forth in the Offering Plan. Sponsor reserves the right to make changes in accordance with the terms of the Offering Plan.
Location
State NY
County Newyork
Building/Complex Name GRAMERCY SQUARE
Zoning R
Rooms
Basement Other
Interior
Fireplace No
Appliance Washer Dryer Allowed
Laundry Building Other, Washer Hookup, In Unit
Exterior
Exterior Feature Building Courtyard, None
Community Features Sauna
View Y/N Yes
View City
Porch None
Private Pool No
Building
Story 16
New Construction Yes
Others
Ownership Condominium
Monthly Total Fees $1, 247
Special Listing Condition Standard
Pets Allowed Building Yes, Yes
Read Less

RLS Data display by Coastal Property Advisors
GET MORE INFORMATION




