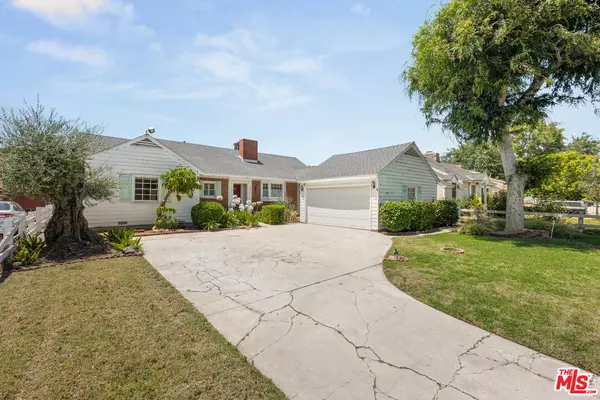For more information regarding the value of a property, please contact us for a free consultation.
4853 Woodman Ave Sherman Oaks, CA 91423
Want to know what your home might be worth? Contact us for a FREE valuation!

Our team is ready to help you sell your home for the highest possible price ASAP
Key Details
Sold Price $1,261,000
Property Type Single Family Home
Sub Type Single Family Residence
Listing Status Sold
Purchase Type For Sale
Square Footage 1,610 sqft
Price per Sqft $783
MLS Listing ID 24-425111
Sold Date 09/13/24
Style Traditional
Bedrooms 2
Full Baths 1
Half Baths 1
HOA Y/N No
Year Built 1946
Lot Size 7,810 Sqft
Acres 0.1793
Property Description
Potential abounds in this 1940's, Sherman Oaks, Traditional home. Offered for the first time in over 25 years with features that include 2 bedrooms, 1 1/2 bathrooms, den, living room with fireplace, cook's kitchen with lots of counter & cabinet space, breakfast nook, dining area, office nook and laundry room. Additional qualities include wood floors, crown molding and central air & heat. Many of the systems have been upgraded throughout the years of ownership, including the main electrical panel, air conditioning system, sewer line, plumbing and roof.Outdoor spaces include a fenced front yard and a flat, grassy rear yard. The den, which was converted from a third bedroom, has an exterior door and the office nook has a sliding glass door, both that lead out to the rear, covered patio. A long, gated driveway, that leads to a detached two car garage, affords off-street parking for multiple vehicles. Restore and enhance the original charm and functionality or use your vision and creativity to fully realize this home's potential and beauty! Welcome Home!
Location
State CA
County Los Angeles
Area Sherman Oaks
Zoning LAR1
Rooms
Other Rooms None
Dining Room 0
Interior
Heating Central
Cooling Central
Flooring Mixed, Ceramic Tile, Hardwood, Vinyl Tile
Fireplaces Number 1
Fireplaces Type Living Room
Equipment Ceiling Fan, Dishwasher, Dryer, Range/Oven, Refrigerator, Washer
Laundry Room, Outside
Exterior
Parking Features Garage Is Detached, Garage - 2 Car, Driveway Gate, Driveway - Concrete
Garage Spaces 2.0
Pool None
View Y/N No
View None
Building
Story 1
Architectural Style Traditional
Level or Stories One
Others
Special Listing Condition Standard
Read Less

The multiple listings information is provided by The MLSTM/CLAW from a copyrighted compilation of listings. The compilation of listings and each individual listing are ©2024 The MLSTM/CLAW. All Rights Reserved.
The information provided is for consumers' personal, non-commercial use and may not be used for any purpose other than to identify prospective properties consumers may be interested in purchasing. All properties are subject to prior sale or withdrawal. All information provided is deemed reliable but is not guaranteed accurate, and should be independently verified.
Bought with Rukard Group, Inc.
GET MORE INFORMATION




