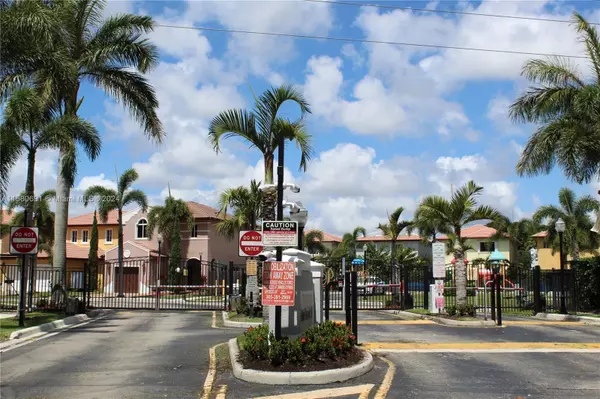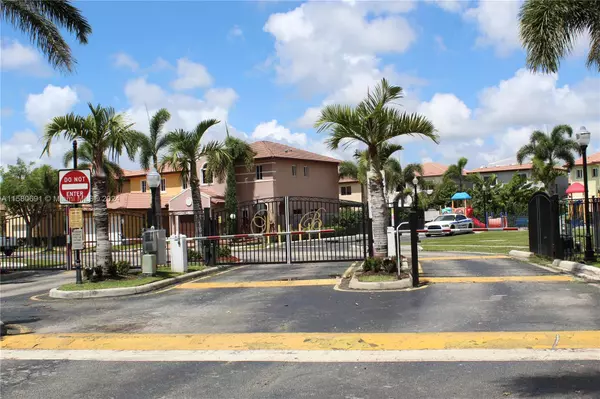For more information regarding the value of a property, please contact us for a free consultation.
1244 NE 41st Ave #1244 Homestead, FL 33033
Want to know what your home might be worth? Contact us for a FREE valuation!

Our team is ready to help you sell your home for the highest possible price ASAP
Key Details
Sold Price $445,000
Property Type Townhouse
Sub Type Townhouse
Listing Status Sold
Purchase Type For Sale
Square Footage 1,507 sqft
Price per Sqft $295
Subdivision Marianas Homes
MLS Listing ID A11580691
Sold Date 08/30/24
Style Cluster Home,Split-Level
Bedrooms 3
Full Baths 2
Construction Status Resale
HOA Fees $99/mo
HOA Y/N Yes
Year Built 2005
Annual Tax Amount $5,730
Tax Year 2023
Contingent No Contingencies
Property Description
Discover the perfect blend of comfort and elegance in this stunning family home, ideally situated in the peaceful neighborhood of Homestead, Florida. Boasting spacious interiors and exceptional community amenities, this property is a prime choice for those seeking a serene family lifestyle with all the conveniences of modern living. Located in a family-friendly and safe neighborhood with easy access to local schools, shopping centers, and dining options. Proximity to natural reserves and parks, offering plenty of outdoor activities for all ages. Convenient access to major highways, making commuting a breeze. Residents enjoy top-tier amenities including a fitness center, Olympic-style pool, and playground—all covered. Proximity to shopping, highways, and A rated schools enhances its allure.
Location
State FL
County Miami-dade County
Community Marianas Homes
Area 79
Interior
Interior Features First Floor Entry, Living/Dining Room, Pantry, Tub Shower, Upper Level Primary, Walk-In Closet(s)
Heating Central
Cooling Electric
Flooring Tile, Wood
Appliance Dishwasher, Microwave, Refrigerator
Laundry Washer Hookup, Dryer Hookup
Exterior
Exterior Feature Fence, Patio, Privacy Wall
Parking Features Attached
Garage Spaces 1.0
Amenities Available Trail(s)
Waterfront Description Lake Privileges
View Y/N Yes
View River
Handicap Access Other, Accessible Entrance
Porch Patio
Garage Yes
Building
Architectural Style Cluster Home, Split-Level
Level or Stories Multi/Split
Structure Type Block
Construction Status Resale
Others
Pets Allowed No Pet Restrictions, Yes
HOA Fee Include Association Management,Maintenance Grounds,Parking,Recreation Facilities,Sewer,Security,Trash
Senior Community No
Tax ID 10-79-10-015-1240
Security Features Complex Fenced,Fire Alarm,Security Guard,Smoke Detector(s)
Acceptable Financing Cash, Conventional, FHA, VA Loan
Listing Terms Cash, Conventional, FHA, VA Loan
Financing FHA
Pets Allowed No Pet Restrictions, Yes
Read Less
Bought with Dreamworks Realty, LLC



