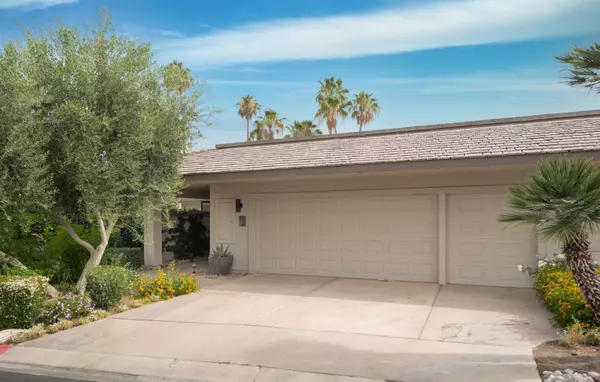For more information regarding the value of a property, please contact us for a free consultation.
3 Barnard CT Rancho Mirage, CA 92270
Want to know what your home might be worth? Contact us for a FREE valuation!

Our team is ready to help you sell your home for the highest possible price ASAP
Key Details
Sold Price $1,100,000
Property Type Single Family Home
Sub Type Single Family Residence
Listing Status Sold
Purchase Type For Sale
Square Footage 2,930 sqft
Price per Sqft $375
Subdivision The Springs Country Club
MLS Listing ID 219111915
Sold Date 09/04/24
Style Traditional
Bedrooms 3
Three Quarter Bath 3
HOA Fees $1,552/mo
HOA Y/N Yes
Year Built 1979
Lot Size 5,663 Sqft
Property Description
Situated on a quiet cul-de-sac, steps away from a community pool and spa with great mountain views, this home is secluded and welcoming. Travertine tiles flow throughout and surround the fireplace in the great room. The well-designed kitchen with high-end finishes, pull-out shelves and plenty of storage overlooks a cheerful morning room with space to dine, watch TV, read or relax. The primary BR suite boasts an extra space for office, workout or admiring the mountain & fountain view, newly remodeled primary bath with large roll-in shower and smart toilet. The third BR/library offers custom built-in shelves. The many skylights shower the home with sunlight. Convenient laundry room has utility sink. All rooms have sliders that open to the newly-tiled, wrap-around patio fully furnished for outdoor dining & relaxing in sun or shade. HOA dues include: a 7400 sq ft fitness center, club & casual dining, putting/driving range; WIFI/internet, premium cable TV; 100% roof maintenance; exterior painting, fire & earthquake insurance. Leased solar provides reasonable electric bills. Newly painted & staged, with over $100k in owner improvements.
Location
State CA
County Riverside
Area 321 - Rancho Mirage
Interior
Heating Central, Forced Air, Natural Gas
Cooling Air Conditioning, Ceiling Fan(s), Central Air
Fireplaces Number 1
Fireplaces Type Gas, Glass Doors, Tile
Furnishings Partially
Fireplace true
Exterior
Exterior Feature Rain Gutters
Parking Features false
Garage Spaces 2.0
Pool Community, In Ground
Utilities Available Cable Available
View Y/N true
View Park/Green Belt, Peek-A-Boo, Pool
Private Pool Yes
Building
Lot Description Landscaped
Story 1
Entry Level One
Sewer In, Connected and Paid
Architectural Style Traditional
Level or Stories One
Schools
School District Palm Springs Unified
Others
HOA Fee Include Building & Grounds,Cable TV,Clubhouse,Earthquake Insurance,Insurance,Maintenance Paid,Security,Trash
Senior Community No
Acceptable Financing Cash, Cash to New Loan
Listing Terms Cash, Cash to New Loan
Special Listing Condition Standard
Read Less
GET MORE INFORMATION




