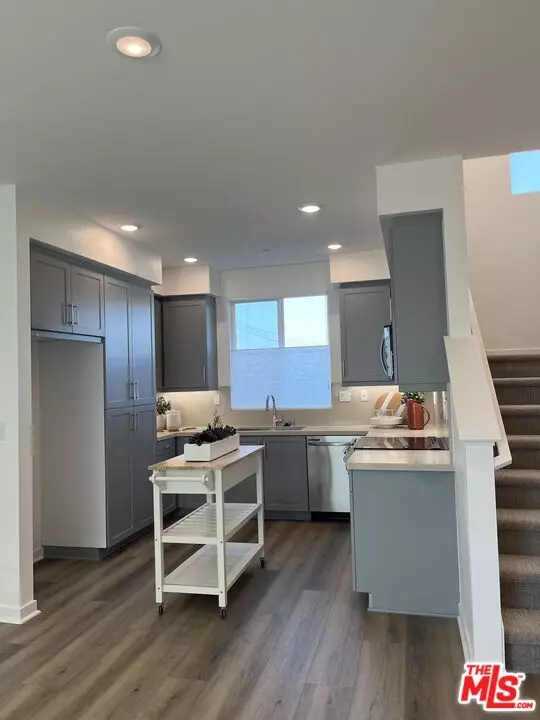For more information regarding the value of a property, please contact us for a free consultation.
624 Dawson Ave Long Beach, CA 90814
Want to know what your home might be worth? Contact us for a FREE valuation!

Our team is ready to help you sell your home for the highest possible price ASAP
Key Details
Sold Price $759,000
Property Type Condo
Sub Type Condo
Listing Status Sold
Purchase Type For Sale
Square Footage 1,278 sqft
Price per Sqft $593
Subdivision The Dawson
MLS Listing ID 24-371109
Sold Date 08/02/24
Style Contemporary
Bedrooms 2
Full Baths 2
Half Baths 1
Construction Status New Construction
HOA Fees $399/mo
HOA Y/N Yes
Year Built 2024
Property Description
NEW CONSTRUCTION HOME just completed! Our newly completed 3-story townhome in this gated community is move-in ready. Step inside to discover a spacious master bedroom, complete with ample closet space and a luxurious ensuite bathroom. Perfect for guests or family members, the junior master bedroom offers privacy and comfort. Entertain in style or simply unwind on the rooftop deck. The gourmet kitchen features sleek grey cabinets and quartz countertops, adding a contemporary touch to the heart of the home. Embrace sustainable living with solar panels that provide energy efficiency and cost savings. Throughout the home, enjoy the beauty and durability of LVP. Window treatments are also included at select locations. Additional highlights include open-concept living spaces abundant with natural light, an attached garage for convenient parking, and close proximity to parks, shops, and dining options. The Dawson is a gated community ideally situated in the historic Rose Park neighborhood on 7th Street and Dawson Ave in Long Beach, CA. This home is just steps away from the newly designated Michelin one-star Heritage Restaurant, as well as the hip Retro Row neighborhood. This is a bustling neighborhood that is just waiting for you to live, work, and play. Retro Row on 4th Street features quaint vintage shopping, great cafes, and local merchants. Located east of Downtown Long Beach, this section of streets is the destination for visitors who enjoy unique vintage and kitschy shopping. Dining options abound with local coffee shops, hip new restaurants and trendy bars. The Dawson is also conveniently located to Cal State Long Beach, the beach, Orange County, the South Bay, and LAX. Don't miss the opportunity to make this dream property yours. REPRESENTATIVE PHOTOS MAY BE ADDED. Fantastic WalkScore of 85.
Location
State CA
County Los Angeles
Area Eastside, Circle Area
Building/Complex Name The Dawson
Rooms
Dining Room 0
Kitchen Pantry, Open to Family Room, Quartz Counters
Interior
Interior Features Common Walls, Laundry - Closet Stacked, Open Floor Plan, Recessed Lighting
Heating Wall, Electric
Cooling Wall Unit(s), Multi/Zone, Electric
Flooring Other, Carpet, Vinyl Plank, Ceramic Tile
Fireplaces Type None
Equipment Dishwasher, Electric Dryer Hookup, Microwave, Solar Panels, Washer, Refrigerator, Range/Oven, Dryer
Laundry On Upper Level, Laundry Closet Stacked
Exterior
Parking Features Garage - 2 Car, Garage Is Attached, Side By Side, Other, Direct Entrance, Private
Garage Spaces 2.0
Pool None
Community Features Community Mailbox
Amenities Available Assoc Barbecue, Assoc Pet Rules, Gated Community, Picnic Area
Waterfront Description None
View Y/N Yes
View City Lights, Other
Building
Lot Description Gated Community, Gutters, Utilities Underground, Landscaped, Street Paved
Story 3
Sewer In Street
Water Public
Architectural Style Contemporary
Level or Stories Three Or More
Structure Type Brick, Other, Stone Veneer, Stucco
Construction Status New Construction
Schools
School District Long Beach Unified
Others
Special Listing Condition Standard
Pets Description Assoc Pet Rules, Yes, Weight Limit
Read Less

The multiple listings information is provided by The MLSTM/CLAW from a copyrighted compilation of listings. The compilation of listings and each individual listing are ©2024 The MLSTM/CLAW. All Rights Reserved.
The information provided is for consumers' personal, non-commercial use and may not be used for any purpose other than to identify prospective properties consumers may be interested in purchasing. All properties are subject to prior sale or withdrawal. All information provided is deemed reliable but is not guaranteed accurate, and should be independently verified.
Bought with Newcastle Realty, Inc.
GET MORE INFORMATION




