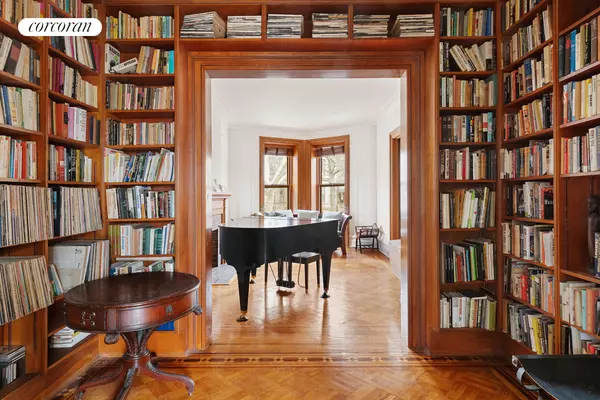For more information regarding the value of a property, please contact us for a free consultation.
216 LINCOLN Road Brooklyn, NY 11225
Want to know what your home might be worth? Contact us for a FREE valuation!

Our team is ready to help you sell your home for the highest possible price ASAP
Key Details
Sold Price $2,250,000
Property Type Townhouse
Sub Type Townhouse
Listing Status Sold
Purchase Type For Sale
Square Footage 3,300 sqft
Price per Sqft $681
Subdivision Prospect Lefferts G
MLS Listing ID RPLU-33422887537
Sold Date 07/18/24
Bedrooms 4
Full Baths 2
HOA Y/N No
Year Built 1910
Annual Tax Amount $6,648
Property Description
Come home to a majestic one-family barrel-fronted gem, situated in prime Prospect Lefferts Manor, on a block that has been voted the"Greenest Block in Brooklyn" for many years running. Designed by the esteemed Axel Hedman in 1907, this is a living example of the neo-Renaissance style and includes such distinctive facade features as rounded bays, an ornate doorway, dog-leg stoop, and galvanized-iron cornice. A rare PLG home that offers 20' of width, and only one of five homes in the Manor that also offers three deep full floors of living space PLUS a full basement. And of course don't miss the impeccably groomed south-facing garden. Museum-quality period details throughout have been preserved to perfection and include everything from hand-carved inlaid wood floors with patterned borders in every room, mahogany wainscoting, oversized oak doors with ornamental brass hardware, wood and glass display cabinetry, dentil molding, high ceilings, hand-glazed ceramic fireplace mantles, picture moldings, and a dramatic Piers mirror in the parlor entry. Impeccably maintained by the current owner, this home is move-in-ready today, or add a few touches of your own to customize for your needs.
Set back from this famously leafy green street with a generous front garden, you can be assured of privacy on all floors. The front stoop welcomes you home, or enter on the garden level for ease with strollers and groceries and just use the stoop for hanging out with your friends on the block. The garden level offers unusually high ceilings and is home to a stately dining and living room in front complete with the original hand-carved Tiger Oak sideboard and mirror, a pantry in the middle, and a sunny south-facing kitchen in back that flows out to your private garden. Enjoy a large butcher block island, new stainless-steel appliances, and a convenient and unique scullery off the kitchen that offers additional storage space. There is even a windowed full bathroom on this floor plus a small sunny addition that functions as a laundry room and solarium. The large garden has been lovingly tended and offers bluestone patio space and undulating beds with trees and shrubberies.
Head up an elegant staircase with mahogany newel post and balustrade to the parlor floor while being ensconced in wainscoted walls. Old-world elegance awaits on every floor, but the triple parlor is a sight to behold. A front parlor with dramatic oversized bays offers a street view, and enough scale to house a grand piano. The center of this floor is home to a capacious library complete with floor-to-ceiling bookshelves and pocket doors. The sunny back parlor is magnificent in width and breadth with a full wall of original display cases that includes all the original beveled glass and detailed woodwork still intact. This could easily be used as an additional bedroom, or enjoy an entertaining floor of epic proportions defined by graceful arched entryways and replete with moldings throughout. The top floor is home to three bright and well-proportioned bedrooms plus a full bathroom with skylight. The original dressing room connecting two of the bedrooms could easily be transformed into a luxurious primary bathroom and walk-in closet and offers unrivaled old-world charms with its two white porcelain sinks, original nickel hardware, white cabinetry, and honed Carrara marble vanity tops. Lush details made their way all the way to the top and include mantles, oversized doors, and a stained-glass skylight over the stairwell. This Brooklyn masterpiece is located just a few blocks to the Prospect Park Q and B trains. Enjoy an entrance to Prospect Park at the end of the block plus wonderful cafes, restaurants, shops and amenities in every direction plus the Botanic Gardens and the Brooklyn Museum. This is a rare opportunity to own a piece of history in a dynamic Brooklyn neighborhood with access to everything for which Brooklyn is so beloved.
Location
State NY
County Kings
Rooms
Basement Other
Interior
Fireplaces Number 1
Fireplaces Type Decorative
Fireplace Yes
Appliance Washer Dryer Allowed
Laundry Washer Hookup, In Unit
Exterior
View Y/N No
View Other
Porch None
Private Pool No
Building
Story 2
New Construction No
Others
Ownership None
Monthly Total Fees $554
Special Listing Condition Standard
Pets Description Building Yes, No
Read Less

RLS Data display by Coastal Property Advisors
GET MORE INFORMATION




