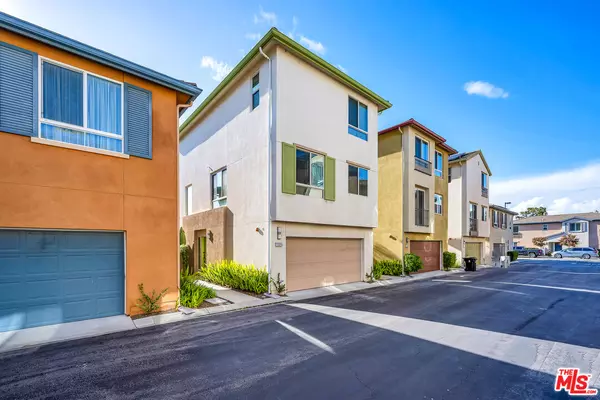For more information regarding the value of a property, please contact us for a free consultation.
12015 Acadia Ct Hawthorne, CA 90250
Want to know what your home might be worth? Contact us for a FREE valuation!

Our team is ready to help you sell your home for the highest possible price ASAP
Key Details
Sold Price $895,000
Property Type Townhouse
Sub Type Townhouse
Listing Status Sold
Purchase Type For Sale
Square Footage 1,888 sqft
Price per Sqft $474
MLS Listing ID 24-378425
Sold Date 06/07/24
Style Modern
Bedrooms 3
Full Baths 3
HOA Fees $240/mo
HOA Y/N Yes
Year Built 2015
Lot Size 9,314 Sqft
Acres 0.2138
Property Description
Take a look at this beautiful 3 story townhouse in the highly sought-after Parkside Village community. The main level features a guest suite that lets out onto the spacious patio (with in-ground lighting system/timer) and accesses to a full bathroom and a 2-car garage. Upstairs is an open-concept living room allowing in tons of Pacific Western breezes and glorious sunlight. The kitchen is complete with granite countertops and modern amenities, opening to the dining area which is perfect for entertaining. On the 3rd level there you'll find two more bedrooms, including the primary suite with spectacular view of West Coast skyline, mountains, and evening sunsets, plus spacious walk-in closets. The unit is conveniently located near the pool, clubhouse, guest parking and also features outdoor exercise stations, and a small playground area. This community has low HOA fees and is located just steps away from Space X, Tesla, major shopping amenities and the 105 freeway. An excellent opportunity for homeownership, come see for yourself!
Location
State CA
County Los Angeles
Area East Hawthorne
Building/Complex Name Parkside Village
Zoning HAM2*
Rooms
Dining Room 0
Interior
Heating Central
Cooling Central
Flooring Laminate, Carpet
Fireplaces Type None
Equipment Microwave, Garbage Disposal, Dishwasher, Ceiling Fan, Range/Oven, Refrigerator, Stackable W/D Hookup
Laundry In Unit
Exterior
Parking Features Garage - 2 Car
Pool Community
Amenities Available Gated Community, Pool, Playground, Clubhouse
View Y/N Yes
View Tree Top, Skyline, Mountains
Building
Architectural Style Modern
Level or Stories Multi/Split
Others
Special Listing Condition Standard
Pets Allowed Yes
Read Less

The multiple listings information is provided by The MLSTM/CLAW from a copyrighted compilation of listings. The compilation of listings and each individual listing are ©2024 The MLSTM/CLAW. All Rights Reserved.
The information provided is for consumers' personal, non-commercial use and may not be used for any purpose other than to identify prospective properties consumers may be interested in purchasing. All properties are subject to prior sale or withdrawal. All information provided is deemed reliable but is not guaranteed accurate, and should be independently verified.
Bought with HomeSmart, Evergreen Realty
GET MORE INFORMATION




