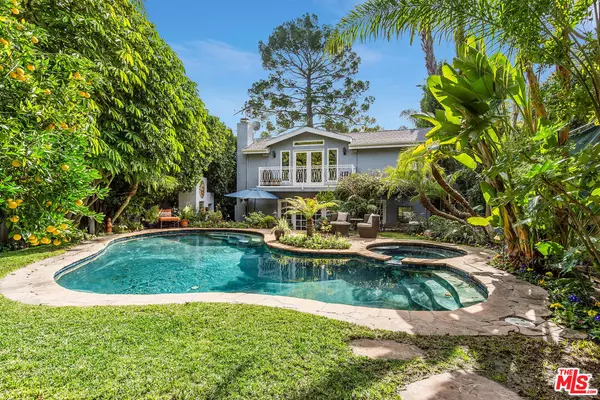For more information regarding the value of a property, please contact us for a free consultation.
14051 Roblar Rd Sherman Oaks, CA 91423
Want to know what your home might be worth? Contact us for a FREE valuation!

Our team is ready to help you sell your home for the highest possible price ASAP
Key Details
Sold Price $2,550,000
Property Type Single Family Home
Sub Type Single Family Residence
Listing Status Sold
Purchase Type For Sale
Square Footage 3,314 sqft
Price per Sqft $769
MLS Listing ID 24-358387
Sold Date 06/14/24
Style Traditional
Bedrooms 4
Full Baths 1
Three Quarter Bath 3
Construction Status Updated/Remodeled
HOA Y/N No
Year Built 1938
Lot Size 7,029 Sqft
Acres 0.1614
Property Description
Nestled in the foothills of Sherman Oaks, just south of Ventura Blvd, sits this beautifully remodeled four-bedroom home on a picturesque street. Its prime location provides unparalleled convenience to all the shops and restaurants that Sherman Oaks has to offer. Upon entering through the foyer, you're greeted by a spacious living room with vaulted ceilings, a fireplace, and large windows that flood the space with natural light. The updated kitchen effortlessly blends style and functionality with shaker-style cabinetry, stunning countertops, a double oven, and a large island with a Wolf stovetop. This open-concept floor plan seamlessly connects the kitchen and family room to the backyard, creating an ideal setting for relaxation and entertainment. The bottom floor also includes a dining room, two spacious bedrooms, two bathrooms, and an office. One of these bedrooms has a separate entrance with an en-suite bathroom. Ascending upstairs, the private primary suite awaits, offering a tranquil sanctuary. Adorned with a fireplace, built-in cabinetry with a wine fridge, a custom walk-in closet, and a balcony overlooking the verdant treetops, it exudes a sense of serenity. The primary bath offers luxurious finishes with a dual vanity sink and expansive views of the valley below. Upstairs, you'll also find another spacious bedroom with an en-suite bathroom. Outside, a spacious private backyard awaits with a pool, spa, and outdoor fireplace, all surrounded by mature hedges, creating a serene oasis. This backyard provides a resort-like feel that's perfect for entertaining or unwinding after a long day. Other features include a recently updated roof, dual HVAC systems, two bidets, four fireplaces, a central vacuum, and an attached two-car garage. This home encapsulates the epitome of California living, offering a perfect blend of comfort, style, and unbeatable convenience.
Location
State CA
County Los Angeles
Area Sherman Oaks
Zoning LAR1
Rooms
Family Room 1
Other Rooms None
Dining Room 0
Interior
Heating Central, Zoned
Cooling Central, Multi/Zone
Flooring Engineered Hardwood, Tile, Carpet
Fireplaces Number 4
Fireplaces Type Family Room, Living Room, Gas, Patio, Other
Equipment Barbeque, Ceiling Fan, Dryer, Washer, Freezer, Garbage Disposal, Microwave, Range/Oven, Water Line to Refrigerator, Ice Maker, Hood Fan, Central Vacuum
Laundry Laundry Closet Stacked
Exterior
Parking Features Driveway, Garage - 2 Car, Garage Is Attached
Garage Spaces 4.0
Pool Fenced, In Ground, Heated
View Y/N Yes
View Valley, Mountains, Tree Top
Building
Story 2
Water Public
Architectural Style Traditional
Level or Stories Two
Construction Status Updated/Remodeled
Others
Special Listing Condition Standard
Read Less

The multiple listings information is provided by The MLSTM/CLAW from a copyrighted compilation of listings. The compilation of listings and each individual listing are ©2024 The MLSTM/CLAW. All Rights Reserved.
The information provided is for consumers' personal, non-commercial use and may not be used for any purpose other than to identify prospective properties consumers may be interested in purchasing. All properties are subject to prior sale or withdrawal. All information provided is deemed reliable but is not guaranteed accurate, and should be independently verified.
Bought with Equity Union
GET MORE INFORMATION




