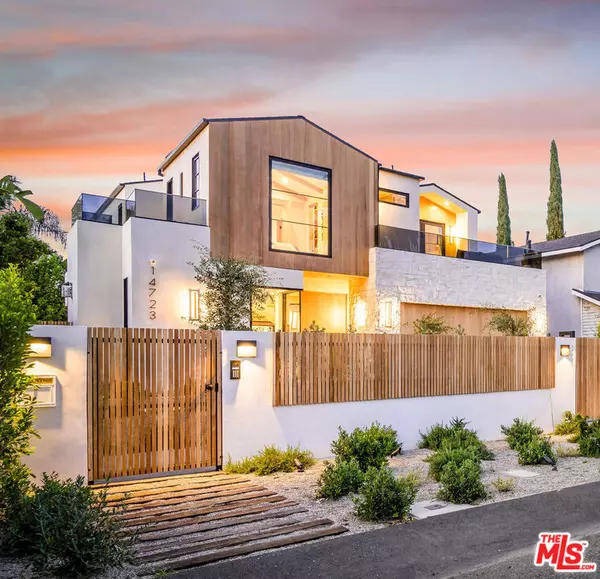For more information regarding the value of a property, please contact us for a free consultation.
14723 Hartsook St Sherman Oaks, CA 91403
Want to know what your home might be worth? Contact us for a FREE valuation!

Our team is ready to help you sell your home for the highest possible price ASAP
Key Details
Sold Price $3,450,000
Property Type Single Family Home
Sub Type Single Family Residence
Listing Status Sold
Purchase Type For Sale
Square Footage 3,335 sqft
Price per Sqft $1,034
MLS Listing ID 24-372985
Sold Date 05/01/24
Style New Project
Bedrooms 4
Full Baths 5
Half Baths 1
HOA Y/N No
Year Built 2024
Lot Size 6,506 Sqft
Acres 0.1494
Property Sub-Type Single Family Residence
Property Description
Serenity awaits in this private, gated oasis in Sherman Oaks. Brand new construction designer home with impeccable amenities and details. This property features 4 bedrooms and 4.5 bath in the main home plus a separate cabana with its own en suite bathroom. 2 outdoor fireplaces, a built in BBQ area, a large pool/spa and sliding doors that open the whole living space to the outdoors makes for an entertainer's dream. A perfect balance of warmth and modernity. This home is welcoming and homey with artful wood paneling and beams, a stone feature wall, neutral color palette, multiple fireplaces and built-ins. The large master suite features 2 custom closets, an exquisite master bathroom with a glass encased rainfall shower and separate tub and a deck that overlooks the back yard. Tucked away on a quiet street yet conveniently located just a few blocks from some of the best restaurants on Ventura. A must see!
Location
State CA
County Los Angeles
Area Sherman Oaks
Zoning LAR1
Rooms
Family Room 1
Other Rooms Cabana
Dining Room 1
Interior
Heating Central
Cooling Central
Flooring Hardwood, Tile
Fireplaces Type Living Room, Fire Pit
Equipment Dishwasher, Garbage Disposal, Freezer, Microwave, Refrigerator, Range/Oven, Washer, Built-Ins, Dryer, Barbeque
Laundry Inside, Laundry Area, On Upper Level
Exterior
Parking Features Garage - 2 Car, Driveway
Pool In Ground
View Y/N Yes
View City
Building
Story 2
Architectural Style New Project
Level or Stories Two
Others
Special Listing Condition Standard
Read Less

The multiple listings information is provided by The MLSTM/CLAW from a copyrighted compilation of listings. The compilation of listings and each individual listing are ©2025 The MLSTM/CLAW. All Rights Reserved.
The information provided is for consumers' personal, non-commercial use and may not be used for any purpose other than to identify prospective properties consumers may be interested in purchasing. All properties are subject to prior sale or withdrawal. All information provided is deemed reliable but is not guaranteed accurate, and should be independently verified.
Bought with Ashby & Graff

