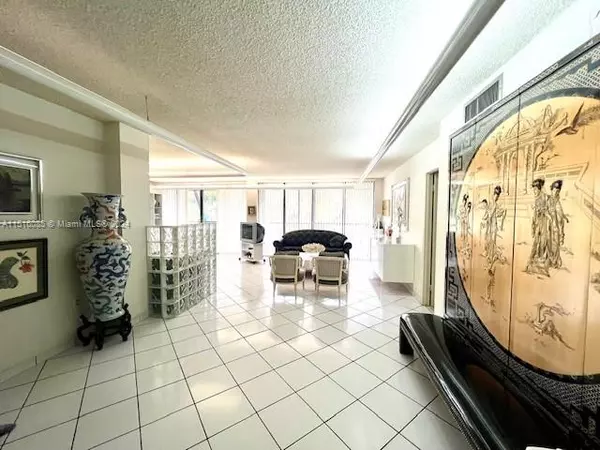For more information regarding the value of a property, please contact us for a free consultation.
2804 N 46th Ave #C330 Hollywood, FL 33021
Want to know what your home might be worth? Contact us for a FREE valuation!

Our team is ready to help you sell your home for the highest possible price ASAP
Key Details
Sold Price $320,000
Property Type Condo
Sub Type Condominium
Listing Status Sold
Purchase Type For Sale
Square Footage 1,785 sqft
Price per Sqft $179
Subdivision Grandview At Emerald Hill
MLS Listing ID A11516085
Sold Date 03/28/24
Bedrooms 2
Full Baths 2
Half Baths 1
Construction Status Resale
HOA Fees $800/mo
HOA Y/N Yes
Year Built 1981
Annual Tax Amount $6,352
Tax Year 2023
Contingent 3rd Party Approval
Property Description
Large & Spacious 2 bedroom, 2.5 bath condo overlooking canal & golf course in Prestigious Emerald Hills! HUGE screened patio, Split bedroom layout, breakfast area in kitchen, formal dining area, full size washer /Dryer INSIDE unit! Granite/stainless in kitchen! Master suite complete w/Oversize bedroom, 2 walk-in closets, 2 sink vanity, large dressing area, tub, shower & bidet. Ample closet space! 2nd bedroom 15x13! Secure building in 24/7 manned gated community with Newly updated Pool & Jacuzzi! BBQ area, billards, gym and social hall. SELLER TO PAY ASSESSMENTS! Centrally located & close to EVERYTHING. Blocks to worship &shopping! Less than 5 Minutes to the Hard Rock Guitar Hotel & Casino-Close to Ft. Laud Airport, Hollywood Beach & major highways!
Create your dream home/Unit needs TLC
Location
State FL
County Broward County
Community Grandview At Emerald Hill
Area 3070
Direction Sheridan St west of I95 to N 46th Ave go North and community on left just past first light (St Andrews) or Stirling Rd to N46th and go South
Interior
Interior Features Bidet, Bedroom on Main Level, Breakfast Area, Dining Area, Separate/Formal Dining Room, Entrance Foyer, Garden Tub/Roman Tub, Pantry, Split Bedrooms, Separate Shower, Walk-In Closet(s)
Heating Central
Cooling Central Air
Flooring Carpet, Tile
Appliance Dryer, Dishwasher, Electric Range, Ice Maker, Microwave, Refrigerator, Washer
Exterior
Exterior Feature Balcony, Barbecue
Garage Spaces 1.0
Fence Wall
Pool Association
Utilities Available Cable Available
Amenities Available Billiard Room, Clubhouse, Fitness Center, Hobby Room, Barbecue, Picnic Area, Pool, Trash, Elevator(s)
Waterfront Description Canal Front
View Y/N Yes
View Canal, Golf Course
Porch Balcony, Screened
Garage Yes
Building
Building Description Block, Exterior Lighting
Structure Type Block
Construction Status Resale
Others
Pets Allowed No
HOA Fee Include Association Management,Common Areas,Cable TV,Hot Water,Insurance,Maintenance Structure,Parking,Pest Control,Pool(s),Roof,Security,Water
Senior Community No
Tax ID 514206BJ1230
Security Features Complex Fenced,Intercom,Security Guard
Acceptable Financing Cash, Conventional
Listing Terms Cash, Conventional
Financing Cash
Special Listing Condition Listed As-Is
Pets Allowed No
Read Less
Bought with Synergy Realty of South Fl Inc



