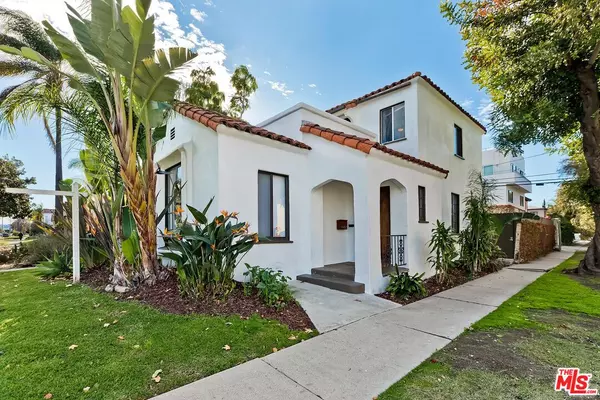For more information regarding the value of a property, please contact us for a free consultation.
1463 S Crescent Heights Blvd Los Angeles, CA 90035
Want to know what your home might be worth? Contact us for a FREE valuation!

Our team is ready to help you sell your home for the highest possible price ASAP
Key Details
Sold Price $1,550,000
Property Type Single Family Home
Sub Type Single Family Residence
Listing Status Sold
Purchase Type For Sale
Square Footage 1,508 sqft
Price per Sqft $1,027
MLS Listing ID 24-345575
Sold Date 02/29/24
Style Spanish
Bedrooms 3
Full Baths 2
Construction Status Updated/Remodeled
HOA Y/N No
Year Built 1931
Lot Size 3,500 Sqft
Acres 0.0803
Property Description
Stunning 1930's Spanish Beauty! Exuding charm, this lovingly restored Spanish home has the original art deco molding, coved ceilings, decorative archways & built-ins. Thoughtfully-updated to preserve the home's character while updated it for modern living. Every inch of the lot is put to use with multiple outdoor spaces, an awesome plunge pool/hot tub, lounge seating area, outdoor dining area, grass yard, 2nd floor patio with sun deck and 2nd outdoor dining area. Because of the smart use of space, and the corner lot with alley access, the property feels more spacious than most 6000+sf lots. This incredible home will win your heart. The large living room has original hardwood floors, woodburning fireplace and picture window looking out over the tree-lined street. Spanish arches to the formal dining room with a coolin set space for your buffet. The remodeled kitchen has poured concrete countertops and dark wood cabinetry and opens to a bright breakfast nook with built-in shelves. With a bedroom suite downstairs & two upstairs, both of which open to the sundeck/balcony overlooking the neighborhood. The remodeled bathrooms include a soaking tub and shower. The entertainer's yard is party-ready with plunge pool/hot tub, multiple seating areas with bubbling fountains and vine covered walls. Detached Office opens thru glass french doors to the yard and could be used as a guest suite or gym with its mini-split AC/Heat. Private garage with alley access provides parking & additional storage. Located in Faircrest Heights, just South of Carthay Circle, East of Pico-Robertson & West of Picfair Village, this home is in the middle of the action, a short drive to West Hollywood, Beverly Hills & the Grove!
Location
State CA
County Los Angeles
Area Beverlywood Vicinity
Zoning LARD1.5
Rooms
Other Rooms Cabana
Dining Room 1
Kitchen Remodeled
Interior
Heating Central
Cooling Air Conditioning, Central
Flooring Hardwood
Fireplaces Number 1
Fireplaces Type Living Room
Equipment Range/Oven, Refrigerator, Washer, Dryer, Dishwasher
Laundry Laundry Area, Inside
Exterior
Parking Features Detached, Garage
Garage Spaces 2.0
Pool In Ground, Heated
View Y/N Yes
View Tree Top
Roof Type Flat, Spanish Tile
Building
Lot Description Fenced Yard
Story 2
Architectural Style Spanish
Level or Stories Two
Construction Status Updated/Remodeled
Schools
School District Los Angeles Unified
Others
Special Listing Condition Standard
Read Less

The multiple listings information is provided by The MLSTM/CLAW from a copyrighted compilation of listings. The compilation of listings and each individual listing are ©2024 The MLSTM/CLAW. All Rights Reserved.
The information provided is for consumers' personal, non-commercial use and may not be used for any purpose other than to identify prospective properties consumers may be interested in purchasing. All properties are subject to prior sale or withdrawal. All information provided is deemed reliable but is not guaranteed accurate, and should be independently verified.
Bought with Compass
GET MORE INFORMATION




