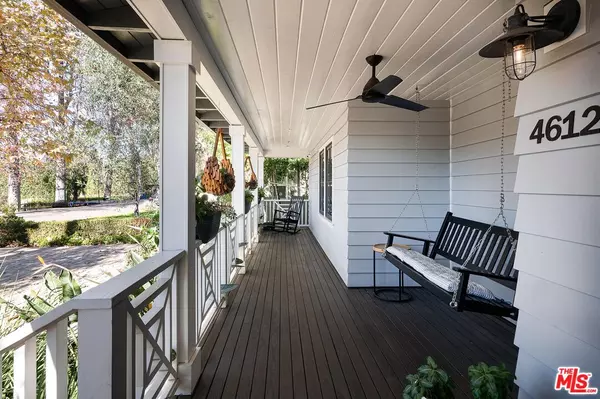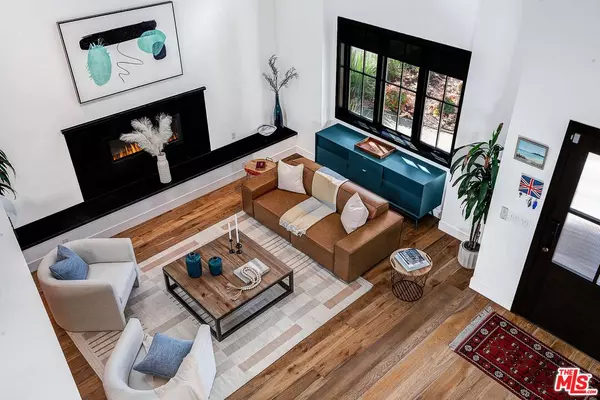For more information regarding the value of a property, please contact us for a free consultation.
4612 Van Noord Ave Sherman Oaks, CA 91423
Want to know what your home might be worth? Contact us for a FREE valuation!

Our team is ready to help you sell your home for the highest possible price ASAP
Key Details
Sold Price $3,385,000
Property Type Single Family Home
Sub Type Single Family Residence
Listing Status Sold
Purchase Type For Sale
Square Footage 4,445 sqft
Price per Sqft $761
MLS Listing ID 24-344975
Sold Date 02/20/24
Style Traditional
Bedrooms 5
Full Baths 5
Half Baths 1
Construction Status Updated/Remodeled
HOA Y/N No
Year Built 2015
Lot Size 9,564 Sqft
Acres 0.2196
Property Description
This exquisite and stylish 2015 built traditional home sits nestled in one of Sherman Oaks' most coveted neighborhoods, boasting timeless charm and exceptional privacy amid lush greenery on a picturesque tree-lined street. Welcomed by a sweeping, circular driveway and a sprawling covered front porch, this residence radiates sophistication. Upon entry, a grand foyer adorned with lofty double-height ceilings invites abundant natural light, setting the tone for the home's elegance. The formal living room, graced by a warm fireplace, seamlessly transitions to a spacious formal dining area perfect for hosting gatherings with ample space for loved ones. The chef's kitchen, with direct access to the backyard, is a masterpiece featuring top-of-the-line Wolf and Sub-Zero appliances, a generous center island, dual sinks, and a charming breakfast nook with built-in seating. The adjoining family room complemented by yet another inviting fireplace, effortlessly extends to the outdoor patio through sliding pocket doors, creating a seamless blend of indoor-outdoor living. On the lower level, two en-suite bedrooms offer convenience and comfort, as well as a separate powder bath. Ascending upstairs reveals the captivating primary suite boasting a fireplace, large dual walk-in closets, a separate seating area, and a serene outdoor patio overlooking the yard. The spa-inspired bath is a lavish retreat complete with a luxurious soaking tub, dual vanities, and an expansive shower. Additionally, two more spacious en-suite bedrooms and a laundry room complete the upper level. This entertainer's paradise unfolds in the backyard oasis, featuring a glistening pool, spa, and fire-pit, ensconced by mature hedges and swaying palm trees, ensuring absolute seclusion and tranquility. Completing this dream home, a three-car garage at the rear includes a bay converted into a climate-controlled gym, catering to convenience and luxury. Every detail has been meticulously crafted in this exceptional Sherman Oaks residence, offering a blend of comfort, warmth, and unrivaled beauty.
Location
State CA
County Los Angeles
Area Studio City
Zoning LAR1
Rooms
Family Room 1
Other Rooms None
Dining Room 1
Kitchen Island
Interior
Heating Central
Cooling Central
Flooring Mixed
Fireplaces Number 3
Fireplaces Type Living Room, Family Room, Master Bedroom, Fire Pit
Equipment Dishwasher, Refrigerator, Range/Oven, Washer, Dryer, Microwave
Laundry Room, On Upper Level
Exterior
Parking Features Garage - 3 Car, Garage Is Attached, Driveway
Garage Spaces 3.0
Pool In Ground
View Y/N No
View None
Building
Lot Description Sidewalks, Lawn, Fenced Yard, Back Yard
Story 2
Sewer In Street
Water Public
Architectural Style Traditional
Level or Stories Multi/Split
Construction Status Updated/Remodeled
Others
Special Listing Condition Standard
Read Less

The multiple listings information is provided by The MLSTM/CLAW from a copyrighted compilation of listings. The compilation of listings and each individual listing are ©2024 The MLSTM/CLAW. All Rights Reserved.
The information provided is for consumers' personal, non-commercial use and may not be used for any purpose other than to identify prospective properties consumers may be interested in purchasing. All properties are subject to prior sale or withdrawal. All information provided is deemed reliable but is not guaranteed accurate, and should be independently verified.
Bought with Keller Williams Larchmont
GET MORE INFORMATION




