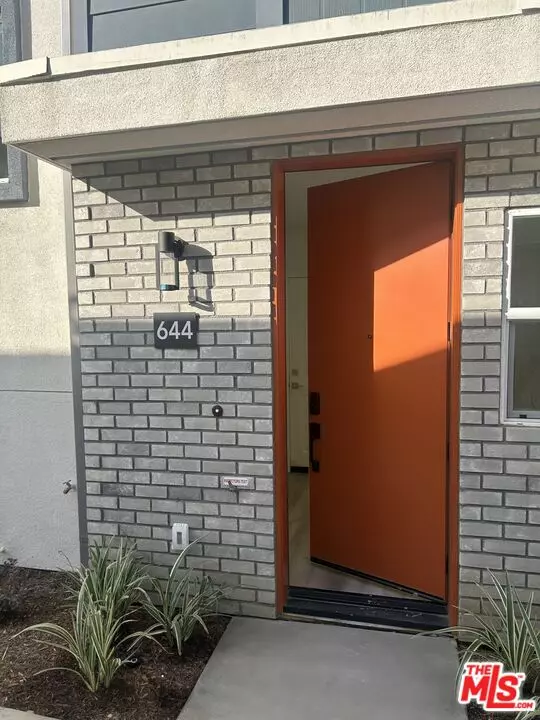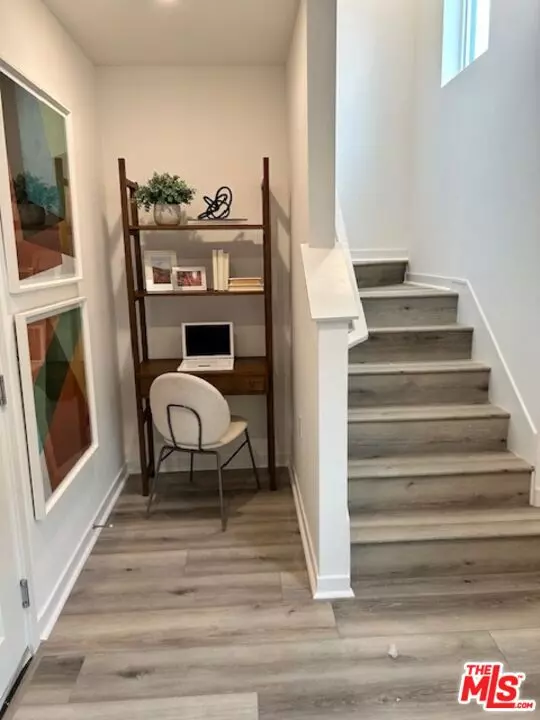For more information regarding the value of a property, please contact us for a free consultation.
644 Dawson Ave Long Beach, CA 90814
Want to know what your home might be worth? Contact us for a FREE valuation!

Our team is ready to help you sell your home for the highest possible price ASAP
Key Details
Sold Price $771,400
Property Type Condo
Sub Type Condo
Listing Status Sold
Purchase Type For Sale
Square Footage 1,278 sqft
Price per Sqft $603
Subdivision The Dawson
MLS Listing ID 23-318833
Sold Date 01/31/24
Style Contemporary
Bedrooms 2
Full Baths 2
Half Baths 1
Construction Status New Construction
HOA Fees $399/mo
HOA Y/N Yes
Year Built 2023
Property Description
Representative photos added of NEW CONSTRUCTION HOME AVAILABLE FOR QUICK MOVE-IN! Welcome to a brand new-home community featuring all-electric townhomes with fantastic rooftop decks! This home includes all upgraded flooring at no additional cost! This is the energy-efficient home you have been waiting for with solar panels included! So much thought has gone into the energy-efficiency of this home so you can reduce your utility costs. Pre-wired for electric vehicle charger in Garage! This home is a Plan 2AR and features a Den on the first floor that can be conveniently used as a den area, a work-from-home space, a study-area, or a yoga retreat! Make your way up to the second floor and enjoy the open-concept plan with a fantastic kitchen. This home features upgraded gray cabinets and quartz counters. The living areas included upgraded luxury vinyl plank in a stylish color. As you move-up to the third floor, you will love the privacy allowed for each bedroom, each with plush carpet. The primary bedroom includes a walk-in closet and dual sinks at bath. The primary bathroom also includes upgraded 12x24 tile with a classic Cabrio color. The second bedroom also includes an en-suite bath. Window blinds will be included at select locations. And as a bonus, you can retreat to the cozy rooftop deck for relaxing or entertaining. Photos may be of exterior building and model home and used for representative purposes only.
Location
State CA
County Los Angeles
Area Eastside, Circle Area
Building/Complex Name The Dawson
Rooms
Dining Room 0
Kitchen Pantry, Open to Family Room, Quartz Counters
Interior
Heating Wall, Electric
Cooling Wall Unit(s), Multi/Zone, Electric
Flooring Other, Carpet
Fireplaces Type None
Equipment Dishwasher, Electric Dryer Hookup, Microwave, Solar Panels
Laundry On Upper Level, Laundry Closet Stacked
Exterior
Parking Features Garage - 2 Car, Garage Is Attached, Side By Side, Other
Garage Spaces 2.0
Pool None
Community Features Community Mailbox
Amenities Available Assoc Barbecue, Assoc Pet Rules, Gated Community, Picnic Area
Waterfront Description None
View Y/N Yes
View City Lights, Other
Building
Lot Description Gated Community, Gutters, Utilities Underground, Landscaped
Story 3
Sewer In Street
Water Public
Architectural Style Contemporary
Level or Stories Three Or More
Construction Status New Construction
Schools
School District Long Beach Unified
Others
Special Listing Condition Standard
Pets Description Assoc Pet Rules, Yes, Weight Limit
Read Less

The multiple listings information is provided by The MLSTM/CLAW from a copyrighted compilation of listings. The compilation of listings and each individual listing are ©2024 The MLSTM/CLAW. All Rights Reserved.
The information provided is for consumers' personal, non-commercial use and may not be used for any purpose other than to identify prospective properties consumers may be interested in purchasing. All properties are subject to prior sale or withdrawal. All information provided is deemed reliable but is not guaranteed accurate, and should be independently verified.
Bought with Compass
GET MORE INFORMATION




