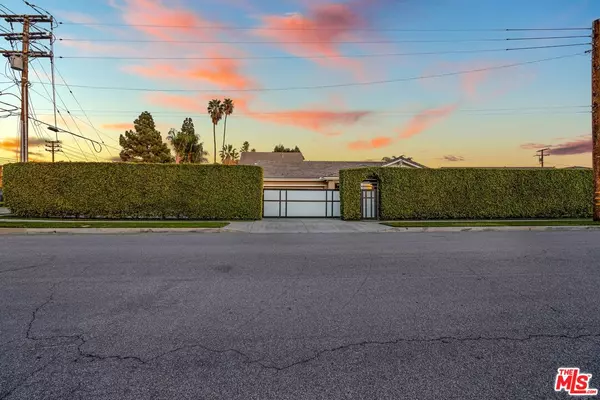For more information regarding the value of a property, please contact us for a free consultation.
1112 W Badillo St Covina, CA 91722
Want to know what your home might be worth? Contact us for a FREE valuation!

Our team is ready to help you sell your home for the highest possible price ASAP
Key Details
Sold Price $1,250,000
Property Type Single Family Home
Sub Type Single Family Residence
Listing Status Sold
Purchase Type For Sale
Square Footage 2,248 sqft
Price per Sqft $556
MLS Listing ID 23-335511
Sold Date 12/29/23
Style Traditional
Bedrooms 4
Full Baths 3
Construction Status New Construction
HOA Y/N No
Year Built 2014
Lot Size 8,157 Sqft
Acres 0.1873
Property Description
Welcome to this luxurious and contemporary single-level home in the heart of Covina, boasting mature privacy hedges that span the entire property. This custom corner lot home is secured by an aluminum and tempered glass automatic gate, ensuring both privacy and elegance. As you step inside, you are greeted by high ceilings throughout, creating a sense of spaciousness and grandeur. This 2014-built home boasts spacious rooms, a large kitchen with an expansive island, and a luxurious master suite featuring a spa-like bath and walk-in closet. The mature privacy hedges and custom iron fence provide the utmost seclusion, while the custom salt-water pool and lounge area have been designed for entertaining and relaxation. This modern abode is situated opposite the Covina Bowl Community. Just minutes away from vibrant downtown Covina. Don't let this gem slip through your fingers. Take advantage of this unique opportunity to own a home that truly stands out.
Location
State CA
County Los Angeles
Area Covina
Zoning CVR18500*
Rooms
Other Rooms Shed(s)
Dining Room 0
Kitchen Quartz Counters, Island
Interior
Heating Central, Fireplace
Cooling Central, Air Conditioning
Flooring Laminate
Fireplaces Number 1
Fireplaces Type Family Room
Equipment Dishwasher, Dryer, Garbage Disposal, Gas Dryer Hookup, Hood Fan, Washer
Laundry Laundry Area, Room
Exterior
Parking Features Garage - 2 Car, Driveway Gate, Driveway - Concrete, Parking for Guests, Controlled Entrance
Garage Spaces 10.0
Fence Vinyl
Pool Waterfall, Salt/Saline, Heated, In Ground, Heated with Gas
Waterfront Description None
View Y/N No
View None
Roof Type Concrete, Tile
Handicap Access Wheelchair Modifications, Customized Wheelchair Accessible, Wheelchair Adaptable, Wheelchair Ramp(s)
Building
Story 1
Foundation Slab
Architectural Style Traditional
Level or Stories One
Structure Type Stucco, Wood Siding
Construction Status New Construction
Others
Special Listing Condition Standard
Read Less

The multiple listings information is provided by The MLSTM/CLAW from a copyrighted compilation of listings. The compilation of listings and each individual listing are ©2024 The MLSTM/CLAW. All Rights Reserved.
The information provided is for consumers' personal, non-commercial use and may not be used for any purpose other than to identify prospective properties consumers may be interested in purchasing. All properties are subject to prior sale or withdrawal. All information provided is deemed reliable but is not guaranteed accurate, and should be independently verified.
Bought with Engel & Volkers San Marino
GET MORE INFORMATION




