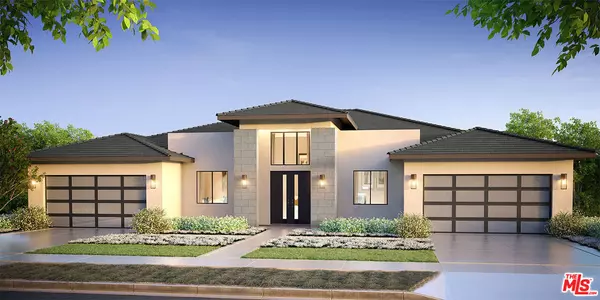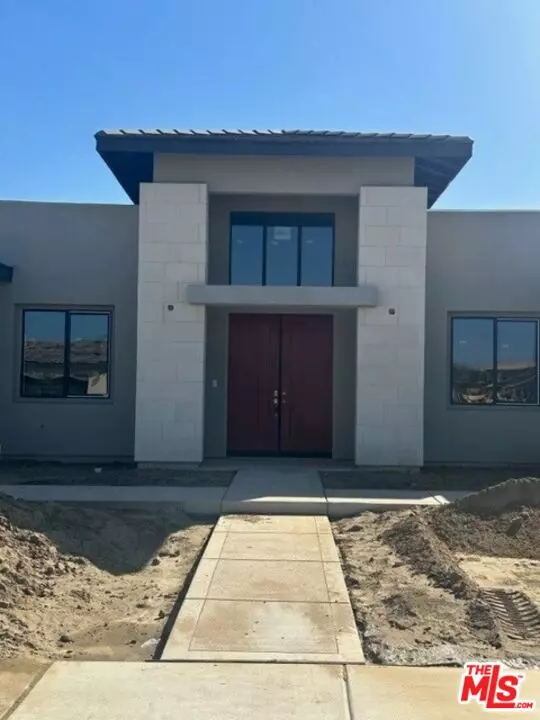For more information regarding the value of a property, please contact us for a free consultation.
12627 Heritage Dr Bakersfield, CA 93311
Want to know what your home might be worth? Contact us for a FREE valuation!

Our team is ready to help you sell your home for the highest possible price ASAP
Key Details
Sold Price $956,850
Property Type Single Family Home
Sub Type Single Family Residence
Listing Status Sold
Purchase Type For Sale
Square Footage 3,374 sqft
Price per Sqft $283
Subdivision Belcourt Seven Oaks / Belcourt Westhaven
MLS Listing ID 23-291003
Sold Date 11/20/23
Style Modern
Bedrooms 4
Full Baths 2
Half Baths 1
Three Quarter Bath 1
Construction Status New Construction, Under Construction
HOA Fees $277/mo
HOA Y/N Yes
Lot Size 0.294 Acres
Property Description
New Home for the Holidays. A Modern 3374 sf plan in Seven Oak is waiting for that new homeowner. This home has 4 bedrooms, 3.5 baths, an office, a formal dining room, a very large super family room, an indoor fireplace, and an outdoor fireplace in the large covered Belcourt Room. A French door will also be added in the primary bedroom allowing for easy access to the Belcourt Room where one can enjoy their morning coffee or nestle by the fireplace on that brisk winter night. The kitchen will have a beautiful quartz island and countertops, soft-close cabinet doors, and drawers, and upgraded KitchenAid stainless appliances. Luxury Vinyl Plank flooring with upgraded carpet in secondary bedrooms and upgraded tile flooring in all baths. Seller-paid Solar included. A short distance from the new and upcoming Belcourt Village, it is understandable why so many want to call this lovely community the place they'll call home.
Location
State CA
County Kern
Area Out Of Area
Rooms
Family Room 1
Other Rooms None
Dining Room 1
Kitchen Quartz Counters, Island, Open to Family Room, Pantry
Interior
Interior Features Recessed Lighting, Pre-wired for high speed Data
Heating Central
Cooling Central
Flooring Vinyl Plank, Carpet, Ceramic Tile
Fireplaces Number 1
Fireplaces Type Patio, Family Room, Gas
Equipment Built-Ins, Dishwasher, Gas Dryer Hookup, Microwave, Water Line to Refrigerator, Range/Oven
Laundry Room
Exterior
Parking Features Attached, Garage - 4+ Car, Garage Is Attached, Driveway - Concrete, Driveway
Fence Block
Pool Community
Community Features Community Mailbox
Amenities Available Assoc Barbecue, Billiard Room, Clubhouse, Fitness Center, Gated Community, Onsite Property Management, Picnic Area, Playground, Pool, Security, Spa, Tennis Courts, Outdoor Cooking Area, Fire Pit
View Y/N Yes
View Walk Street
Roof Type Concrete, Tile
Building
Lot Description Back Yard, Curbs, Gated Community, Street Lighting, Street Paved, Utilities Underground, Walk Street, Yard, Gutters, Fenced Yard, Front Yard
Story 1
Sewer In Street
Water District
Architectural Style Modern
Level or Stories One
Structure Type Stone, Stucco
Construction Status New Construction, Under Construction
Schools
School District Other
Others
Special Listing Condition Standard
Read Less

The multiple listings information is provided by The MLSTM/CLAW from a copyrighted compilation of listings. The compilation of listings and each individual listing are ©2024 The MLSTM/CLAW. All Rights Reserved.
The information provided is for consumers' personal, non-commercial use and may not be used for any purpose other than to identify prospective properties consumers may be interested in purchasing. All properties are subject to prior sale or withdrawal. All information provided is deemed reliable but is not guaranteed accurate, and should be independently verified.
Bought with Outside Office
GET MORE INFORMATION




