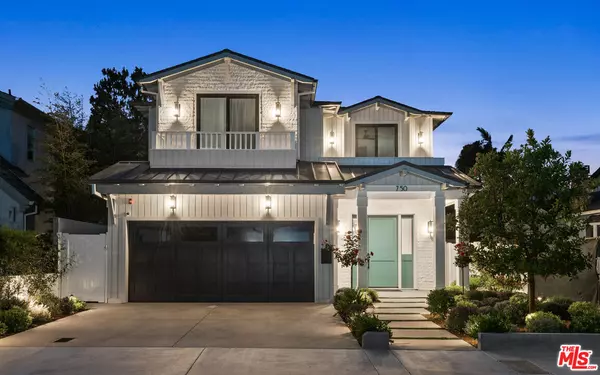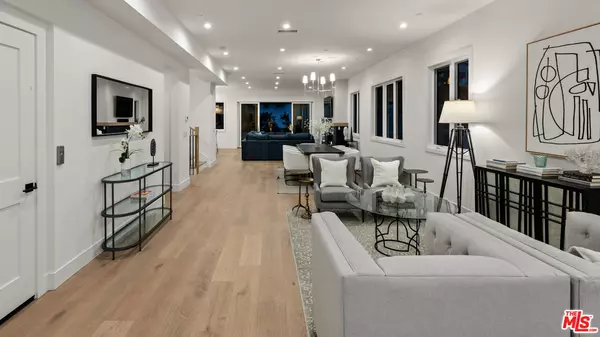For more information regarding the value of a property, please contact us for a free consultation.
750 29th St Manhattan Beach, CA 90266
Want to know what your home might be worth? Contact us for a FREE valuation!

Our team is ready to help you sell your home for the highest possible price ASAP
Key Details
Sold Price $5,625,000
Property Type Single Family Home
Sub Type Single Family Residence
Listing Status Sold
Purchase Type For Sale
Square Footage 4,835 sqft
Price per Sqft $1,163
MLS Listing ID 23-272995
Sold Date 11/16/23
Style Architectural
Bedrooms 7
Full Baths 2
Half Baths 2
Three Quarter Bath 4
HOA Y/N No
Year Built 2022
Lot Size 4,803 Sqft
Acres 0.1103
Property Description
Remarkable 2022 New Construction Modern Farmhouse situated in the highly sought after Manhattan Beach neighborhood featuring ~5,000 square feet with 7 bedrooms and 8 bathrooms. From the inviting exterior to the light and airy open floor plan, every detail is meticulously crafted to embrace the vibrant indoor/outdoor beach lifestyle. Created by renowned designer CMS Interior Design, Inc., this masterpiece welcomes you with a blue Dutch-door entry and features a Chef's kitchen with top-of-the-line appliances, custom cabinetry, and elegant European wide-plank, white oak wood flooring throughout. Unwind by the custom-designed fireplaces and take advantage of the three-stop elevator leading to the lower level with a custom bar, media room, and gym. This extraordinary home showcases eco-friendliness with an LG solar system and offers a spacious backyard with lush landscaping and a covered patio with heaters. Conveniently located near the beach, downtown Manhattan Beach, and award-winning schools, this residence seamlessly blends luxury and practicality. Experience a lifestyle beyond compare in this captivating oasis.
Location
State CA
County Los Angeles
Area Manhattan Beach Tree
Zoning MNRS
Rooms
Family Room 1
Other Rooms None
Dining Room 1
Kitchen Gourmet Kitchen, Island, Open to Family Room, Counter Top
Interior
Interior Features Built-Ins, Bar, Dry Bar, Open Floor Plan, Wet Bar, Recessed Lighting, High Ceilings (9 Feet+), Elevator, Other
Heating Central
Cooling Central
Flooring Wood, Tile, Mixed
Fireplaces Type Family Room, Master Bedroom
Equipment Freezer, Range/Oven, Built-Ins, Dishwasher, Dryer, Elevator, Other, Microwave, Washer, Refrigerator
Laundry Inside, Room
Exterior
Parking Features Garage - 2 Car, Garage, Private, Private Garage, Direct Entrance, Driveway
Garage Spaces 6.0
Pool None
View Y/N Yes
View Tree Top
Building
Lot Description Curbs, Fenced Yard, Fenced, Back Yard, Lawn
Story 3
Sewer In Street
Architectural Style Architectural
Level or Stories Two
Others
Special Listing Condition Standard
Read Less

The multiple listings information is provided by The MLSTM/CLAW from a copyrighted compilation of listings. The compilation of listings and each individual listing are ©2024 The MLSTM/CLAW. All Rights Reserved.
The information provided is for consumers' personal, non-commercial use and may not be used for any purpose other than to identify prospective properties consumers may be interested in purchasing. All properties are subject to prior sale or withdrawal. All information provided is deemed reliable but is not guaranteed accurate, and should be independently verified.
Bought with Douglas Elliman of California
GET MORE INFORMATION




