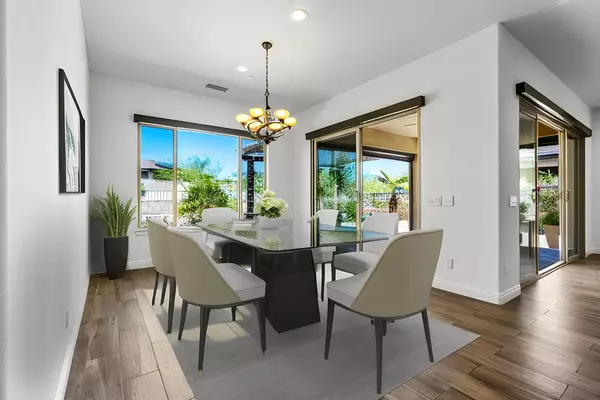For more information regarding the value of a property, please contact us for a free consultation.
32 Barolo Rancho Mirage, CA 92270
Want to know what your home might be worth? Contact us for a FREE valuation!

Our team is ready to help you sell your home for the highest possible price ASAP
Key Details
Sold Price $859,000
Property Type Single Family Home
Sub Type Single Family Residence
Listing Status Sold
Purchase Type For Sale
Square Footage 1,855 sqft
Price per Sqft $463
Subdivision Del Webb Rm
MLS Listing ID 219097857
Sold Date 10/13/23
Style Tuscan
Bedrooms 2
Full Baths 2
HOA Fees $404/mo
HOA Y/N Yes
Year Built 2020
Lot Size 6,887 Sqft
Property Description
NEWLY PAINTED Tuscan Sanctuary 2 Bed + Den w/door + 2 bath EXPANDED owner's suite on a walking-path in the Desert's PREMIER 55+ community- Del Webb! UPGRADED ENTRY DOOR + custom porcelain tile flooring, upgraded base, trim and window sills plus ARCH Package. SMART HOME technology including voice activated lighting / window coverings-plus Ecobee Smart Home Thermostat. Gathering room enjoys DOUBLE CENTER SLIDING GLASS DOORS, upgraded lighting plus fan pre-wire & Floor plug. In the kitchen- CUSTOM CABINETS with soft close drawers/doors, KOHLER FARM SINK, upgraded counters and custom backsplash with under cabinet lighting plus LG Convection Oven/Micro plus Bosch Dishwasher and custom ventilation & pendant lighting over expanded EXECUTIVE ISLAND. Owner's and Hall Baths have been enhanced with custom cabinets w/soft close, new sinks, custom tile showers with rain-shower glass and bronze fixtures and TOTO Toilets.The garage has the ENERGY PACKAGE-insulated garage walls/ceiling, enhanced attic insulation and upgraded tankless water heater system, KINETCO Water System, custom cabinets & freezer. Pergola, custom landscape, slate patios, iron fencing, rain gutters, ZIPPER SHADES plus OWNED SOLAR+TESLA BATTERY Backup to boot! Don't miss this PHASE 3 home - close to Clubhouse!
Location
State CA
County Riverside
Area 321 - Rancho Mirage
Interior
Heating Central, Forced Air, Natural Gas
Cooling Air Conditioning, Ceiling Fan(s), Central Air
Furnishings Unfurnished
Fireplace false
Exterior
Exterior Feature Solar System Owned, Rain Gutters
Parking Features true
Garage Spaces 2.0
Fence Block, Wrought Iron
View Y/N true
View Mountain(s), Park/Green Belt
Private Pool No
Building
Lot Description Premium Lot, Back Yard, Front Yard, Landscaped, Level, Rectangular Lot, Close to Clubhouse, Greenbelt
Story 1
Entry Level One
Sewer On Site
Architectural Style Tuscan
Level or Stories One
Others
HOA Fee Include Clubhouse
Senior Community Yes
Acceptable Financing 1031 Exchange, Cash, Cash to New Loan, Conventional, VA Loan
Listing Terms 1031 Exchange, Cash, Cash to New Loan, Conventional, VA Loan
Special Listing Condition Standard
Read Less
GET MORE INFORMATION




