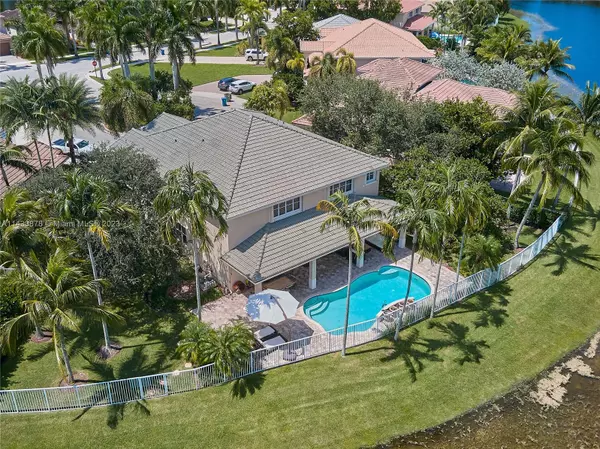For more information regarding the value of a property, please contact us for a free consultation.
1240 Placid Ct Weston, FL 33327
Want to know what your home might be worth? Contact us for a FREE valuation!

Our team is ready to help you sell your home for the highest possible price ASAP
Key Details
Sold Price $1,485,000
Property Type Single Family Home
Sub Type Single Family Residence
Listing Status Sold
Purchase Type For Sale
Square Footage 3,893 sqft
Price per Sqft $381
Subdivision Sector 2-Parcels 21A 25 2
MLS Listing ID A11433878
Sold Date 09/20/23
Style Detached,Two Story
Bedrooms 6
Full Baths 5
Construction Status New Construction
HOA Fees $156/mo
HOA Y/N Yes
Year Built 2000
Annual Tax Amount $10,107
Tax Year 2022
Contingent Pending Inspections
Lot Size 0.336 Acres
Property Description
Prime oversized lot, cul-de-sac with expansive Lake views and fully fenced yard. 1/3 acre with pool. Gated community at the Cove in Savanna.This forever summer home, spacious, features 5 bedrooms upstairs, one bedroom-office downstairs, 5 bathrooms, breakfast area, large family room, oversize secondary bedroom with sitting area and built-ins office desks. Spacious primary suite with sitting area, walking closets, ensuite bathroom with shower, Whirlpool spa. Updated solid cherry wood kitchen with new Bosh appliances. New Solid hardwood floor in staircase and second floor. Please see remarks livings SQFT 3893. Unforgettable sunsets. Paver pool deck. Premium resort spa community amenities, that includes pool, basketball, hockey, kids area. Showings Open House Saturday and Sunday 1-3:30pm.
Location
State FL
County Broward County
Community Sector 2-Parcels 21A 25 2
Area 3990
Direction West on Royal Palm blvd. left onto Saddle club Rd, right on Savanna trail, left on Savanna Dr. left onto E bay Dr. and onto Leeward way and onto Placid Court.
Interior
Interior Features Built-in Features, Bedroom on Main Level, Breakfast Area, Closet Cabinetry, Dining Area, Separate/Formal Dining Room, Entrance Foyer, French Door(s)/Atrium Door(s), First Floor Entry, Pantry, Sitting Area in Primary, Stacked Bedrooms, Upper Level Primary, Vaulted Ceiling(s), Walk-In Closet(s)
Heating Central
Cooling Central Air, Ceiling Fan(s)
Flooring Terrazzo, Wood
Furnishings Unfurnished
Appliance Built-In Oven, Dishwasher, Electric Range, Disposal, Microwave, Refrigerator
Laundry Laundry Tub
Exterior
Exterior Feature Fence, Lighting, Storm/Security Shutters
Parking Features Attached
Garage Spaces 3.0
Pool In Ground, Pool, Community
Community Features Clubhouse, Home Owners Association, Maintained Community, Park, Pool
Waterfront Description Lake Front
View Y/N Yes
View Lake
Roof Type Spanish Tile
Garage Yes
Building
Lot Description 1/4 to 1/2 Acre Lot
Faces Northwest
Story 2
Sewer Public Sewer
Water Public
Architectural Style Detached, Two Story
Level or Stories Two
Structure Type Block
Construction Status New Construction
Schools
Elementary Schools Manatee Bay
Middle Schools Falcon Cove
High Schools Cypress Bay
Others
HOA Fee Include Common Area Maintenance,Recreation Facilities,Security
Senior Community No
Tax ID 503902022650
Ownership Limited Partnership
Security Features Security Guard
Acceptable Financing Cash, Conventional
Listing Terms Cash, Conventional
Financing Conventional
Read Less
Bought with First Service Realty ERA
GET MORE INFORMATION




