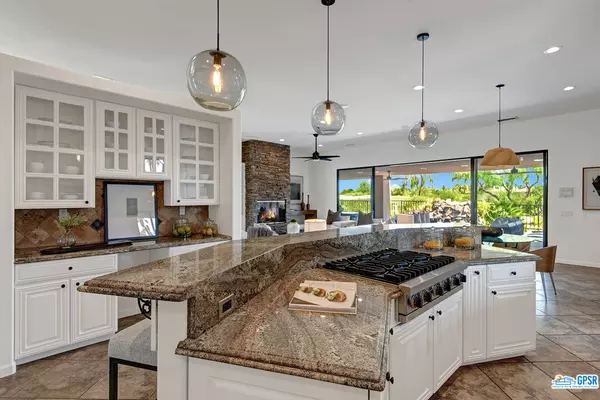For more information regarding the value of a property, please contact us for a free consultation.
38770 Desert Mirage Dr Palm Desert, CA 92260
Want to know what your home might be worth? Contact us for a FREE valuation!

Our team is ready to help you sell your home for the highest possible price ASAP
Key Details
Sold Price $1,200,000
Property Type Single Family Home
Sub Type Single Family Residence
Listing Status Sold
Purchase Type For Sale
Square Footage 2,770 sqft
Price per Sqft $433
Subdivision Desert Mirage
MLS Listing ID 23-281999
Sold Date 07/28/23
Style Unknown
Bedrooms 3
Full Baths 4
HOA Y/N No
Year Built 2005
Lot Size 10,019 Sqft
Acres 0.23
Property Description
This stunning residence nestled in the heart of Palm Desert offers a blend of modern elegance and desert tranquility, perfect for those seeking a luxurious and peaceful lifestyle. Step inside and experience an open concept floor plan encompassing nearly 3,000 sq. ft. that seamlessly combines the living, dining, kitchen, and outdoor living areas. All of these flooded with natural light and captivating northeastern mountain views from the wall of glass leading outside. The kitchen offers Viking and Kitchen Aid appliances, an island, breakfast area, and formal dining room with patio access. The oversized primary suite boasts a fireplace, study, sitting area, spa size bath, and a huge walk-in closet. Two additional en-suite guest bedrooms and a powder room service the main level. Step outside onto the expansive patio find an outdoor oasis overlooking the outstanding Desert Willow Golf Resort. Take a dip in the sparkling pool, unwind in the soothing spa, or simply soak up the California sunshine while admiring the breathtaking mountain views. Most unique, this home offers an additional 1,000 sq ft basement for additional rec room, sleeping space, gaming area, and a workout room. Convenient to all the exceptional amenities Palm Desert has to offer!
Location
State CA
County Riverside
Area Palm Desert North
Rooms
Other Rooms None
Dining Room 1
Kitchen Granite Counters, Island, Pantry
Interior
Interior Features Bar, Basement, Open Floor Plan, Wet Bar
Heating Central
Cooling Central, Ceiling Fan
Flooring Tile, Carpet, Other
Fireplaces Number 3
Fireplaces Type Living Room, Fire Pit, Master Bedroom, Other
Equipment Built-Ins, Ceiling Fan, Dishwasher, Dryer, Garbage Disposal, Freezer, Microwave, Range/Oven, Washer, Solar Panels, Refrigerator
Laundry Room
Exterior
Parking Features Attached, Garage - 3 Car, Garage Is Attached, Direct Entrance, Driveway
Garage Spaces 3.0
Pool Fenced, Heated And Filtered, In Ground, Waterfall, Private
Waterfront Description None
View Y/N Yes
View Golf Course, Pool, Mountains
Roof Type Elastomeric, Flat, Foam
Building
Lot Description Curbs, Fenced, Lot-Level/Flat, Sidewalks
Story 2
Water District
Level or Stories Ground Level, Two
Structure Type Stucco
Others
Special Listing Condition Standard
Read Less

The multiple listings information is provided by The MLSTM/CLAW from a copyrighted compilation of listings. The compilation of listings and each individual listing are ©2025 The MLSTM/CLAW. All Rights Reserved.
The information provided is for consumers' personal, non-commercial use and may not be used for any purpose other than to identify prospective properties consumers may be interested in purchasing. All properties are subject to prior sale or withdrawal. All information provided is deemed reliable but is not guaranteed accurate, and should be independently verified.
Bought with Windermere Desert Properties



