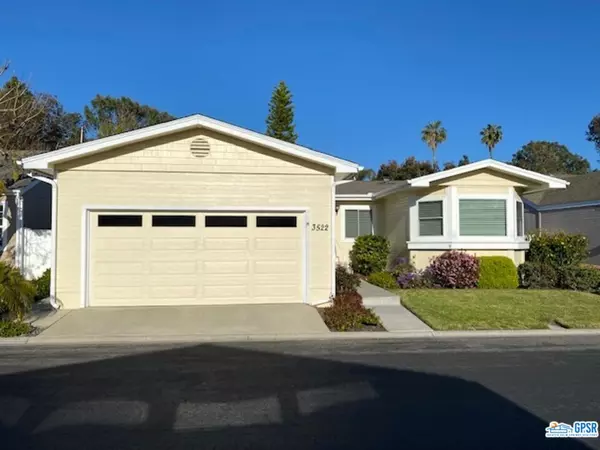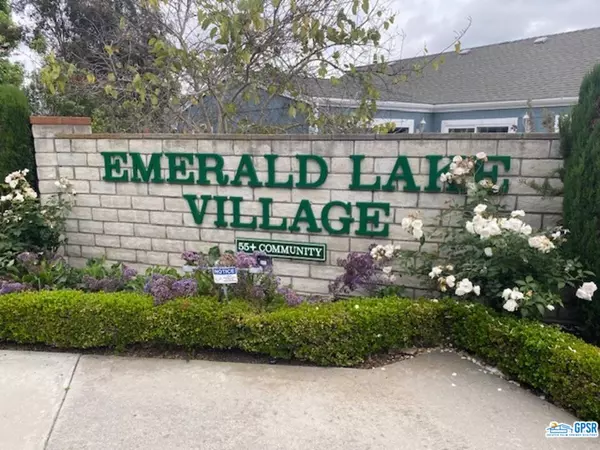For more information regarding the value of a property, please contact us for a free consultation.
3522 Amber Ln Oceanside, CA 92056
Want to know what your home might be worth? Contact us for a FREE valuation!

Our team is ready to help you sell your home for the highest possible price ASAP
Key Details
Sold Price $580,000
Property Type Manufactured Home
Sub Type Manufactured Home
Listing Status Sold
Purchase Type For Sale
Square Footage 1,311 sqft
Price per Sqft $442
Subdivision Emerald Lake Village
MLS Listing ID 23-274467
Sold Date 07/10/23
Style Cape Cod
Bedrooms 2
Full Baths 1
Three Quarter Bath 1
HOA Fees $220/mo
HOA Y/N Yes
Year Built 1987
Lot Size 4,200 Sqft
Acres 0.0964
Property Sub-Type Manufactured Home
Property Description
This single-story, Cape-Cod style home is in the desirable, 55+ gated community of Emerald Lake Village. This super clean home features 2 bedrooms / 2 baths with a great room, dining area, laundry room, and a bonus room off the kitchen with bay windows. Additional features include central air, two-car garage, upgraded dual pane vinyl windows and sliders, and a NEW roof! The primary bedroom is exceptionally large and has a walk-in closet. The primary bathroom features a soaking tub and a separate shower. The backyard has mature orange, apple, and tangerine trees. The community has low HOA fees and offers several amenities including a swimming pool, hot tub, clubhouse, card room, library, kitchen facilities, social activities, and for an extra fee, RV and/or boat storage (if available). Two small "usual and ordinary" pets are allowed. This is a manufactured home on a permanent foundation (California Health and Safety Code 18551) (HCD433a). Note - total square footage with the bonus room (per builder) is 1440. Buyer to verify square footage.
Location
State CA
County San Diego
Area Oceanside
Building/Complex Name Champs / Judy McMahon
Zoning R1
Rooms
Other Rooms None
Dining Room 0
Interior
Interior Features Cathedral-Vaulted Ceilings
Heating Central
Cooling Central
Flooring Carpet, Linoleum
Fireplaces Type None
Equipment Ceiling Fan, Dishwasher, Dryer, Freezer, Garbage Disposal, Hood Fan, Microwave, Refrigerator, Range/Oven, Satellite, Vented Exhaust Fan, Washer
Laundry Room
Exterior
Parking Features Garage - 2 Car
Garage Spaces 2.0
Fence Vinyl, Block
Pool In Ground, Community
Amenities Available Clubhouse, Card Room, Pool, Spa, Banquet, Assoc Pet Rules
View Y/N Yes
View Hills
Roof Type Composition, Shingle
Handicap Access None
Building
Story 1
Foundation Permanent, Pier Jacks
Sewer In Connected and Paid
Water Public
Level or Stories One
Others
Special Listing Condition Standard
Pets Allowed Assoc Pet Rules, Pets Permitted
Read Less

The multiple listings information is provided by The MLSTM/CLAW from a copyrighted compilation of listings. The compilation of listings and each individual listing are ©2025 The MLSTM/CLAW. All Rights Reserved.
The information provided is for consumers' personal, non-commercial use and may not be used for any purpose other than to identify prospective properties consumers may be interested in purchasing. All properties are subject to prior sale or withdrawal. All information provided is deemed reliable but is not guaranteed accurate, and should be independently verified.
Bought with HomeSmart Realty West



