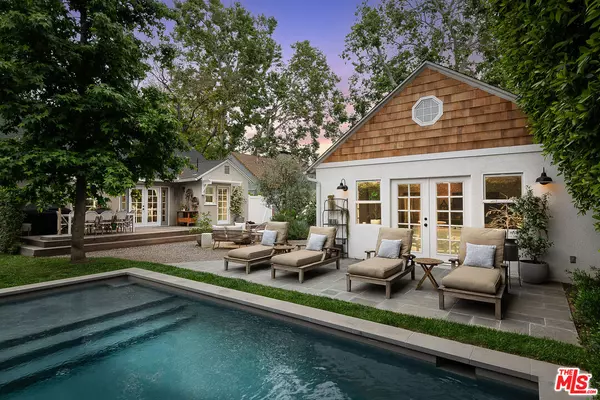For more information regarding the value of a property, please contact us for a free consultation.
6545 Murietta Ave Valley Glen, CA 91401
Want to know what your home might be worth? Contact us for a FREE valuation!

Our team is ready to help you sell your home for the highest possible price ASAP
Key Details
Sold Price $1,570,643
Property Type Single Family Home
Sub Type Single Family Residence
Listing Status Sold
Purchase Type For Sale
Square Footage 2,465 sqft
Price per Sqft $637
MLS Listing ID 23-269787
Sold Date 06/30/23
Style Cape Cod
Bedrooms 3
Full Baths 1
Half Baths 1
Three Quarter Bath 1
HOA Y/N No
Year Built 1948
Lot Size 7,199 Sqft
Acres 0.1653
Property Description
One of the most often-used phrases in real estate copy is "chef's kitchen." Well folks, in this charming 1948 Cape Cod, re-interpreted for the 21st century, by Food & Magnolia Network chef/host/food stylist, and her husband, it truly is a chef's kitchen, as many of her videos have been shot in it. Their tasteful, loving, whole-house 2016 remodel included: a new Kitchen (of course) with new cabinetry, Quartz & Butcher Block counters, stainless Samsung appliances & a breakfast bar. The kitchen opens to a cozy Den with a fireplace, dry bar & vaulted wood beamed ceilings. There's also a fireplace in the Living Room which has been re-built including a custom mantel. The ensuite primary bedroom and a bonus room, which could be an office, nursery, guest or 4th bedroom (no closet) & Powder Room occupy the remainder of the 1st floor, with 2 additional bedrooms and a bath on the second. Other improvements included: all new systems, bathrooms, Milgard dual-pane windows, paint, sewer line, fencing, attic insulation, ADT security system & front & rear landscaping/irrigation. The piece de resistance is the Napa-like backyard with new saltwater pool, hot tub, wood deck, flagstone patio, gravel & decomposed granite pathways, gas firepit, irrigated horse-trough vegetable beds & the conversion of the detached garage to a working screening room/pool house with a fridge, split HVAC & French doors, which acts as a Summer den for them. With original wood floors throughout the house (except new ones in the Kitchen), and a wonderful circular floorplan & great indoor/outdoor flow, this is one warm, welcoming & turnkey home, not to mention an entertainer's paradise! Convenient to Studio City & Sherman Oaks' top restaurants & shops and the new NOHO West mixed-use lifestyle center. Sellers will need 30-60-day leaseback.
Location
State CA
County Los Angeles
Area Valley Glen
Zoning LAR1
Rooms
Other Rooms Pool House
Dining Room 0
Interior
Interior Features Dry Bar, Built-Ins, Cathedral-Vaulted Ceilings, High Ceilings (9 Feet+), Turnkey
Heating Central
Cooling Central
Flooring Wood
Fireplaces Number 2
Fireplaces Type Den, Living Room, Wood Burning, Gas Starter
Equipment Alarm System, Built-Ins, Dishwasher, Dryer, Garbage Disposal, Ice Maker
Laundry Laundry Area
Exterior
Parking Features None
Pool Heated, In Ground, Salt/Saline
Waterfront Description None
View Y/N Yes
View Walk Street, Pool
Roof Type Composition, Shingle
Building
Story 2
Sewer In Street
Water Public, In Street, Water District
Others
Special Listing Condition Standard
Read Less

The multiple listings information is provided by The MLSTM/CLAW from a copyrighted compilation of listings. The compilation of listings and each individual listing are ©2024 The MLSTM/CLAW. All Rights Reserved.
The information provided is for consumers' personal, non-commercial use and may not be used for any purpose other than to identify prospective properties consumers may be interested in purchasing. All properties are subject to prior sale or withdrawal. All information provided is deemed reliable but is not guaranteed accurate, and should be independently verified.
Bought with Coldwell Banker - Studio City
GET MORE INFORMATION




