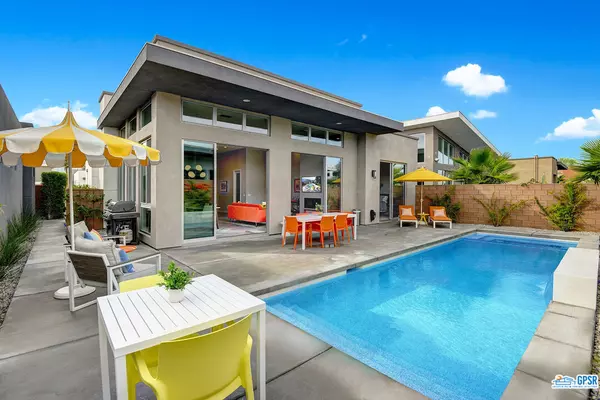For more information regarding the value of a property, please contact us for a free consultation.
1256 Cyan Ln Palm Springs, CA 92262
Want to know what your home might be worth? Contact us for a FREE valuation!

Our team is ready to help you sell your home for the highest possible price ASAP
Key Details
Sold Price $1,199,000
Property Type Single Family Home
Sub Type Single Family Residence
Listing Status Sold
Purchase Type For Sale
Square Footage 1,984 sqft
Price per Sqft $604
Subdivision Escena
MLS Listing ID 23-235749
Sold Date 04/04/23
Bedrooms 3
Full Baths 2
Half Baths 1
HOA Fees $195/mo
HOA Y/N Yes
Year Built 2020
Lot Size 5,227 Sqft
Acres 0.12
Property Description
Welcome home to this newly constructed contemporary retreat within the Escena gated community located in the heart of Palm Springs. This 2 bed / 2.5 bath en-suite home features a separate office and upgrades galore including high ceilings, upgraded kitchen cabinets, stainless steel appliances including double oven, wine cooler, modern ceiling fans throughout, and custom Hunter Douglas blinds. The Primary suite features sleek and modern Terrazzo tile throughout, a large walk-in closet and upgraded bathroom. The guest bedroom suite also includes a large walk-in closet and beautiful mountain views. Upgraded custom sliding doors in the Primary, Living Room and Dining areas open up to your own private backyard oasis including a sparkling pool, waterfall and spa with Pentair remote technology. Walking distance to nearby parks and Escena Grill & Lounge make this the perfect home!
Location
State CA
County Riverside
Community Golf Course Within Development
Area Palm Springs Central
Rooms
Other Rooms None
Dining Room 1
Kitchen Island, Open to Family Room, Pantry, Quartz Counters
Interior
Interior Features Detached/No Common Walls, Open Floor Plan, High Ceilings (9 Feet+), Recessed Lighting
Heating Central
Cooling Air Conditioning, Ceiling Fan, Central
Flooring Terrazzo, Tile
Fireplaces Number 1
Fireplaces Type Living Room
Equipment Alarm System, Built-Ins, Ceiling Fan, Dishwasher, Freezer, Garbage Disposal, Gas Or Electric Dryer Hookup, Hood Fan, Ice Maker, Microwave, Range/Oven, Refrigerator, Trash Compactor
Laundry Inside, Room
Exterior
Parking Features Driveway, Door Opener, Garage Is Attached
Garage Spaces 4.0
Fence Block
Pool Heated, In Ground, Private
Community Features Golf Course within Development
Amenities Available Gated Community, Gated Community Guard, Picnic Area
View Y/N 1
View Mountains
Building
Lot Description Fenced Yard, Front Yard, Gated Community, Gated with Guard, Landscaped
Story 1
Level or Stories One
Others
Special Listing Condition Standard
Pets Allowed Pets Permitted
Read Less

The multiple listings information is provided by The MLSTM/CLAW from a copyrighted compilation of listings. The compilation of listings and each individual listing are ©2024 The MLSTM/CLAW. All Rights Reserved.
The information provided is for consumers' personal, non-commercial use and may not be used for any purpose other than to identify prospective properties consumers may be interested in purchasing. All properties are subject to prior sale or withdrawal. All information provided is deemed reliable but is not guaranteed accurate, and should be independently verified.
Bought with Compass
GET MORE INFORMATION




