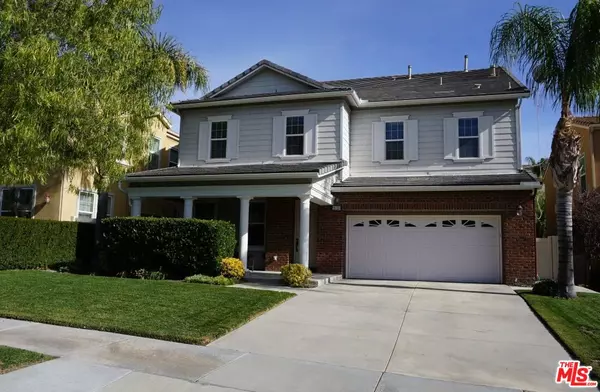For more information regarding the value of a property, please contact us for a free consultation.
29320 Ohare Ct Canyon Country, CA 91387
Want to know what your home might be worth? Contact us for a FREE valuation!

Our team is ready to help you sell your home for the highest possible price ASAP
Key Details
Sold Price $870,000
Property Type Single Family Home
Sub Type Single Family Residence
Listing Status Sold
Purchase Type For Sale
Square Footage 3,483 sqft
Price per Sqft $249
Subdivision Stetson Ranch
MLS Listing ID 22-220135
Sold Date 03/22/23
Bedrooms 4
Full Baths 2
Half Baths 1
Three Quarter Bath 1
HOA Fees $257/mo
HOA Y/N Yes
Year Built 2006
Lot Size 6,766 Sqft
Acres 0.1553
Property Description
Welcome the new year in this pristine updated 4 bedroom, 3.5 bath home in Stetson Ranch, the hidden gem of Santa Clarita Valley! Large open kitchen with center island, stainless steel appliances that open onto a massive family room set up for entertaining. Formal dining, L.R., Den/Office, powder with direct access to garage complete the downstairs. Upstairs has an open loft t.v. space, four bedrooms, one is M.B. with huge walk-in closet, fireplace and bath with double sinks, tile counters, shower and large spa tub. Original owner has lovingly cared for this great floor plan home and is waiting for the next lucky homeowner to enjoy all it has to offer. The community offers pool, playground, sports court and walking trails with access from across the street. Fire station is at the entrance and is just minutes to shopping and the freeway.
Location
State CA
County Los Angeles
Area Canyon Country 2
Zoning SCUR2
Rooms
Family Room 1
Other Rooms None
Dining Room 1
Kitchen Gourmet Kitchen, Quartz Counters, Pantry, Island, Open to Family Room
Interior
Heating Central
Cooling Central
Flooring Engineered Hardwood, Carpet, Ceramic Tile
Fireplaces Number 2
Fireplaces Type Living Room, Master Bedroom
Equipment Built-Ins, Dishwasher, Hood Fan, Refrigerator, Range/Oven, Garbage Disposal, Gas Or Electric Dryer Hookup
Laundry Room, On Upper Level
Exterior
Parking Features Attached, Built-In Storage, Direct Entrance, Door Opener, Driveway - Concrete, Garage - 2 Car, Side By Side
Garage Spaces 4.0
Pool Association Pool, Community
Amenities Available Assoc Barbecue, Assoc Maintains Landscape, Biking Trails, Hiking Trails, Pool, Playground
View None
Building
Story 2
Foundation Slab
Others
Special Listing Condition Standard
Read Less

The multiple listings information is provided by The MLSTM/CLAW from a copyrighted compilation of listings. The compilation of listings and each individual listing are ©2024 The MLSTM/CLAW. All Rights Reserved.
The information provided is for consumers' personal, non-commercial use and may not be used for any purpose other than to identify prospective properties consumers may be interested in purchasing. All properties are subject to prior sale or withdrawal. All information provided is deemed reliable but is not guaranteed accurate, and should be independently verified.
Bought with Coldwell Banker Realty
GET MORE INFORMATION


