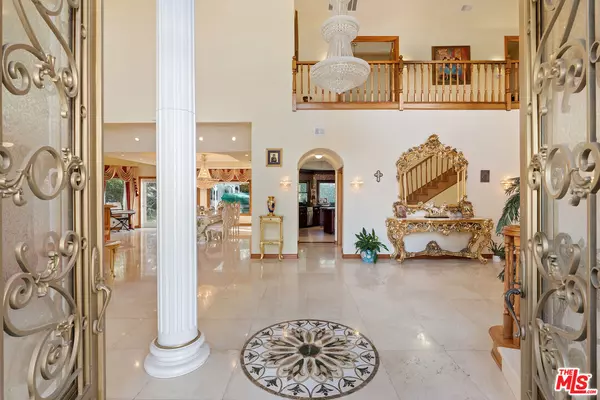For more information regarding the value of a property, please contact us for a free consultation.
10161 Vanalden Ave Northridge, CA 91324
Want to know what your home might be worth? Contact us for a FREE valuation!

Our team is ready to help you sell your home for the highest possible price ASAP
Key Details
Sold Price $2,200,000
Property Type Single Family Home
Sub Type Single Family Residence
Listing Status Sold
Purchase Type For Sale
Square Footage 5,478 sqft
Price per Sqft $401
MLS Listing ID 22-224171
Sold Date 02/01/23
Bedrooms 6
Full Baths 6
Half Baths 1
HOA Y/N No
Year Built 1991
Lot Size 0.403 Acres
Acres 0.4028
Property Description
Situated on a corner lot, this exclusive estate, in the highly sought-after Scottish Terrace neighborhood exemplifies a family home. It is walking distance to the elementary and middle schools in the neighborhood, which are ranked 8's by Great Schools.. The captivating living room, with high ceilings, is excellent for relaxing or entertaining, with plenty of space and enjoying a fire with a custom marble mantle. The chefs kitchen with built-in refrigerator, 6 burner stove, and large island is perfect for gathering and enjoying. The large, heated pool and spa is perfect for relaxing. The pool, spa, and BBQ area are great for entertaining kids and cooking lunch on the outdoor grill. The private office is perfectly situated from the rest of the house to get work done. Upstairs you will find 6 spacious bedrooms, 2 of which are primary suites. Also, upstairs there is a charming sitting area which opens to a balcony overlooking the front of the home. The 4-car garage is perfect for parking and added storage. The estate is a 5-minute drive from Trader Joe's, a newer LA Fitness, In and Out Burger, Costco, and the Northridge Fashion Center. It's less than a ten-minute drive to Whole Foods, the brand-new AMC Porter Ranch, and Walmart.
Location
State CA
County Los Angeles
Area Northridge
Zoning LARA
Rooms
Family Room 1
Other Rooms None
Dining Room 1
Interior
Interior Features 2 Staircases, Bar
Heating Central, Fireplace
Cooling Air Conditioning, Central
Flooring Mixed
Fireplaces Type Living Room, Master Bedroom, Family Room
Equipment Barbeque, Dishwasher, Dryer, Range/Oven, Washer, Refrigerator
Laundry Room
Exterior
Parking Features Garage - 4+ Car, Driveway Gate, Private, Driveway, Gated, Garage Is Attached
Pool In Ground
View None
Others
Special Listing Condition Standard
Read Less

The multiple listings information is provided by The MLSTM/CLAW from a copyrighted compilation of listings. The compilation of listings and each individual listing are ©2024 The MLSTM/CLAW. All Rights Reserved.
The information provided is for consumers' personal, non-commercial use and may not be used for any purpose other than to identify prospective properties consumers may be interested in purchasing. All properties are subject to prior sale or withdrawal. All information provided is deemed reliable but is not guaranteed accurate, and should be independently verified.
Bought with Lincoln Estates Inc.
GET MORE INFORMATION




