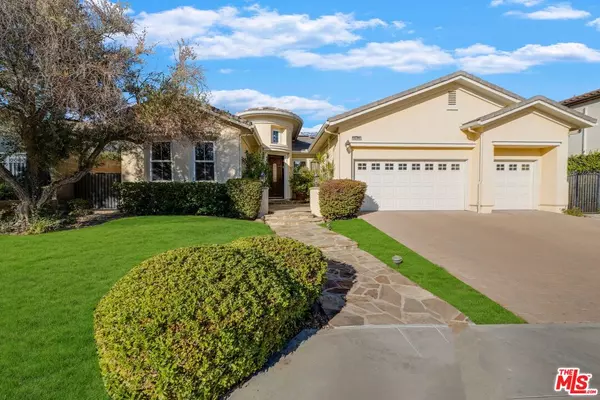For more information regarding the value of a property, please contact us for a free consultation.
20421 Via Sansovino Porter Ranch, CA 91326
Want to know what your home might be worth? Contact us for a FREE valuation!

Our team is ready to help you sell your home for the highest possible price ASAP
Key Details
Sold Price $1,460,000
Property Type Single Family Home
Sub Type Single Family Residence
Listing Status Sold
Purchase Type For Sale
Square Footage 3,305 sqft
Price per Sqft $441
MLS Listing ID 22-200441
Sold Date 01/12/23
Bedrooms 4
Full Baths 4
Half Baths 1
Construction Status Updated/Remodeled
HOA Fees $327/mo
HOA Y/N Yes
Year Built 2004
Lot Size 0.276 Acres
Acres 0.2764
Property Description
Beauty Beyond Belief !!! This Breathtaking Bit of Heaven Single Story (Verona) provides Stunning entry with custom marble flooring, Medallion & wood beams * 4 bedrooms + 4.50 baths (currently 1+1 used as office) * truly delightful entertainers backyard with built in BBQ / water fountain / fire pit & sitting area * formal dining room with custom wood beams * Glorious modern kitchen with custom backsplash / granite counters / stainless steel appliances / H-U-G-E Center island * Remarkably S-P-A-C-I-O-U-S Family room with built in media niche * Gorgeous Master Suite leading out to the cozy & private sitting area * Stunning Master Bath with CUSTOM stone work through out *Beautiful Custom Drapes throughout home *Alluring Chandeliers throughout home* walk in closet * Solar Panels fully paid for - $22 a month electric bill * Soft Water System throughout home * Large Built inTV in Family Room stays with home * (3) car garage & Central Vacuum * Master Bathroom Toilet is a Bidet combo *AND EACH Bedrooms with own private baths. Buyer to verify with city all permits and records. Sold as is.
Location
State CA
County Los Angeles
Area Porter Ranch
Zoning LARE11
Rooms
Family Room 1
Other Rooms None
Dining Room 1
Kitchen Granite Counters, Island, Remodeled, Gourmet Kitchen
Interior
Interior Features Bidet, Beamed Ceiling(s), Built-Ins, Crown Moldings, Drywall Walls, Mirrored Closet Door(s), Open Floor Plan, Recessed Lighting
Heating Central
Cooling Air Conditioning, Ceiling Fan
Flooring Marble, Carpet
Fireplaces Number 1
Fireplaces Type Gas
Equipment Barbeque, Dishwasher, Washer, Dryer, Refrigerator, Water Conditioner, Solar Panels, Garbage Disposal, Gas Dryer Hookup, Gas Or Electric Dryer Hookup, Ice Maker, Microwave, Trash Compactor, Built-Ins
Laundry Laundry Area
Exterior
Parking Features Covered Parking, Attached
Garage Spaces 3.0
Pool None
Waterfront Description None
View Y/N 1
View Courtyard
Handicap Access None
Building
Level or Stories Ground Level
Construction Status Updated/Remodeled
Schools
School District Los Angeles Unified
Others
Special Listing Condition Standard
Pets Description Pets Permitted
Read Less

The multiple listings information is provided by The MLSTM/CLAW from a copyrighted compilation of listings. The compilation of listings and each individual listing are ©2024 The MLSTM/CLAW. All Rights Reserved.
The information provided is for consumers' personal, non-commercial use and may not be used for any purpose other than to identify prospective properties consumers may be interested in purchasing. All properties are subject to prior sale or withdrawal. All information provided is deemed reliable but is not guaranteed accurate, and should be independently verified.
Bought with Stanfles Realty
GET MORE INFORMATION




