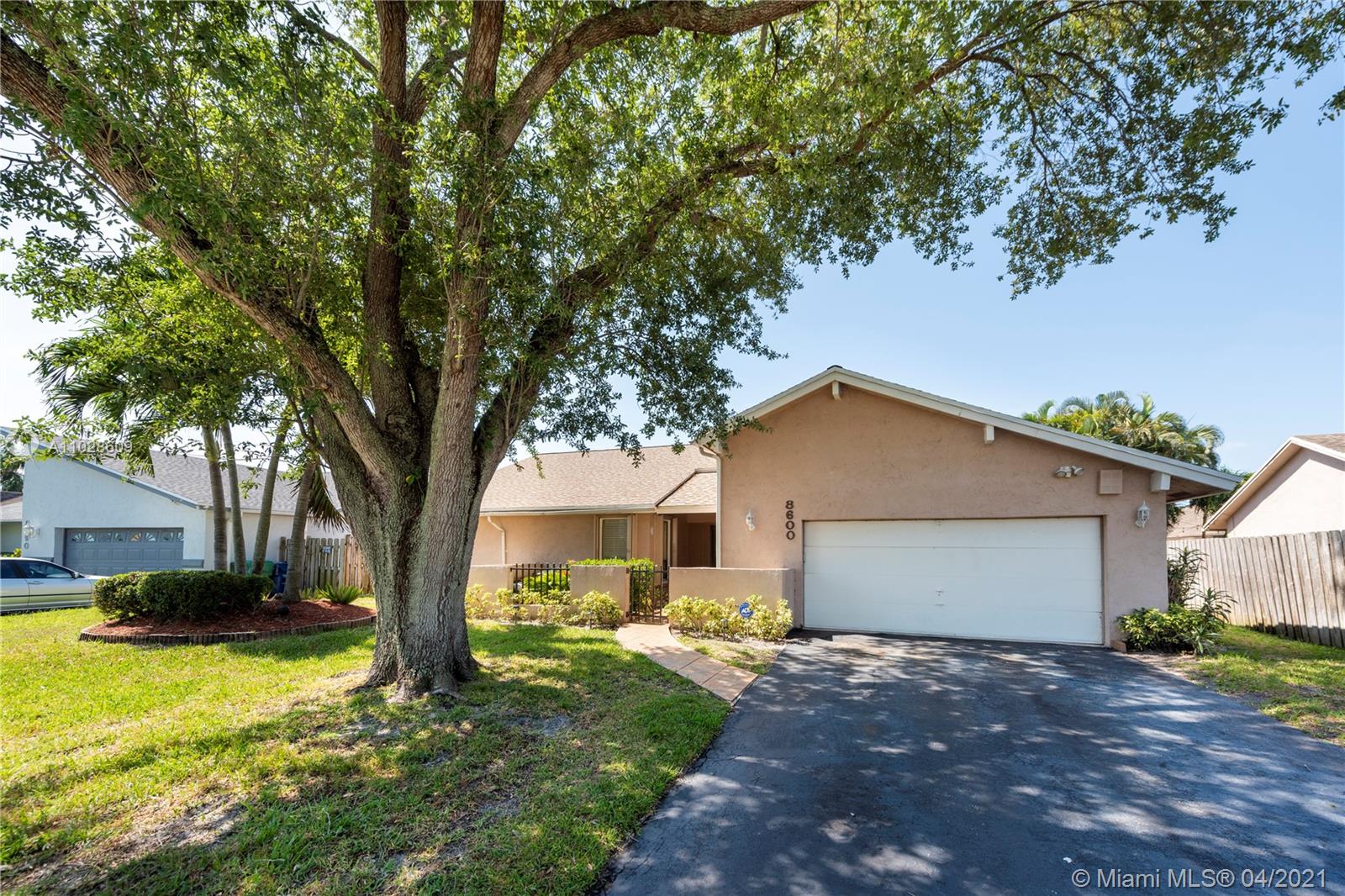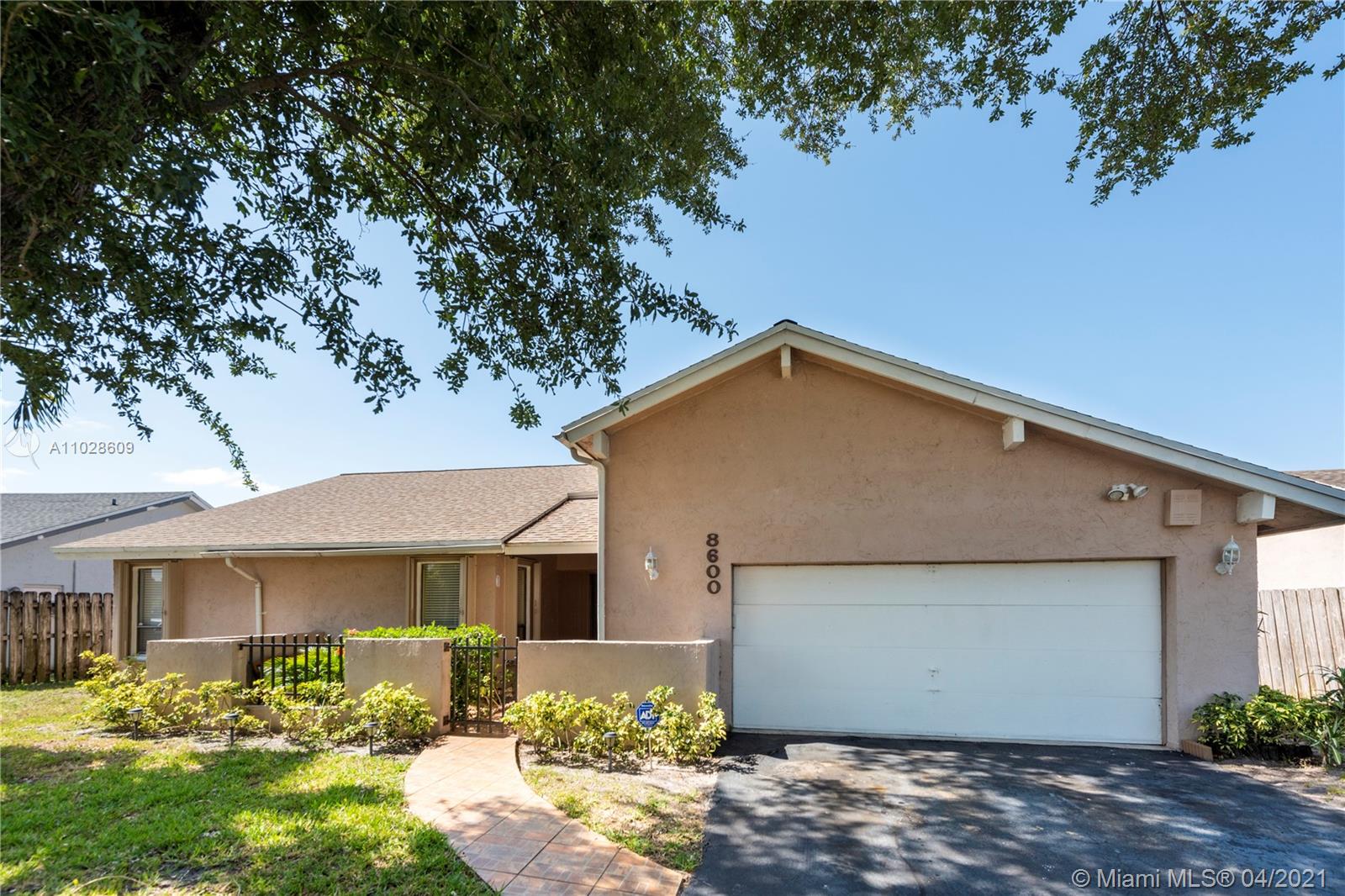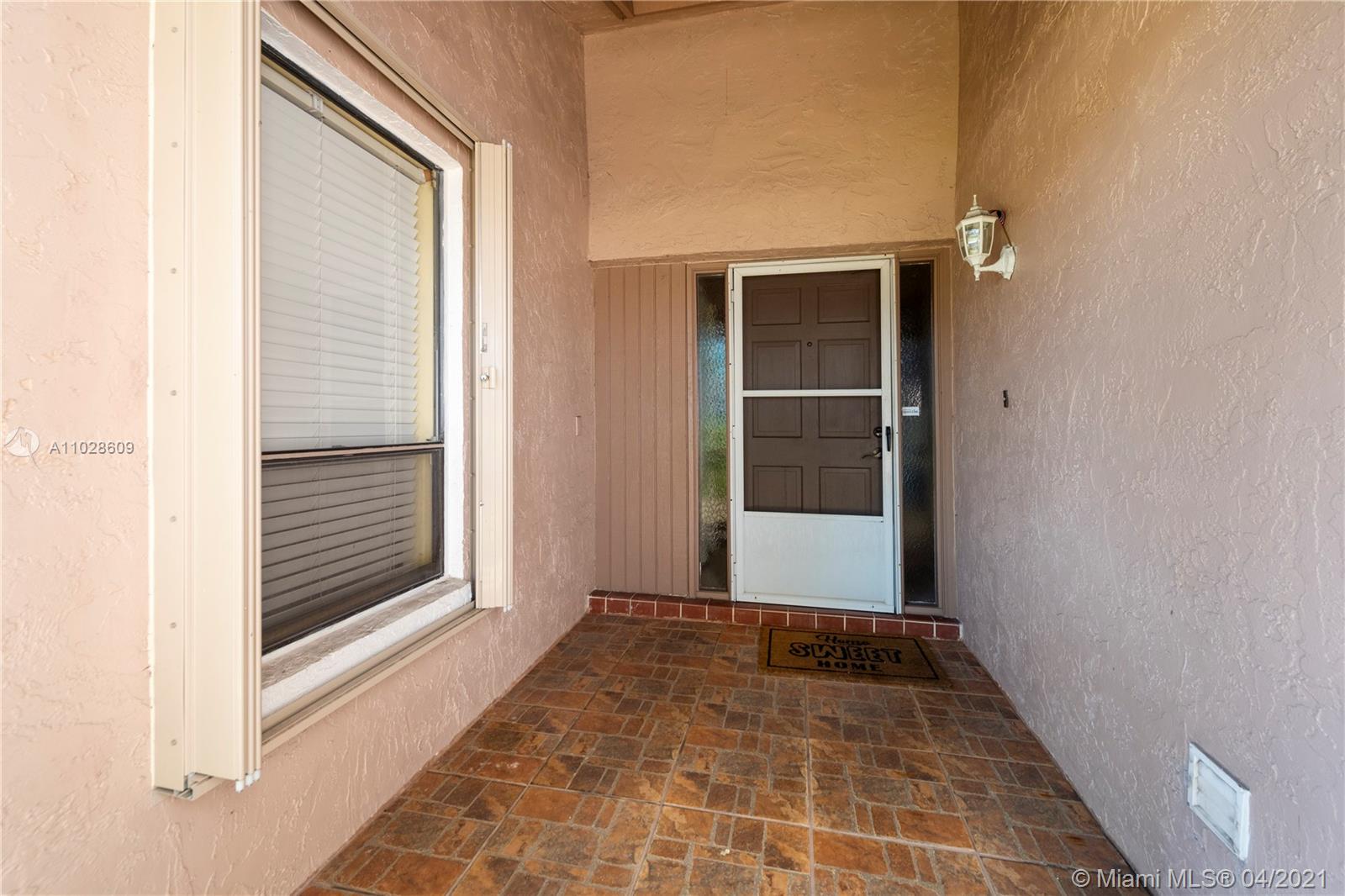For more information regarding the value of a property, please contact us for a free consultation.
8600 NW 49th St Lauderhill, FL 33351
Want to know what your home might be worth? Contact us for a FREE valuation!

Our team is ready to help you sell your home for the highest possible price ASAP
Key Details
Sold Price $385,000
Property Type Single Family Home
Sub Type Single Family Residence
Listing Status Sold
Purchase Type For Sale
Square Footage 1,751 sqft
Price per Sqft $219
Subdivision City Of Lauderhill Sec 1
MLS Listing ID A11028609
Sold Date 06/04/21
Style Detached,One Story
Bedrooms 3
Full Baths 2
Construction Status Resale
HOA Y/N No
Year Built 1981
Annual Tax Amount $534
Tax Year 2020
Contingent Backup Contract/Call LA
Lot Size 9,581 Sqft
Property Description
Welcome home to this peaceful neighborhood and well maintained home in Lauderhill. This three bedroom two full bath home has an open and airy entrance with an amazing skylight. The backyard is fenced and large with more than enough room to add a pool while you relax in your large screened in patio. There are several fruit trees and shed. The master bedroom leads out to the patio area and cabana bath. Volume ceilings. Accordion shutters and impact glass. Brand new electrical panel. VA hospital and schools within walking distance. Publix and shopping malls close by as well as easy access to major highways. NO HOA Buyers financing fell through
Location
State FL
County Broward County
Community City Of Lauderhill Sec 1
Area 3840
Interior
Interior Features Breakfast Bar, Bedroom on Main Level, Dining Area, Separate/Formal Dining Room, Eat-in Kitchen, First Floor Entry, High Ceilings, Kitchen/Dining Combo, Pantry, Skylights, Stacked Bedrooms, Walk-In Closet(s), Atrium
Heating Electric
Cooling Central Air, Ceiling Fan(s)
Flooring Ceramic Tile, Wood
Window Features Skylight(s)
Appliance Dryer, Dishwasher, Electric Range, Electric Water Heater, Disposal, Ice Maker, Microwave, Refrigerator, Self Cleaning Oven, Washer
Laundry In Garage
Exterior
Exterior Feature Enclosed Porch, Fence, Fruit Trees, Lighting, Shed, Storm/Security Shutters
Garage Spaces 2.0
Pool None, Community
Community Features Pool, Street Lights, Sidewalks
Utilities Available Cable Available, Underground Utilities
View Garden
Roof Type Shingle
Street Surface Paved
Porch Porch, Screened
Garage Yes
Building
Lot Description Sprinklers Automatic, < 1/4 Acre
Faces Northwest
Story 1
Sewer Public Sewer
Water Public
Architectural Style Detached, One Story
Additional Building Shed(s)
Structure Type Block
Construction Status Resale
Others
Pets Allowed No Pet Restrictions, Yes
Senior Community No
Tax ID 494116014040
Security Features Smoke Detector(s)
Acceptable Financing Cash, Conventional, FHA, VA Loan
Listing Terms Cash, Conventional, FHA, VA Loan
Financing Conventional
Pets Description No Pet Restrictions, Yes
Read Less
Bought with The Keyes Company
GET MORE INFORMATION




