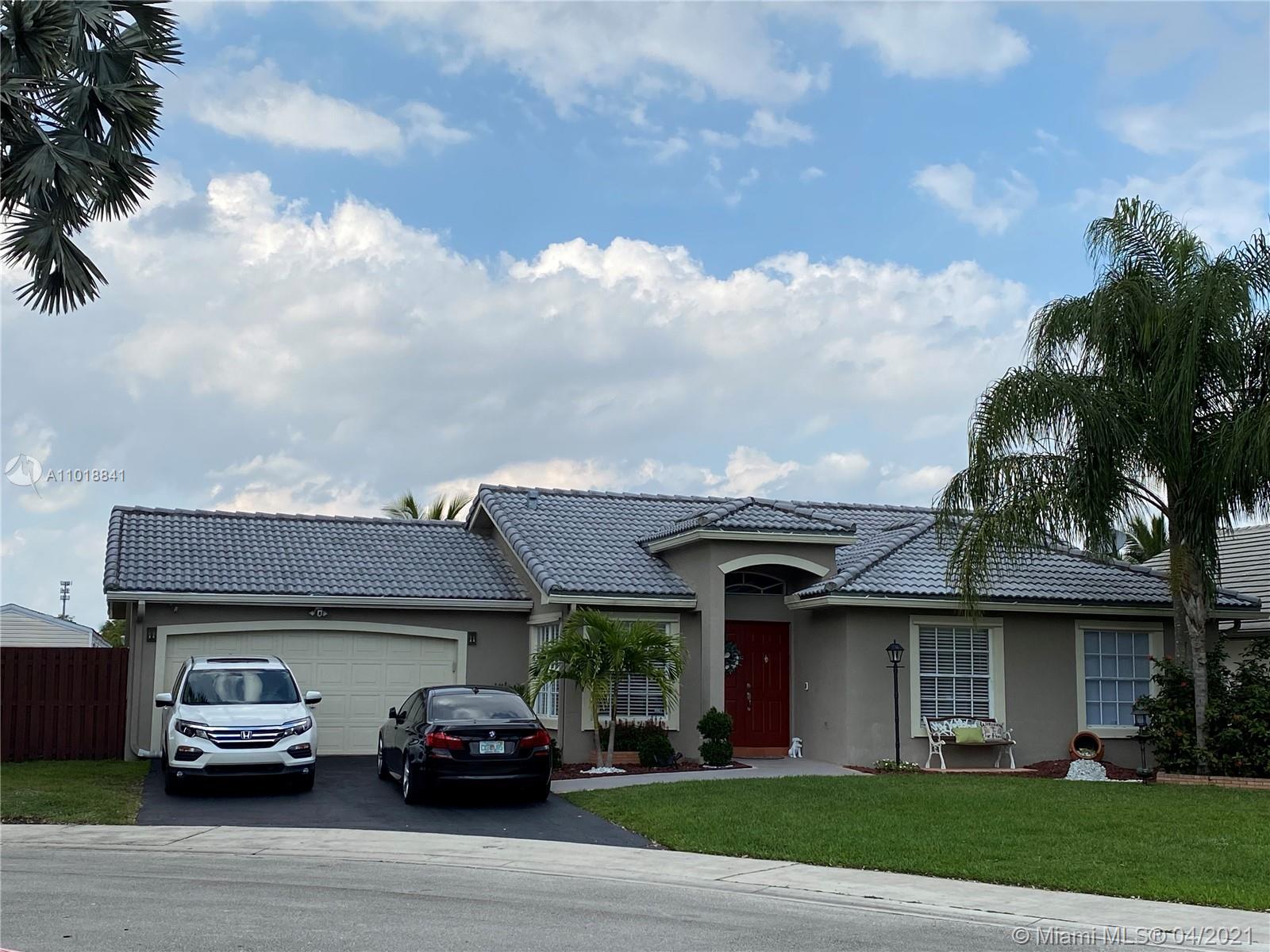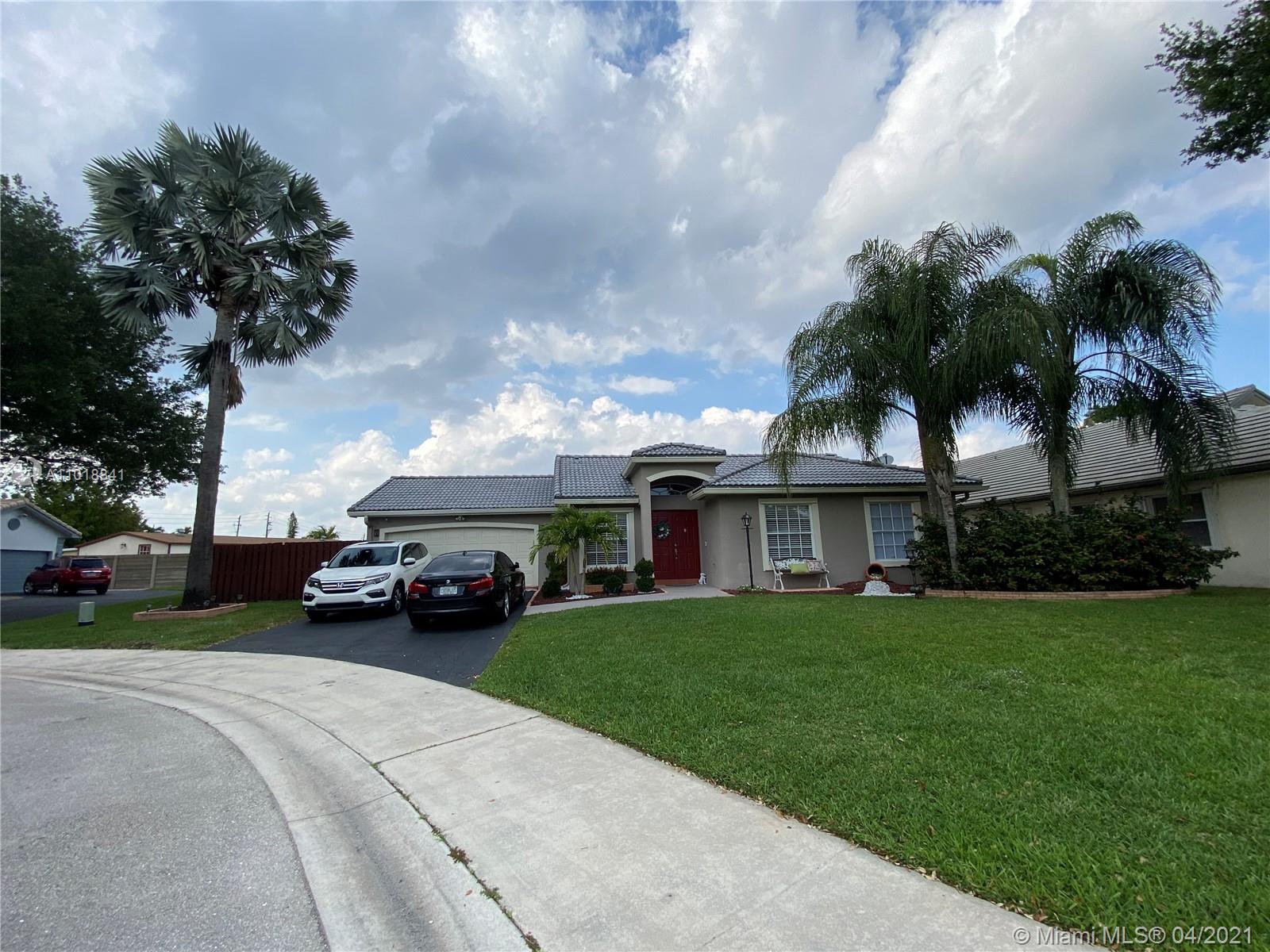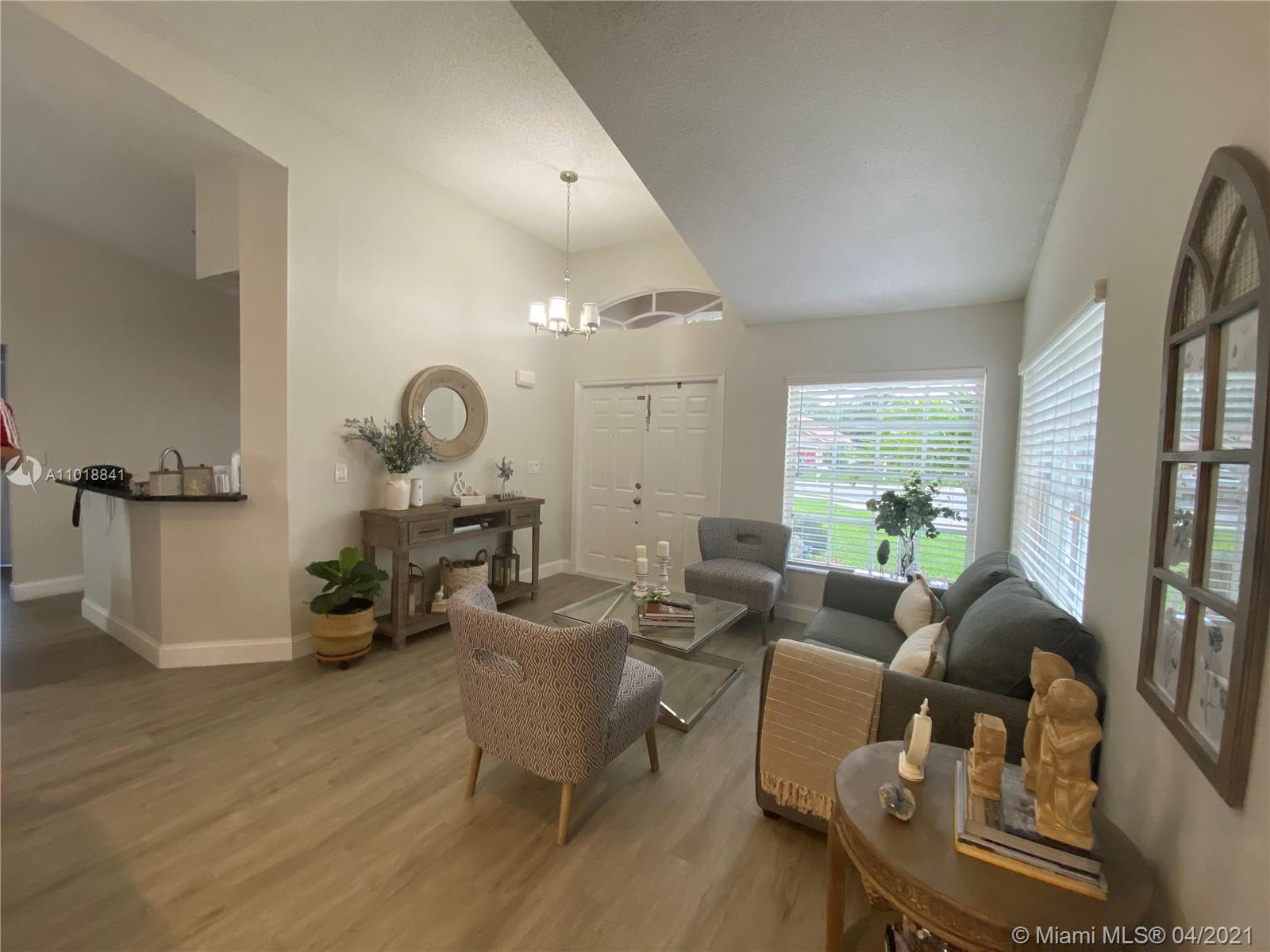For more information regarding the value of a property, please contact us for a free consultation.
12625 SW 7th Pl Davie, FL 33325
Want to know what your home might be worth? Contact us for a FREE valuation!

Our team is ready to help you sell your home for the highest possible price ASAP
Key Details
Sold Price $520,000
Property Type Single Family Home
Sub Type Single Family Residence
Listing Status Sold
Purchase Type For Sale
Square Footage 1,569 sqft
Price per Sqft $331
Subdivision Arboretum
MLS Listing ID A11018841
Sold Date 06/07/21
Style Detached,One Story
Bedrooms 3
Full Baths 2
Construction Status Resale
HOA Fees $69/qua
HOA Y/N Yes
Year Built 1994
Annual Tax Amount $6,528
Tax Year 2020
Contingent 3rd Party Approval
Lot Size 8,206 Sqft
Property Description
Location! Location! Location! Absolutely A Must See! Well kept remodeled 3bed/2 bath plus Multi purpose Converted 2 car garage located on a quiet Cul-de-sac, Great curb appeal, Upgraded kitchen with stainless steel appliances, Upgraded Bathrooms, Wooden laminated floors, Freshly Painted,Large and very private lot, Built-In Grill, New Pergola, Screened Porch, Above the ground pool that could be easily removed if not needed, Shed, Outdoor Lighting, Multi-purpose Converted garage into a play/workout/office/Man cave room with A/C for extra space, It Can be easily converted back to a 2 car garage. Lots of storage, Very quiet and family oriented community. Low quarterly HOA, Centrally located close to everything. Lots of Upgrades!! 1881SQFT under A/C by owner
Location
State FL
County Broward County
Community Arboretum
Area 3880
Interior
Interior Features Breakfast Bar, Built-in Features, Bedroom on Main Level, Closet Cabinetry, Dining Area, Separate/Formal Dining Room, Entrance Foyer, First Floor Entry, Living/Dining Room, Pantry, Vaulted Ceiling(s)
Heating Central, Electric
Cooling Central Air, Ceiling Fan(s), Electric
Flooring Wood
Window Features Blinds
Appliance Dryer, Dishwasher, Electric Range, Electric Water Heater, Disposal, Ice Maker, Microwave, Refrigerator, Self Cleaning Oven, Trash Compactor, Washer
Exterior
Exterior Feature Barbecue, Enclosed Porch, Outdoor Grill, Room For Pool, Shed, Storm/Security Shutters
Garage Spaces 2.0
Pool Above Ground, Pool
Community Features Home Owners Association, Maintained Community
View Garden, Pool
Roof Type Barrel
Porch Porch, Screened
Garage Yes
Building
Lot Description 1/4 to 1/2 Acre Lot
Faces South
Story 1
Sewer Public Sewer
Water Public
Architectural Style Detached, One Story
Additional Building Shed(s)
Structure Type Block
Construction Status Resale
Others
Senior Community No
Tax ID 504011250140
Security Features Fire Sprinkler System,Smoke Detector(s)
Acceptable Financing Cash, Conventional, FHA, VA Loan
Listing Terms Cash, Conventional, FHA, VA Loan
Financing Conventional
Special Listing Condition Listed As-Is
Read Less
Bought with Premier Associates Realty LLC
GET MORE INFORMATION




