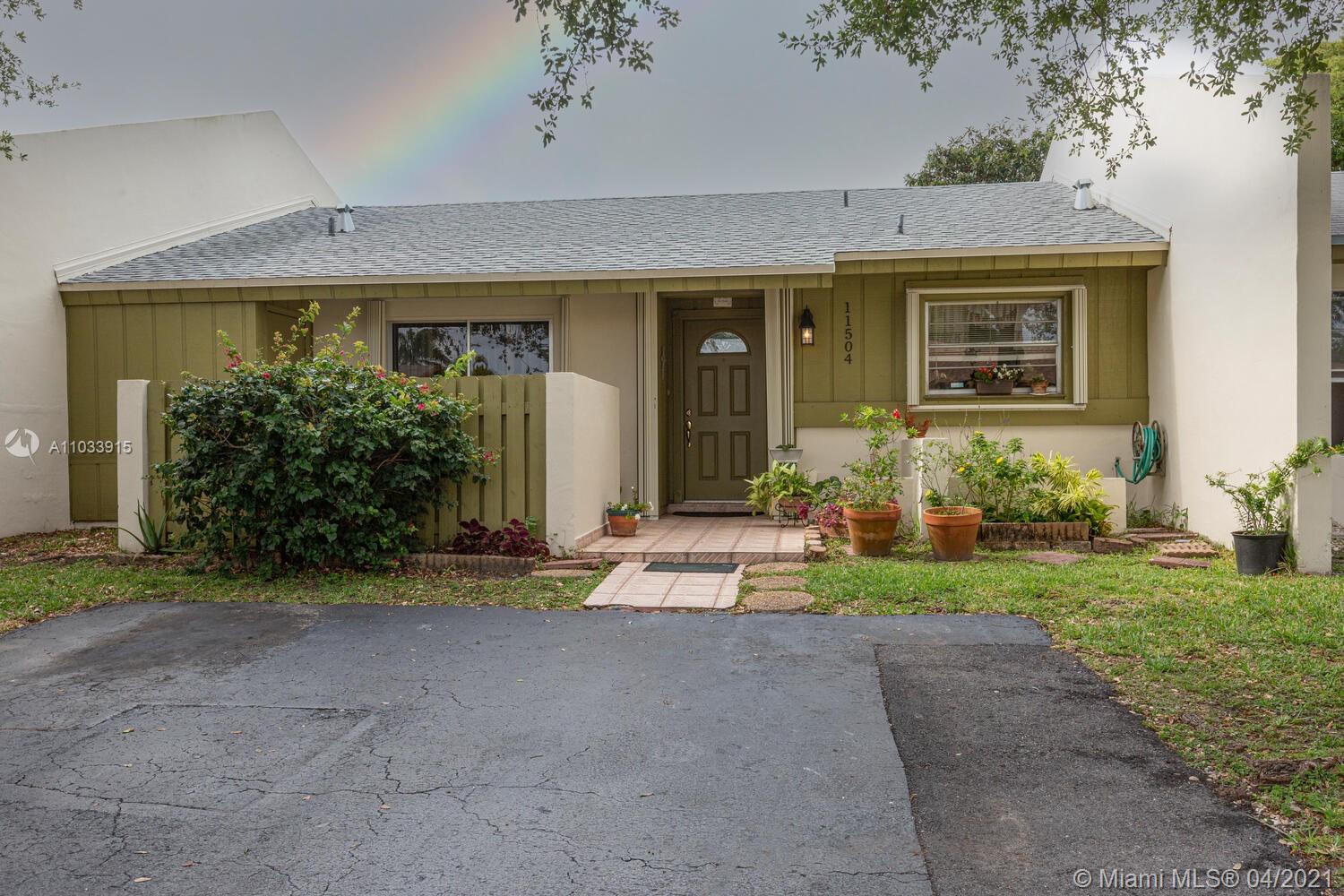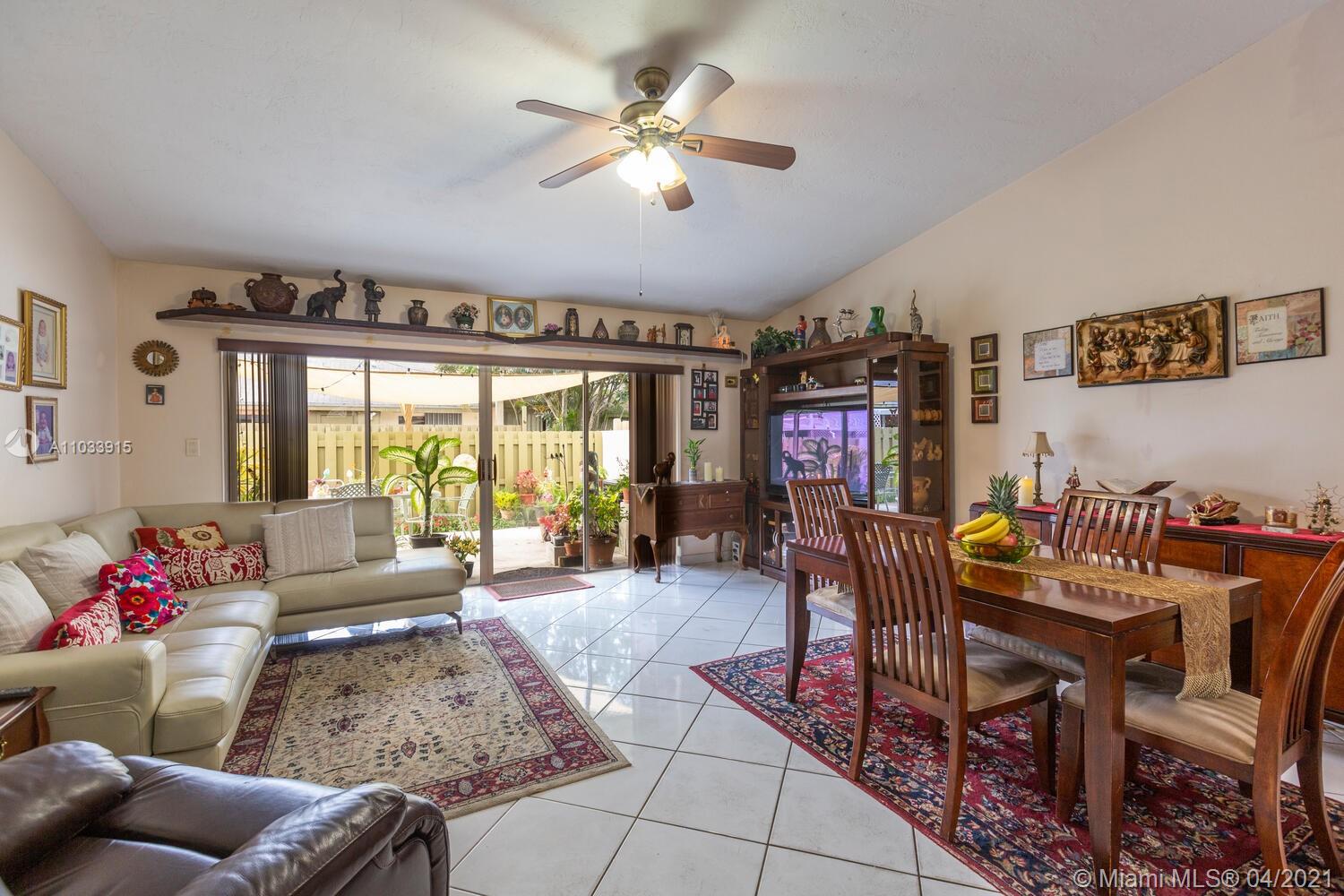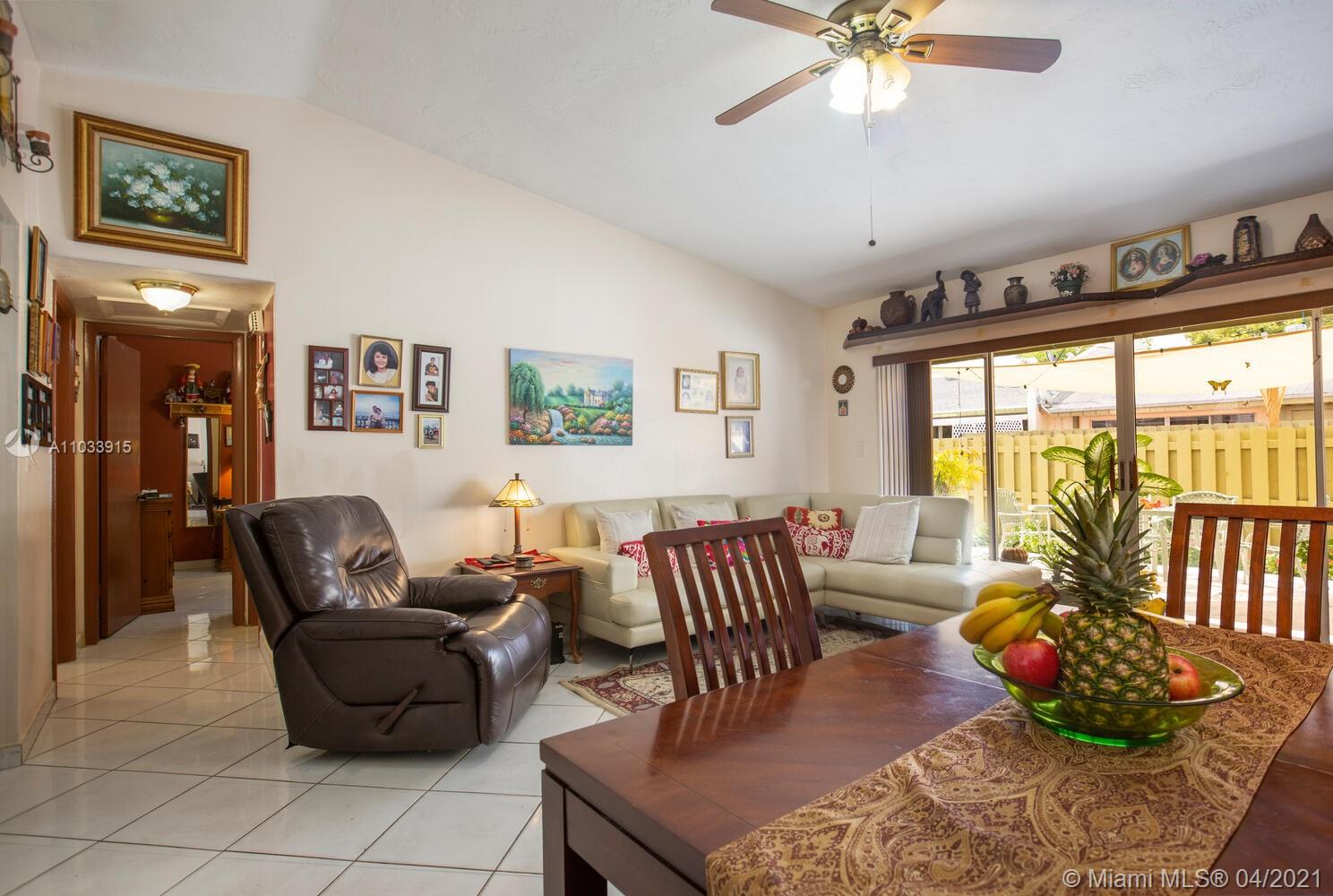For more information regarding the value of a property, please contact us for a free consultation.
11504 SW 124th Ct Miami, FL 33186
Want to know what your home might be worth? Contact us for a FREE valuation!

Our team is ready to help you sell your home for the highest possible price ASAP
Key Details
Sold Price $306,000
Property Type Townhouse
Sub Type Townhouse
Listing Status Sold
Purchase Type For Sale
Square Footage 1,101 sqft
Price per Sqft $277
Subdivision Devon-Aire Villas Sec 6
MLS Listing ID A11033915
Sold Date 05/28/21
Style Cluster Home
Bedrooms 2
Full Baths 2
Construction Status Resale
HOA Fees $33/mo
HOA Y/N Yes
Year Built 1979
Annual Tax Amount $1,467
Tax Year 2020
Contingent No Contingencies
Property Description
1-story Devon-Aire townhome has it all with new roof, new hot water heater, newly renovated kitchen and master bathroom, new central air conditioning, new microwave and newer kitchen appliances, clean glass top range and double door refrigerator, new accordion shutters, fenced backyard leads to green area (so NO direct neighbors at back), ample parking at front and near guest parking (this community has a lot of guest parking), 2 storage closets, VERY low HOA fee and so much more! Within walking, biking or strolling distance to shopping, groceries, pharmacy, restaurants and so much more! Don't let this one slip through your fingers! I would like to THANK YOU in advance for wearing your mask at the showing.
Location
State FL
County Miami-dade County
Community Devon-Aire Villas Sec 6
Area 59
Direction Couldn't be any easier. Between 127th and 122nd Avenues / SW 112th Street and 120th Streets; go in through Devon-Aire Villas #3 and don't worry if you go in through #4 because it's that easy to locate! There is guest parking everywhere!
Interior
Interior Features Bedroom on Main Level, Entrance Foyer, First Floor Entry, Living/Dining Room, Main Level Master, Main Living Area Entry Level, Walk-In Closet(s)
Heating Central
Cooling Central Air
Flooring Ceramic Tile
Window Features Other,Sliding
Appliance Dryer, Electric Range, Electric Water Heater, Microwave, Refrigerator, Washer
Exterior
Exterior Feature Courtyard, Fence, Patio, Storm/Security Shutters
Amenities Available Other, Playground
View Garden
Porch Patio
Garage No
Building
Faces North
Architectural Style Cluster Home
Structure Type Block,Other
Construction Status Resale
Others
Pets Allowed Conditional, Yes
HOA Fee Include Association Management,Common Areas,Other,Parking
Senior Community No
Tax ID 30-59-12-012-0250
Acceptable Financing Cash, Conventional, FHA, VA Loan
Listing Terms Cash, Conventional, FHA, VA Loan
Financing Conventional
Special Listing Condition Listed As-Is
Pets Description Conditional, Yes
Read Less
Bought with Shelton and Stewart REALTORS
GET MORE INFORMATION




