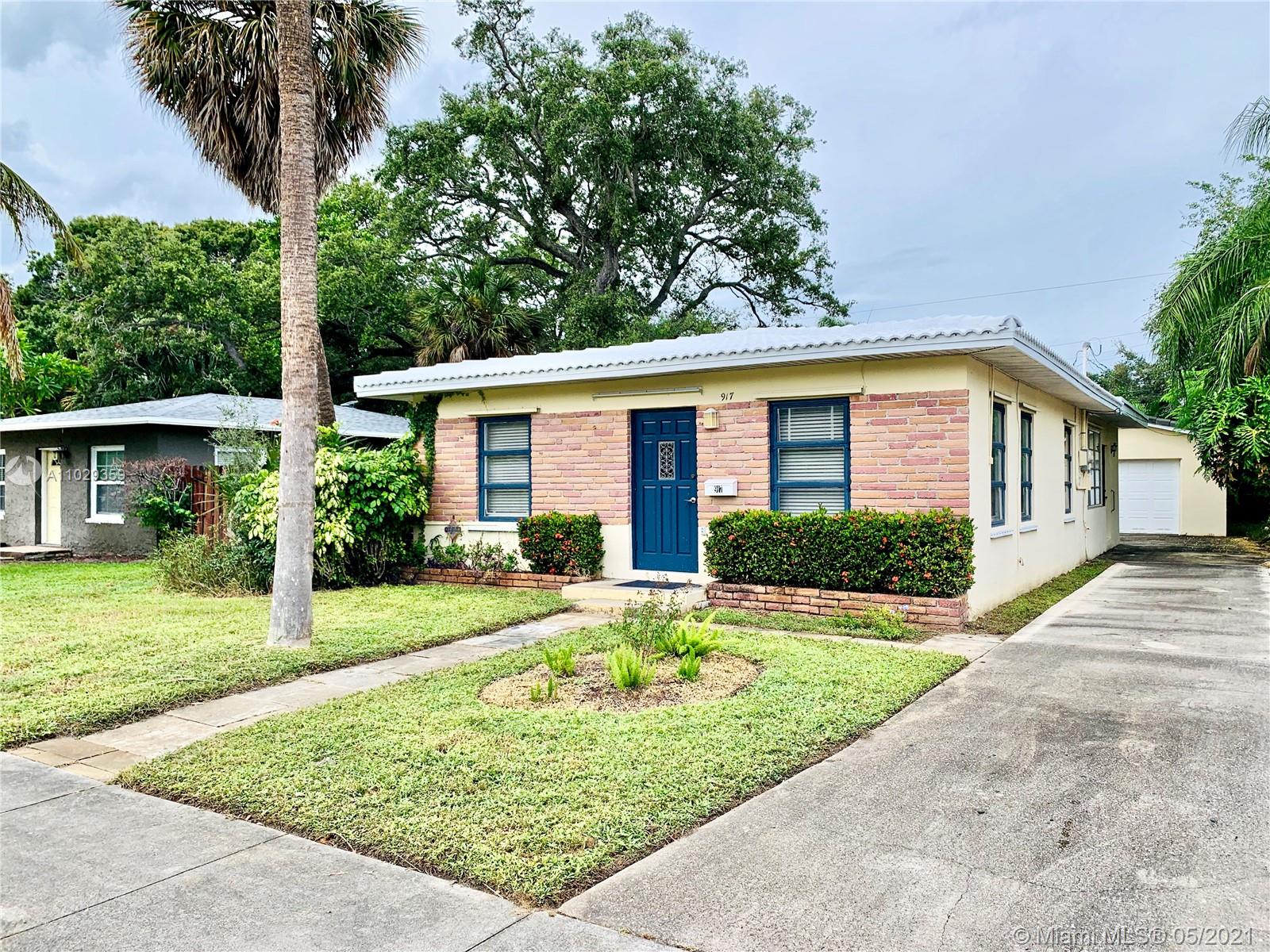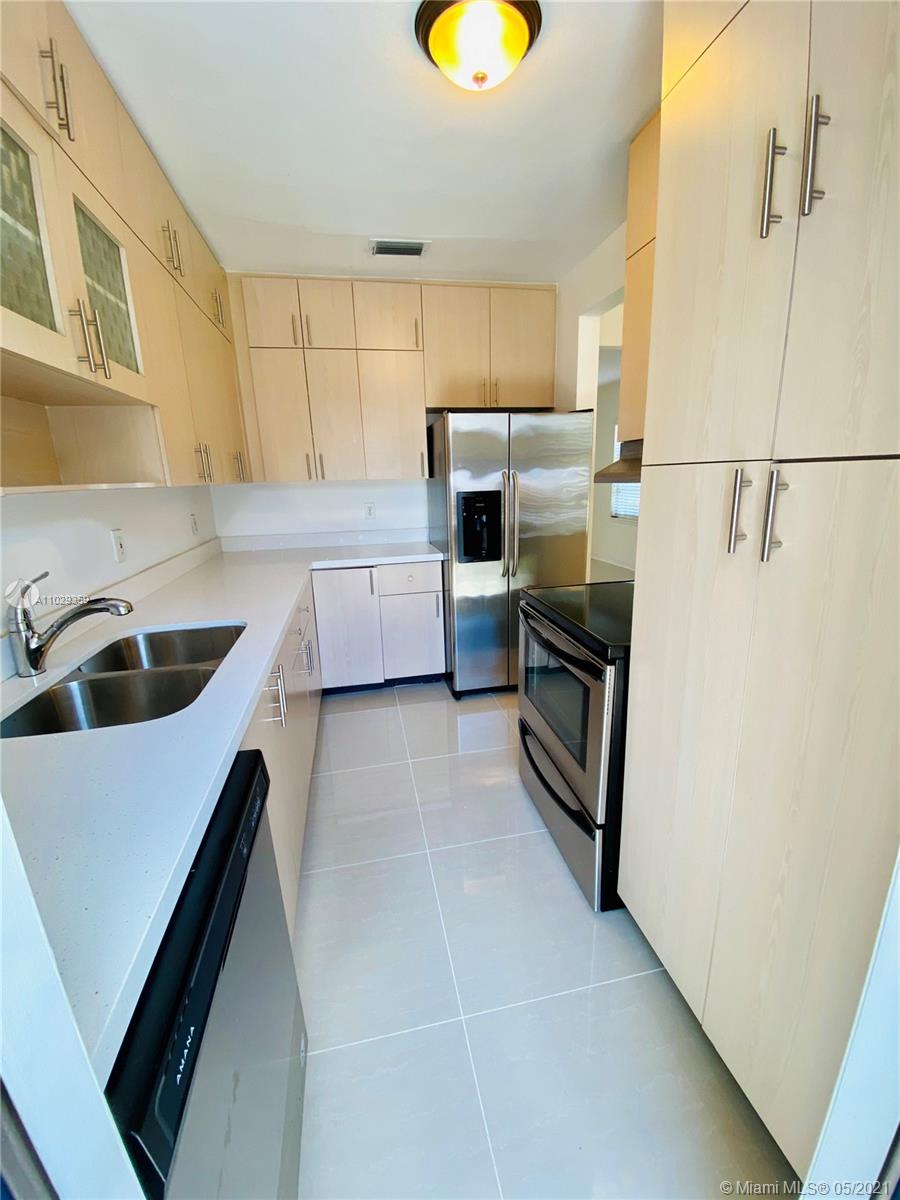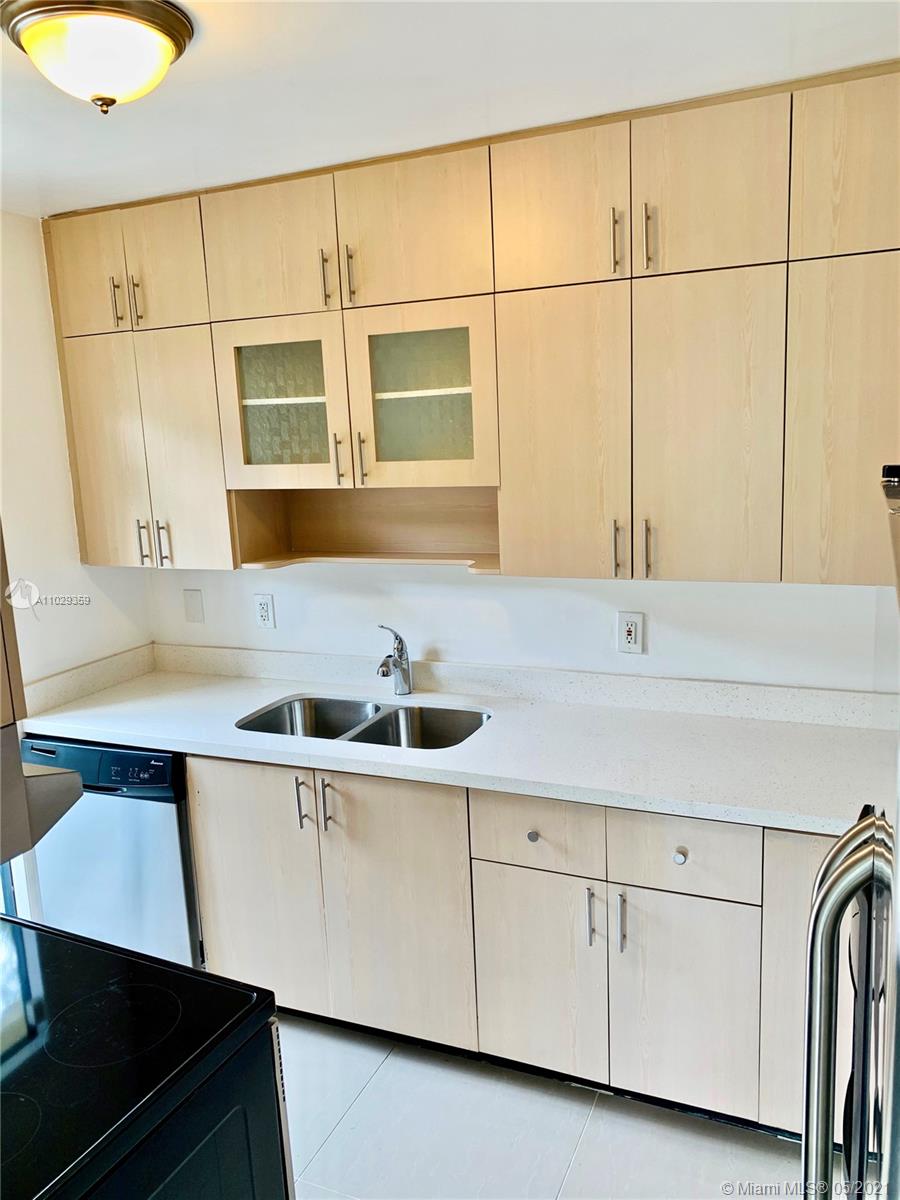For more information regarding the value of a property, please contact us for a free consultation.
917 SW 20th St Fort Lauderdale, FL 33315
Want to know what your home might be worth? Contact us for a FREE valuation!

Our team is ready to help you sell your home for the highest possible price ASAP
Key Details
Sold Price $415,000
Property Type Single Family Home
Sub Type Single Family Residence
Listing Status Sold
Purchase Type For Sale
Square Footage 1,326 sqft
Price per Sqft $312
Subdivision Yellowstone Park Amen Pla
MLS Listing ID A11029359
Sold Date 06/15/21
Style One Story
Bedrooms 3
Full Baths 2
Construction Status Resale
HOA Y/N No
Year Built 1950
Annual Tax Amount $5,379
Tax Year 2020
Contingent 3rd Party Approval
Lot Size 6,248 Sqft
Property Description
This beautiful 3 Bedrooms and 2 Full Bathrooms + Florida room located at River Oaks. Comes with brand new a/c unit, tile floors, kitchen with Quartz countertop, stainless appliances, new ceiling fan, new light fixture, large green areas, roofed large garage and a very confortable independent Florida Room. The location is just 1 miles from Fort Lauderdale International Airport, 1 Mile from I95, 3.5 Miles from Fort Lauderdale Beach and Las Olas Blvd, 0.2 Miles from South Land Shopping Center and the very important Marina Mile Blvd, were you can find all you need, supermarket, stores, restaurants, Hotels, Auto Care, Banks and much more. Room size aprox.
Check out the link video.
Location
State FL
County Broward County
Community Yellowstone Park Amen Pla
Area 3480
Direction From I-95 go east Marina Blvd, left on SW 9th Ave, left SW 20TH ST , house is at the right.
Interior
Interior Features Bedroom on Main Level, Dining Area, Separate/Formal Dining Room, First Floor Entry, Main Level Master
Heating Central, Electric
Cooling Central Air, Ceiling Fan(s), Electric
Flooring Ceramic Tile
Furnishings Unfurnished
Window Features Blinds
Appliance Dryer, Dishwasher, Electric Range, Microwave, Refrigerator, Self Cleaning Oven, Washer
Laundry In Garage
Exterior
Exterior Feature Fence, Storm/Security Shutters
Parking Features Detached
Garage Spaces 1.0
Pool None
View Garden
Roof Type Spanish Tile
Garage Yes
Building
Lot Description < 1/4 Acre
Faces South
Story 1
Sewer Public Sewer
Water Public
Architectural Style One Story
Structure Type Block
Construction Status Resale
Schools
Elementary Schools Croissant Park
Middle Schools New River
High Schools Stranahan
Others
Pets Allowed No Pet Restrictions, Yes
Senior Community No
Tax ID 504216121940
Security Features Smoke Detector(s)
Acceptable Financing Cash, Conventional, FHA
Listing Terms Cash, Conventional, FHA
Financing Conventional
Special Listing Condition Listed As-Is
Pets Description No Pet Restrictions, Yes
Read Less
Bought with Compass Florida, LLC
GET MORE INFORMATION




