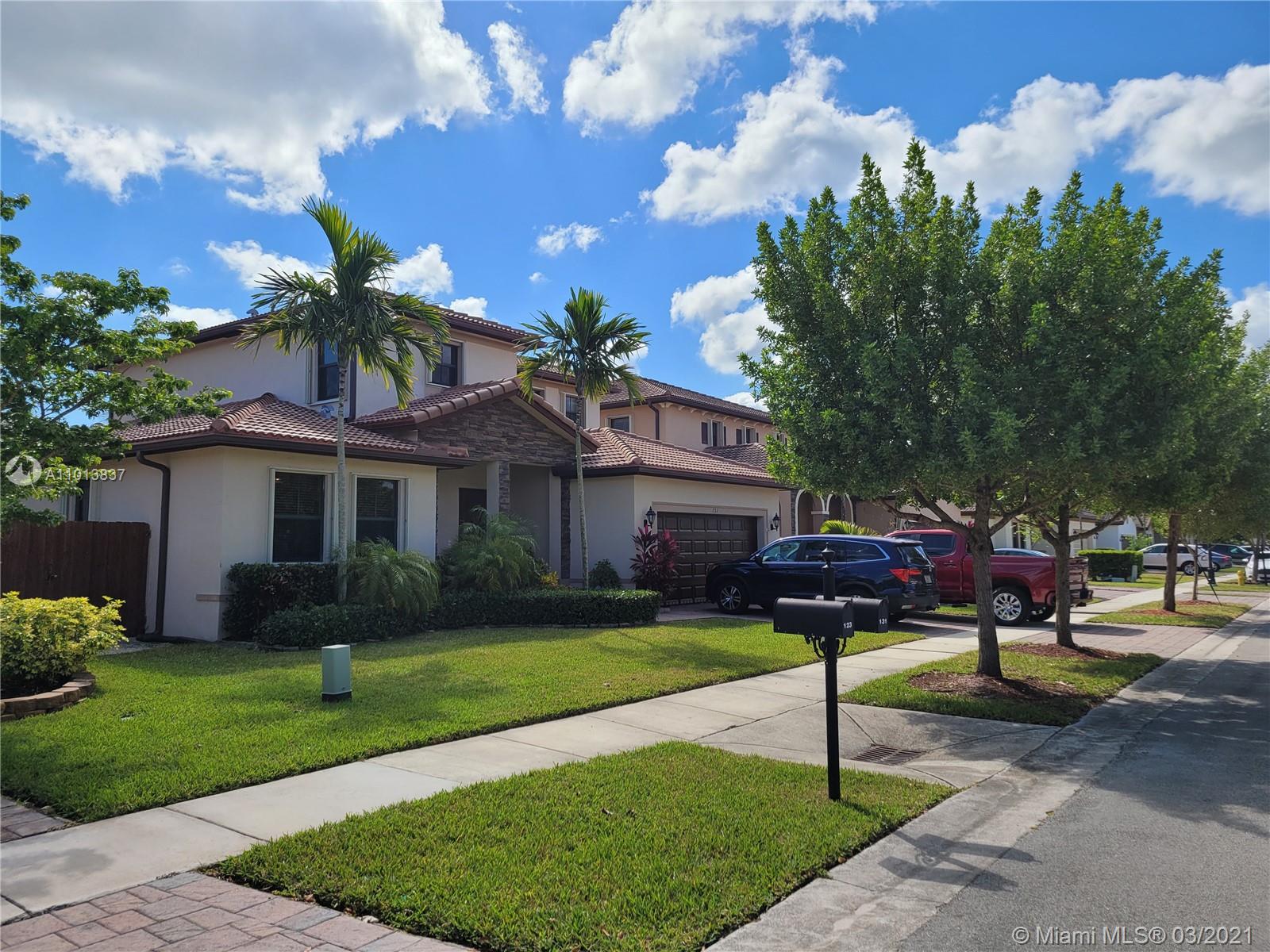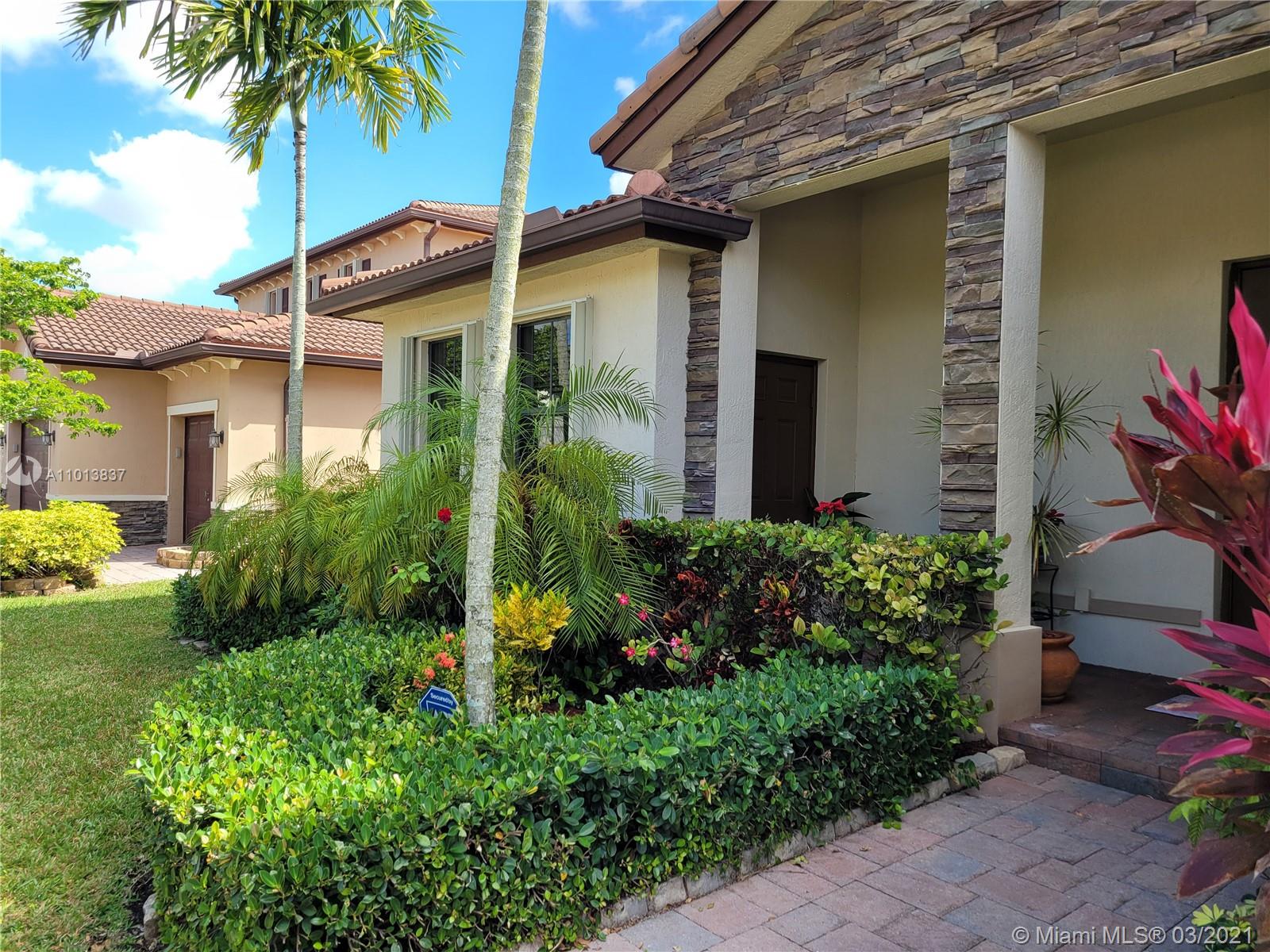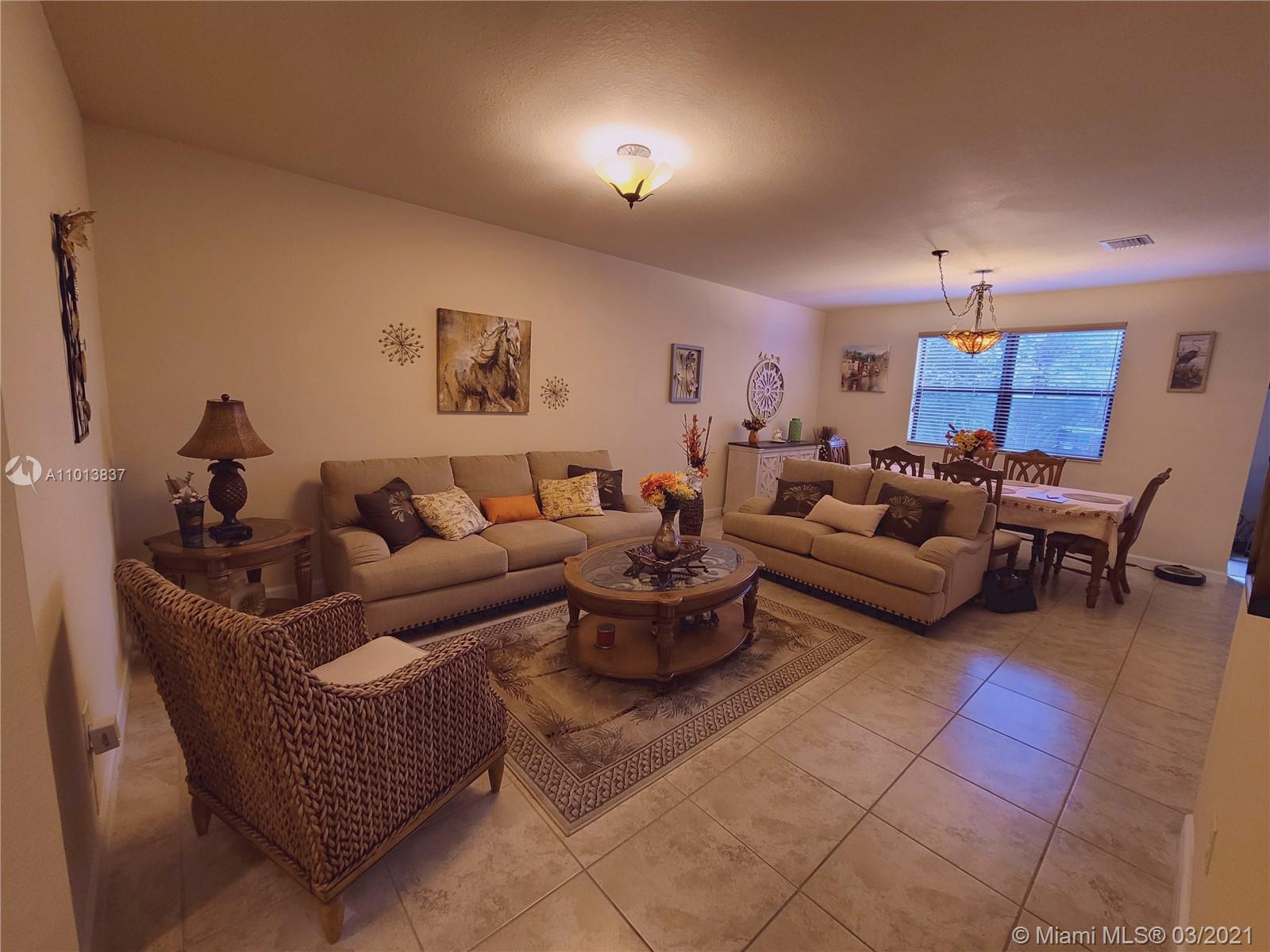For more information regarding the value of a property, please contact us for a free consultation.
Address not disclosed Homestead, FL 33033
Want to know what your home might be worth? Contact us for a FREE valuation!

Our team is ready to help you sell your home for the highest possible price ASAP
Key Details
Sold Price $450,000
Property Type Single Family Home
Sub Type Single Family Residence
Listing Status Sold
Purchase Type For Sale
Square Footage 3,022 sqft
Price per Sqft $148
Subdivision Baywinds Of Barbados
MLS Listing ID A11013837
Sold Date 05/05/21
Style Detached,Two Story
Bedrooms 4
Full Baths 3
Half Baths 1
Construction Status New Construction
HOA Fees $204/mo
HOA Y/N Yes
Year Built 2013
Annual Tax Amount $5,949
Tax Year 2020
Contingent Pending Inspections
Lot Size 6,500 Sqft
Property Description
Great Next Gen Home has a 3/2.5 main home and a connected 1/1 in law suite with kitchenette and living dining space. It has its own entrance and side exit to the yard. This property is fully fenced and has mango trees and coconut palms. Installed rain gutters and accordion shutters offer nice extras to an already great property. Fully tiled bottom floor and clean carpets upstairs and in the in law bedroom. Master bath suite is inviting with seperate tub and shower and spacious double vanity. Very well kept, clean and will be a pleasure to see! Double gate fence access to the backyard on one side. 1 washer dryer combo in the in law quarter. Washer and dryer included in sale. Chandelier in dining not included nor is the fan in the master bedroom or the mini shed.
Location
State FL
County Miami-dade County
Community Baywinds Of Barbados
Area 79
Interior
Interior Features Bedroom on Main Level, Dual Sinks, Entrance Foyer, Eat-in Kitchen, Family/Dining Room, First Floor Entry, Living/Dining Room, Separate Shower, Upper Level Master, Walk-In Closet(s)
Heating Central
Cooling Central Air
Flooring Carpet, Tile
Appliance Dryer, Dishwasher, Electric Range, Disposal, Microwave, Refrigerator, Washer
Exterior
Exterior Feature Fence, Fruit Trees, Storm/Security Shutters
Parking Features Attached
Garage Spaces 2.0
Pool None, Community
Community Features Clubhouse, Fitness, Pool
View Y/N No
View None
Roof Type Spanish Tile
Garage Yes
Building
Lot Description < 1/4 Acre
Faces West
Story 2
Sewer Public Sewer
Water Public
Architectural Style Detached, Two Story
Level or Stories Two
Structure Type Block,Stucco
Construction Status New Construction
Others
Senior Community No
Tax ID 10-79-15-012-0890
Acceptable Financing Cash, Conventional, VA Loan
Listing Terms Cash, Conventional, VA Loan
Financing Conventional
Read Less
Bought with Realty One Group Evolution
GET MORE INFORMATION




