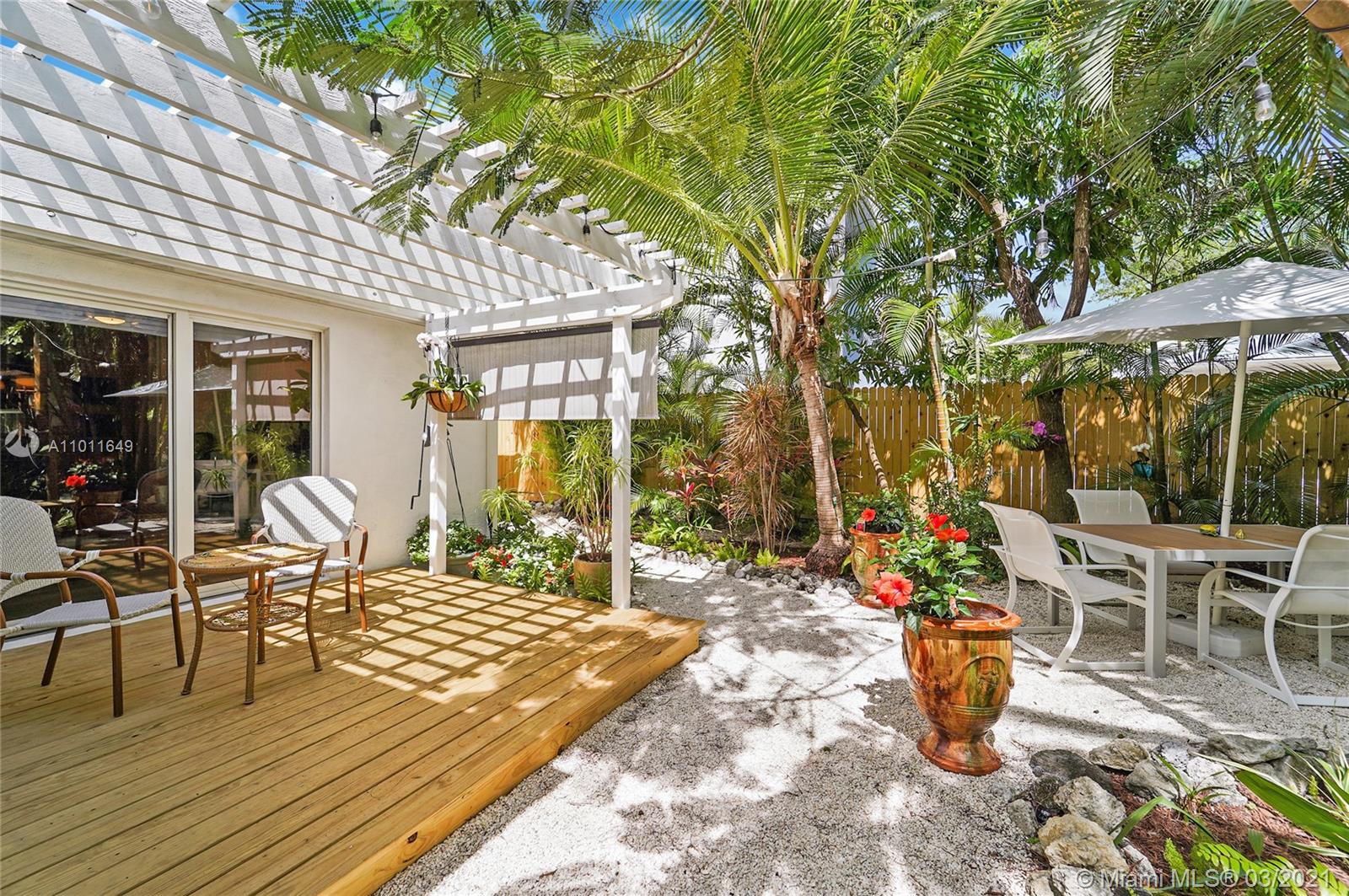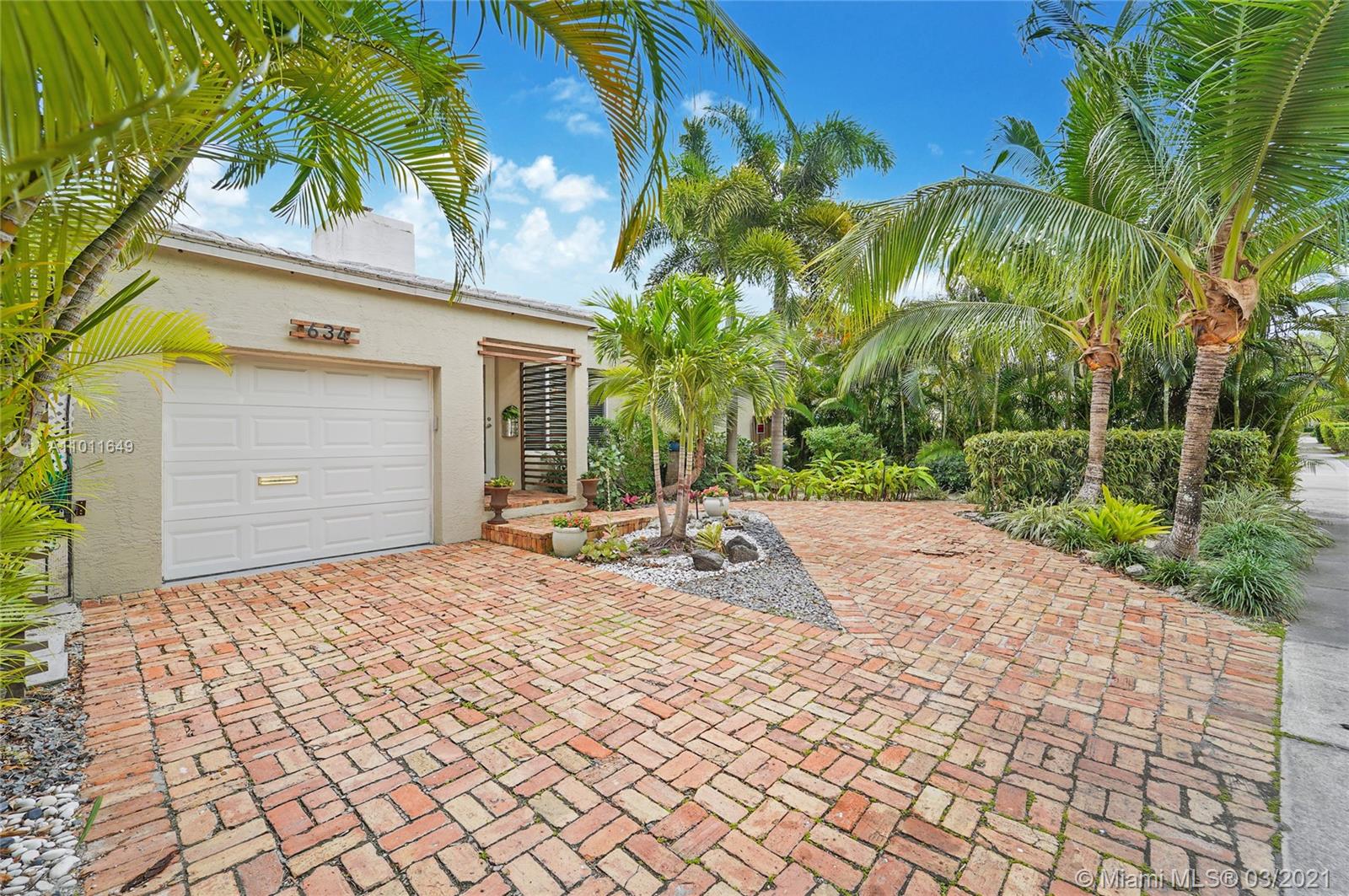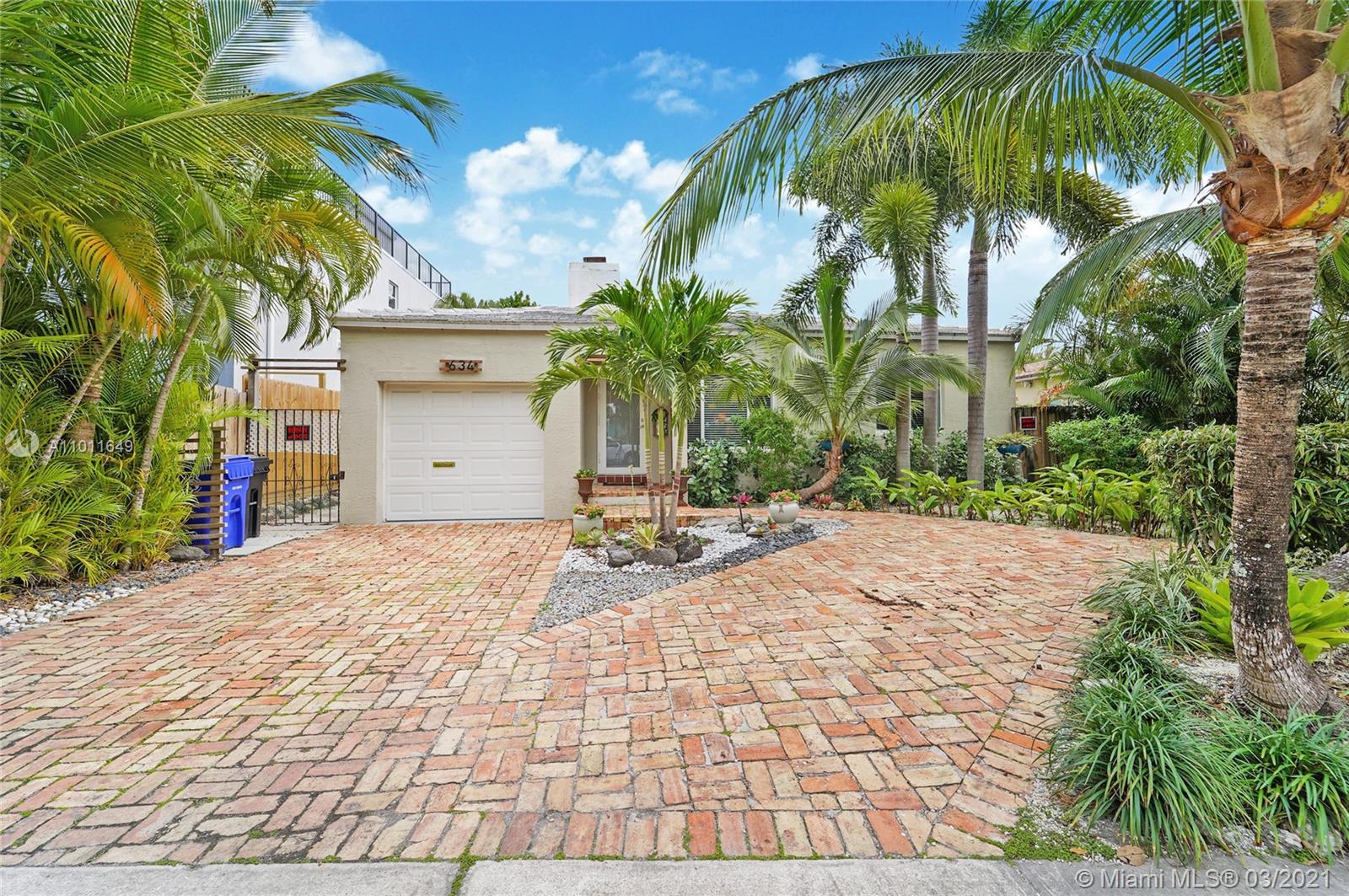For more information regarding the value of a property, please contact us for a free consultation.
634 NE 17th Way Fort Lauderdale, FL 33304
Want to know what your home might be worth? Contact us for a FREE valuation!

Our team is ready to help you sell your home for the highest possible price ASAP
Key Details
Sold Price $750,000
Property Type Single Family Home
Sub Type Single Family Residence
Listing Status Sold
Purchase Type For Sale
Square Footage 1,447 sqft
Price per Sqft $518
Subdivision Victoria Park Corr Amend
MLS Listing ID A11011649
Sold Date 06/11/21
Style Detached,One Story,Split-Level
Bedrooms 3
Full Baths 2
Construction Status Resale
HOA Y/N No
Year Built 1954
Annual Tax Amount $4,852
Tax Year 2020
Contingent No Contingencies
Lot Size 6,258 Sqft
Property Description
Brand new Master Bedroom addition in this lovely home located in Victoria Park, a very safe and exclusive neighborhood, minutes from famous Ft Lauderdale Beach & tens of luxury shops and restaurants on Sunrise Blvd/US 1. The open floor plan lets you admire the private & gorgeous backyard the minute you enter the living room with its elegant working fireplace. Plenty of room for a huge pool. The guest wing has 2 bedrooms that share a bathroom. The brand new master bedroom opens to a large deck and overlooks the entire property shaded by mature trees and lush landscaping; Florida room opens to the deck for all outdoor living and dining. All impact windows throughout the house. The laundry room is located inside the garage with a car battery charger for your Tesla. You must see this home.
Location
State FL
County Broward County
Community Victoria Park Corr Amend
Area 3270
Direction 1 block West of Victoria Park Rd. Between NE 6th St and NE 7th St on East side of NE 17th Way.
Interior
Interior Features Bedroom on Main Level, Dining Area, Separate/Formal Dining Room, Entrance Foyer, Family/Dining Room, First Floor Entry, Fireplace, Kitchen Island, Living/Dining Room, Main Level Master, Sitting Area in Master, Split Bedrooms, Walk-In Closet(s)
Heating Central
Cooling Central Air
Flooring Parquet, Slate, Tile, Wood
Fireplaces Type Decorative
Furnishings Unfurnished
Fireplace Yes
Window Features Casement Window(s),Impact Glass,Sliding
Appliance Some Gas Appliances, Dryer, Dishwasher, Electric Water Heater, Disposal, Gas Range, Gas Water Heater, Microwave, Refrigerator, Washer
Laundry In Garage
Exterior
Exterior Feature Deck, Fence, Security/High Impact Doors, Lighting, Porch, Patio, Room For Pool
Parking Features Attached
Garage Spaces 1.0
Pool None
Utilities Available Cable Available
View Garden
Roof Type Flat,Tile
Street Surface Paved
Porch Deck, Glass Enclosed, Open, Patio, Porch
Garage Yes
Building
Lot Description < 1/4 Acre
Faces West
Story 1
Sewer Public Sewer
Water Public
Architectural Style Detached, One Story, Split-Level
Level or Stories Multi/Split
Structure Type Block
Construction Status Resale
Others
Pets Allowed No Pet Restrictions, Yes
Senior Community No
Tax ID 504202152710
Acceptable Financing Cash, Other
Listing Terms Cash, Other
Financing Cash
Special Listing Condition Listed As-Is
Pets Description No Pet Restrictions, Yes
Read Less
Bought with The Keyes Company
GET MORE INFORMATION




