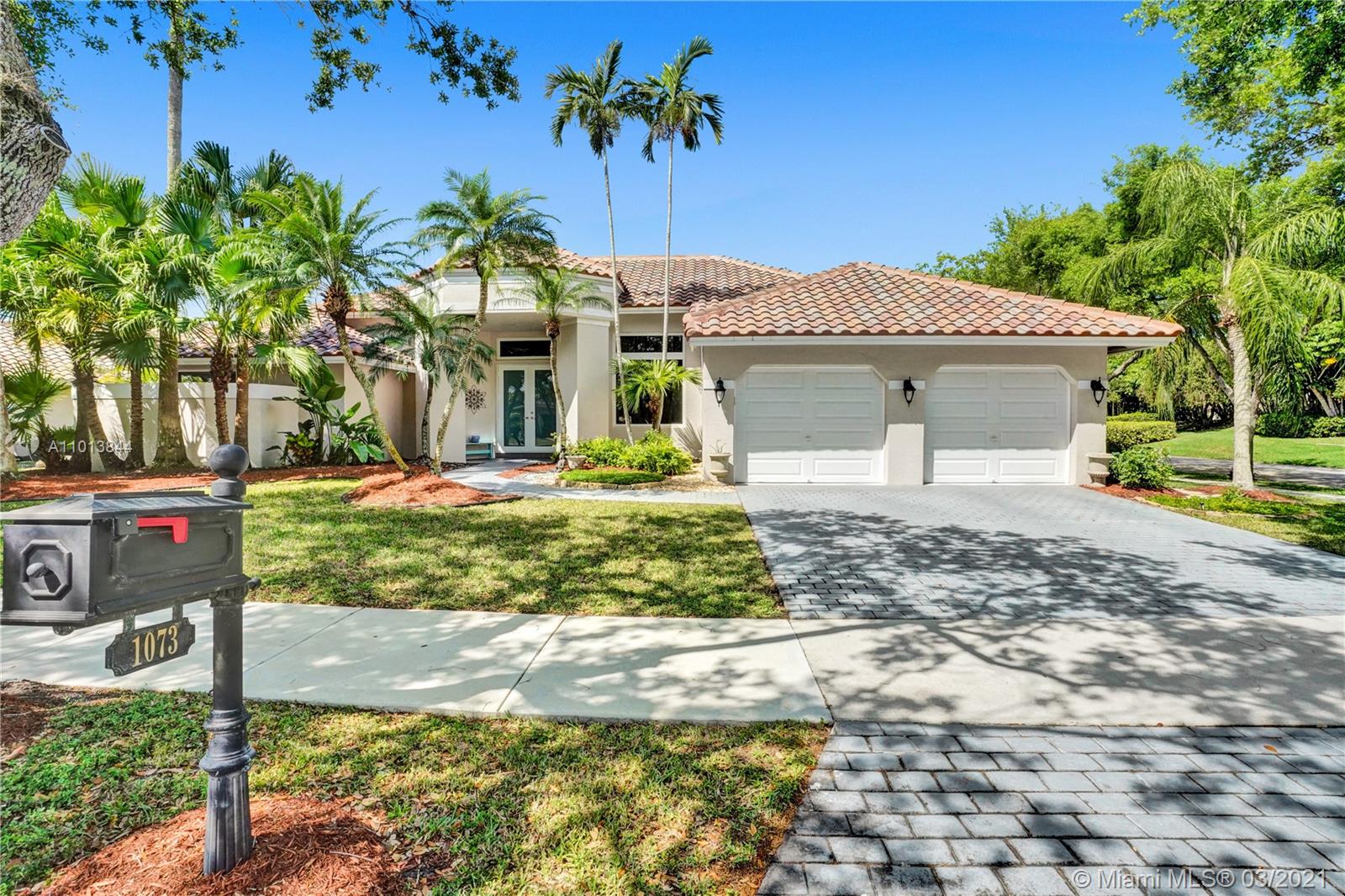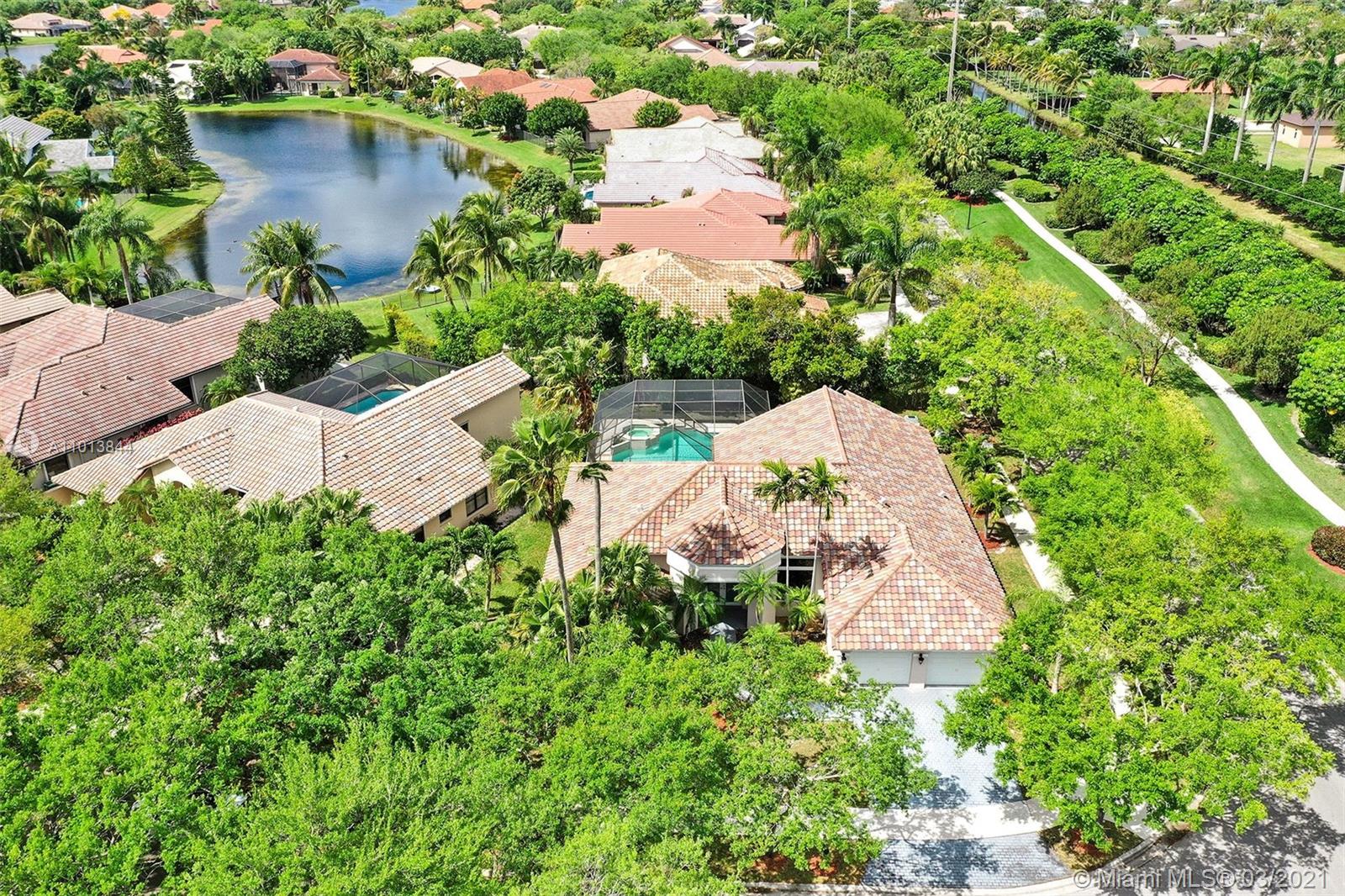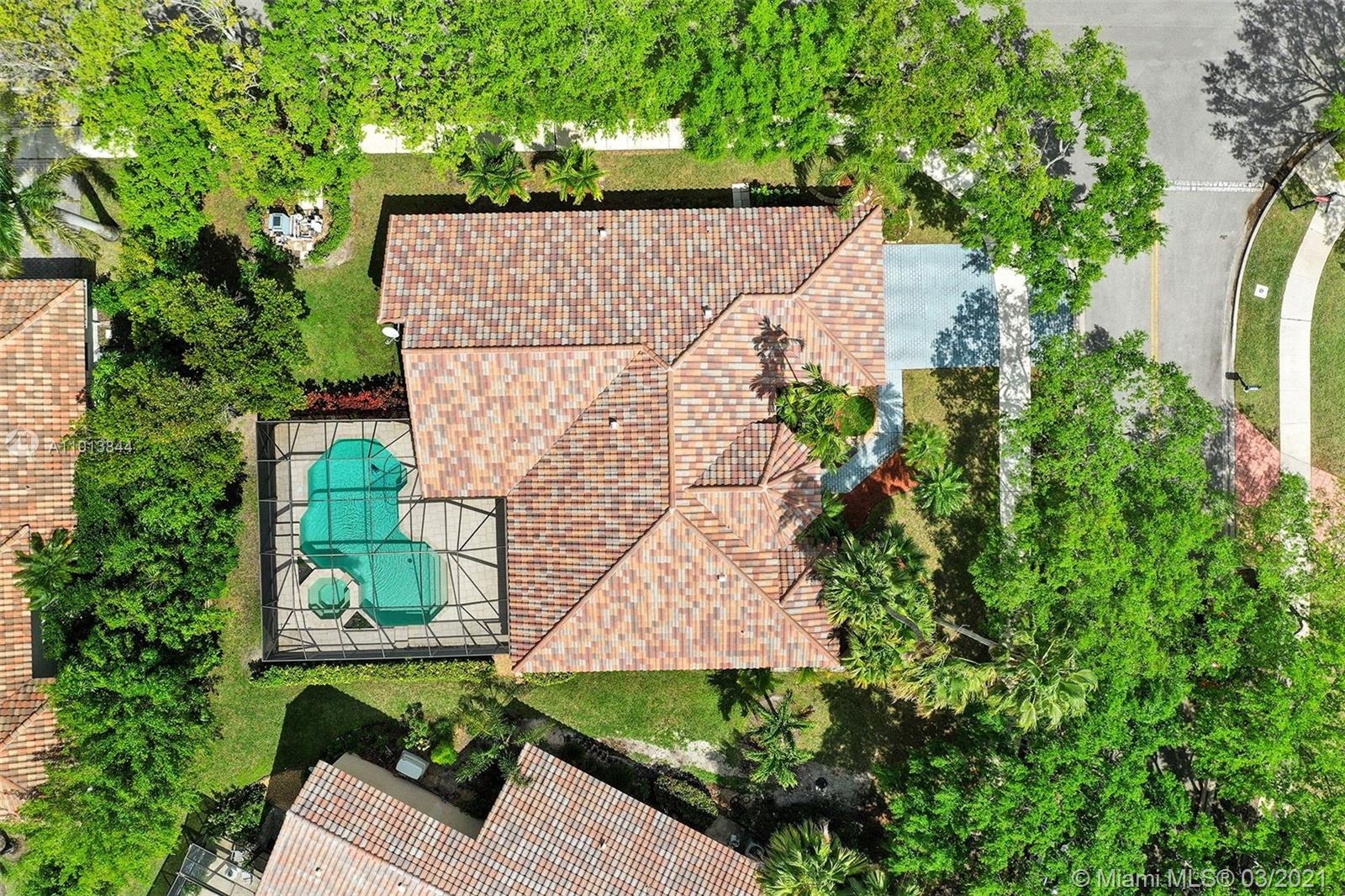For more information regarding the value of a property, please contact us for a free consultation.
1073 Deerwood Ln Weston, FL 33326
Want to know what your home might be worth? Contact us for a FREE valuation!

Our team is ready to help you sell your home for the highest possible price ASAP
Key Details
Sold Price $725,000
Property Type Single Family Home
Sub Type Single Family Residence
Listing Status Sold
Purchase Type For Sale
Square Footage 2,518 sqft
Price per Sqft $287
Subdivision Country Isles Manor Homes
MLS Listing ID A11013844
Sold Date 05/17/21
Style Detached,One Story
Bedrooms 4
Full Baths 2
Half Baths 1
Construction Status Resale
HOA Fees $188/qua
HOA Y/N Yes
Year Built 1993
Annual Tax Amount $8,417
Tax Year 2020
Contingent 3rd Party Approval
Lot Size 0.250 Acres
Property Description
Nestled in premier Tequesta, private corner lot home w/curb appeal & convenience of one level. Smart 3 way split floorplan, 12 ft ceilings, Impact picture windows and doors. Durable & Rich Brazilian Cherrywood flooring, matching laminate wood in the bedrooms. "A cook's dream" chef's kitchen w/ farm sink, wood cabinets & stone counters, concealed "Sub Zero" refrigerator, industrial hood, "Wolf" gas range & wall pot-filler. Center island w/seating, lots of storage, sink, unique, concealed "Sub Zero" fridge drawers. Screened & private patio, generous sized heated pool w/ spa. Updates include: 5 year new roof w/ insulation for energy efficiency & pest ctrl, garage doors, A/C, wtr heater, wireless pool equip. Central location, walk to Peace Mound Park, shops, schools and houses of worship near.
Location
State FL
County Broward County
Community Country Isles Manor Homes
Area 3890
Direction Indian Trace to Three Village Rd, North to Tequesta, Left on Pine Branch Rd, Left on Deerwood Lane, property is 1st on right
Interior
Interior Features Breakfast Bar, Built-in Features, Bedroom on Main Level, Breakfast Area, Closet Cabinetry, Eat-in Kitchen, First Floor Entry, Garden Tub/Roman Tub, High Ceilings, Kitchen Island, Living/Dining Room, Pantry, Split Bedrooms, Walk-In Closet(s)
Heating Central, Electric
Cooling Central Air, Ceiling Fan(s), Electric, Zoned
Flooring Other, Wood
Furnishings Negotiable
Window Features Blinds,Impact Glass
Appliance Dryer, Dishwasher, Electric Range, Electric Water Heater, Disposal, Microwave, Refrigerator, Washer
Exterior
Exterior Feature Security/High Impact Doors, Patio
Parking Features Attached
Garage Spaces 2.0
Pool Automatic Chlorination, In Ground, Other, Pool
Community Features Gated, Home Owners Association
Utilities Available Cable Available
View Garden, Pool
Roof Type Spanish Tile
Porch Patio
Garage Yes
Building
Lot Description Sprinklers Automatic, < 1/4 Acre
Faces East
Story 1
Sewer Public Sewer
Water Public
Architectural Style Detached, One Story
Structure Type Block,Stucco
Construction Status Resale
Schools
Elementary Schools Indian Trace
Middle Schools Tequesta Trace
High Schools Western
Others
Pets Allowed Conditional, Yes
HOA Fee Include Common Areas,Maintenance Structure,Security
Senior Community No
Tax ID 504008091610
Security Features Gated Community,Smoke Detector(s)
Acceptable Financing Cash, Conventional
Listing Terms Cash, Conventional
Financing Conventional
Special Listing Condition Listed As-Is
Pets Description Conditional, Yes
Read Less
Bought with Coldwell Banker Realty
GET MORE INFORMATION




