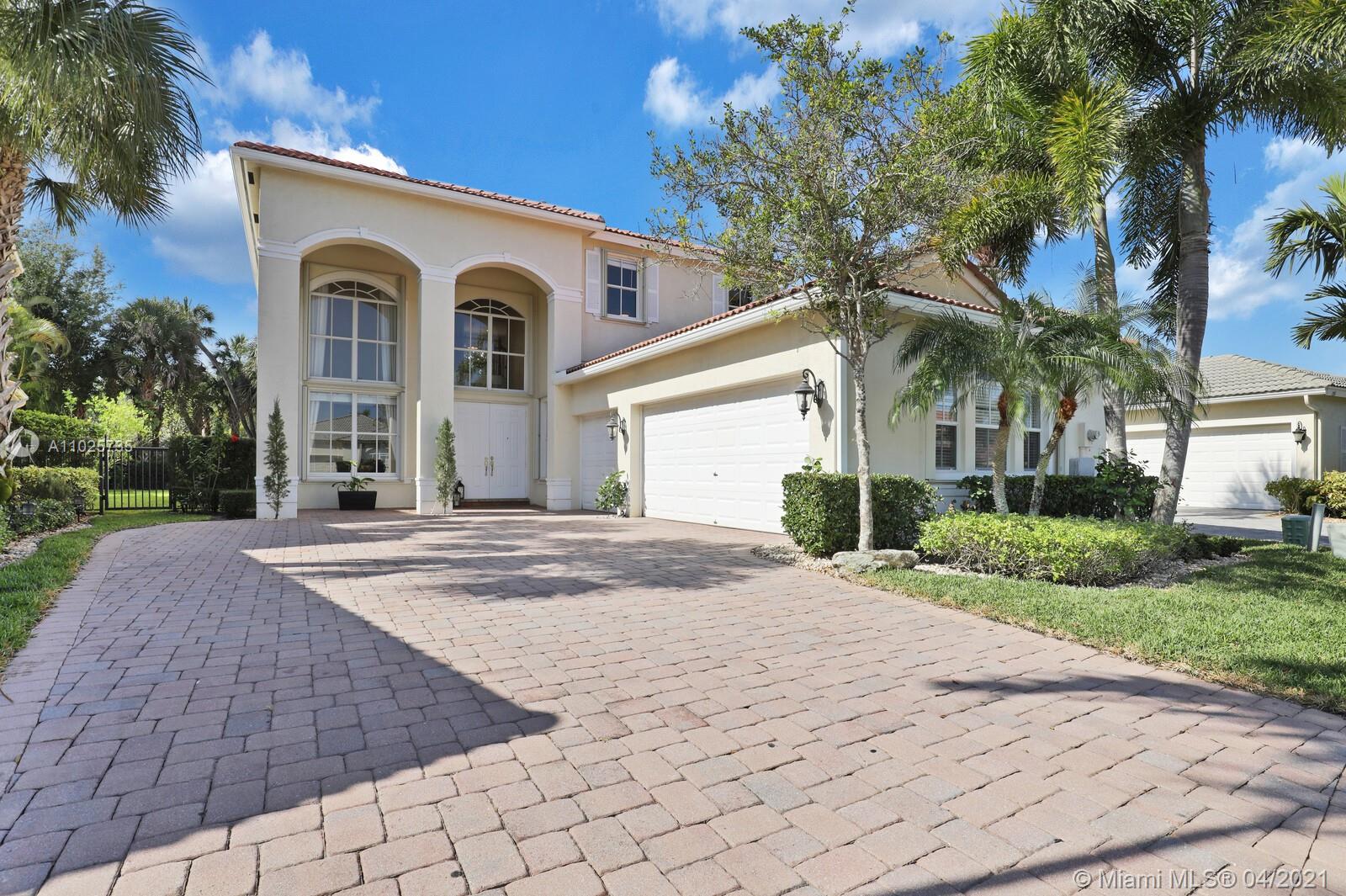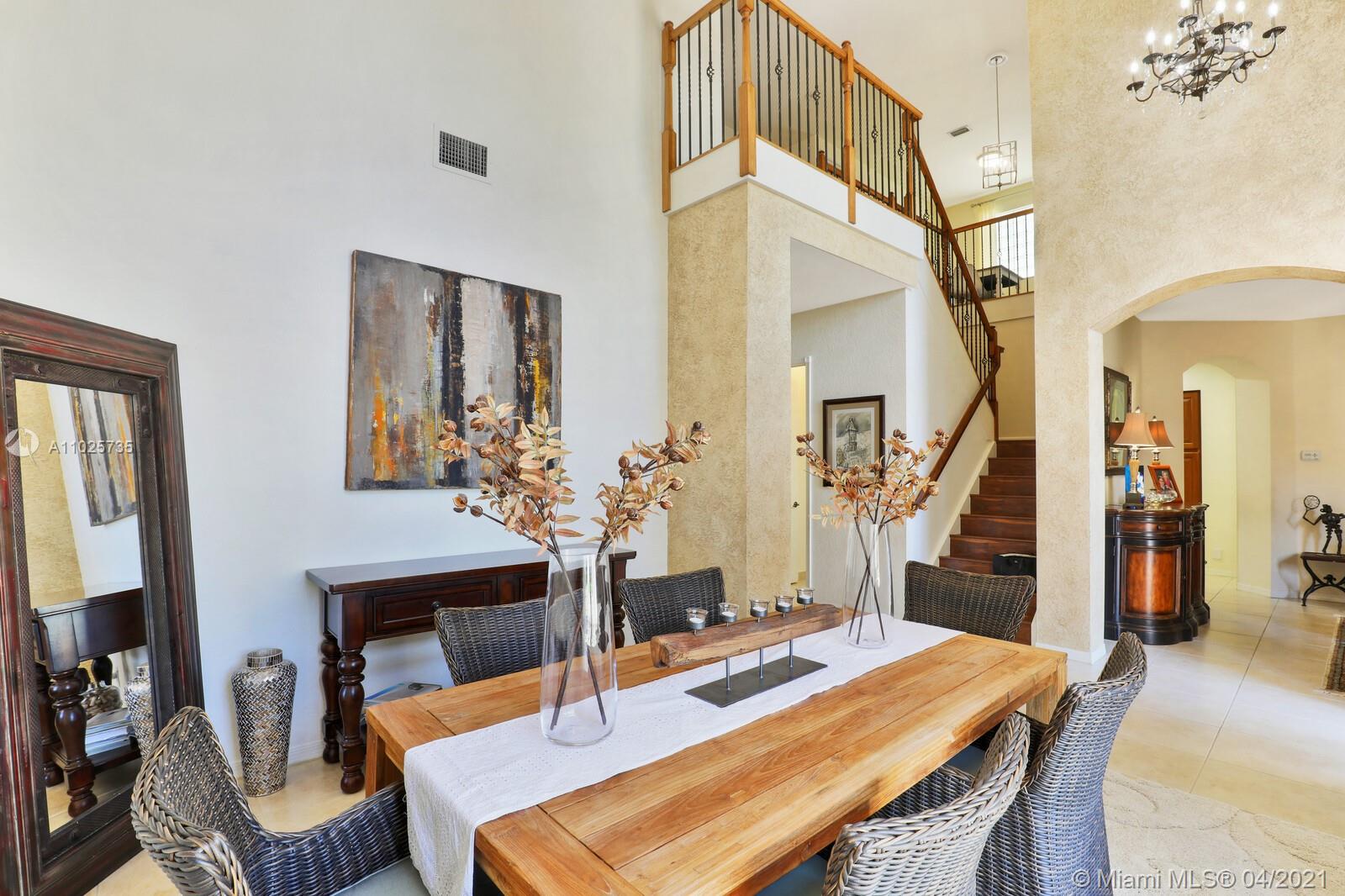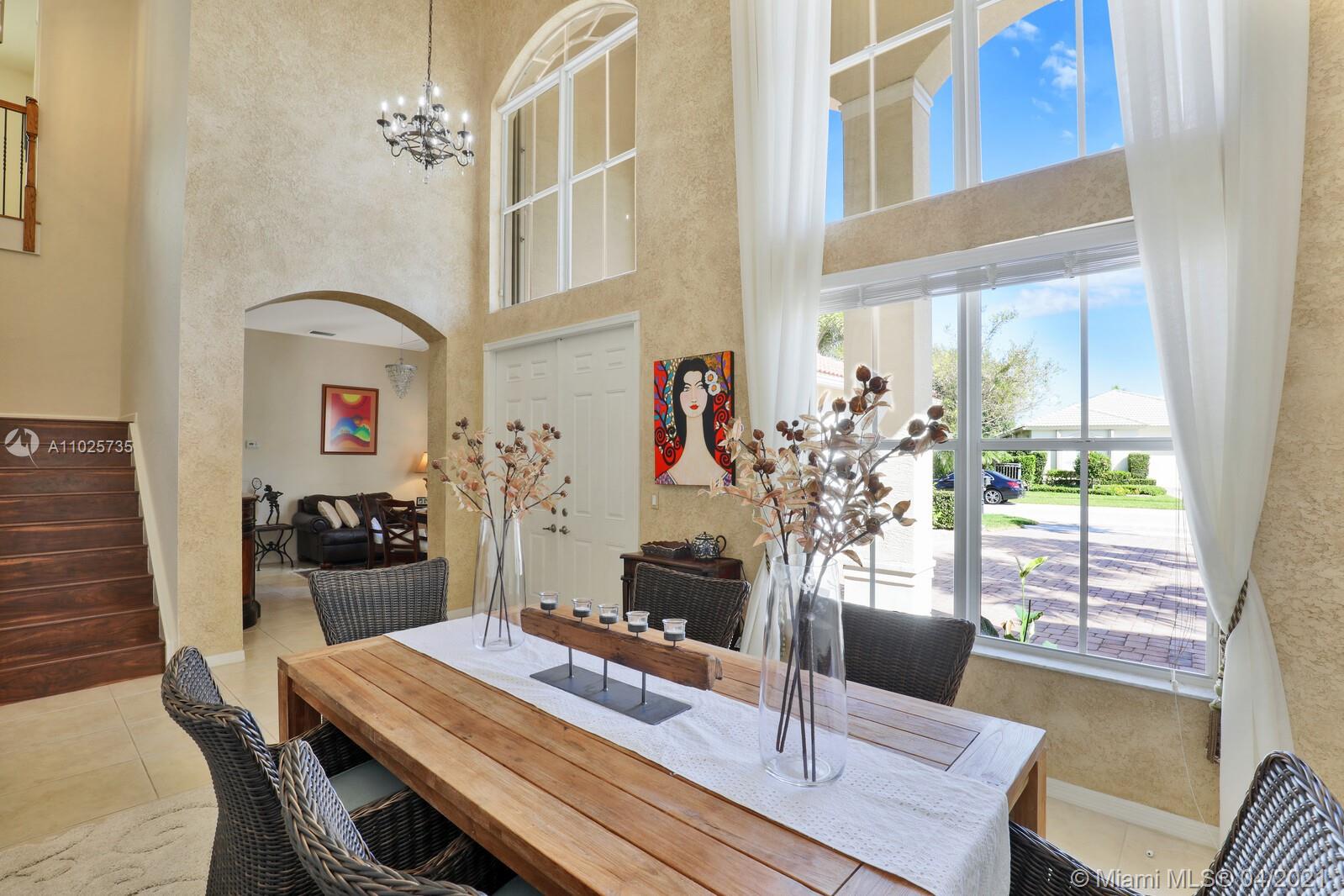For more information regarding the value of a property, please contact us for a free consultation.
114 Casa Grande Ct Palm Beach Gardens, FL 33418
Want to know what your home might be worth? Contact us for a FREE valuation!

Our team is ready to help you sell your home for the highest possible price ASAP
Key Details
Sold Price $694,000
Property Type Single Family Home
Sub Type Single Family Residence
Listing Status Sold
Purchase Type For Sale
Square Footage 3,029 sqft
Price per Sqft $229
Subdivision Mirabella At Mirasol B
MLS Listing ID A11025735
Sold Date 06/15/21
Style Two Story
Bedrooms 5
Full Baths 3
Half Baths 1
Construction Status Resale
HOA Fees $420/mo
HOA Y/N Yes
Year Built 2007
Annual Tax Amount $8,712
Tax Year 2020
Contingent Pending Inspections
Lot Size 7,166 Sqft
Property Description
Beautiful Ibiza Model, oversized/extended lot, situated in cul-de-sac street. This model has 5 BR’s, 3 ½ Baths, 3,029 SF Under Air w 3 car garage & Master Bedroom on 1st floor. This sensational 2 story Home is Move in ready! It features elegant dark hardwood floors in Master Bedroom stairs and whole upstairs, upgraded Kitchen with new appliances and spacious countertops, updated Bathrooms, oversized screened Back Patio with extended brick paver and beautifully landscaped yard. Mirabella is a well-managed, prestigious 24/7 manned guard gated community that offers a fabulous Clubhouse with social areas, Yoga/Aerobics room, Fitness Center, Heated Pool w/ Cabanas, Kids Clubhouse w/ covered Playground, toddler Pool and lighted Tennis Courts. Very reasonable HOA dues, No membership required.
Location
State FL
County Palm Beach County
Community Mirabella At Mirasol B
Area 5350
Direction PGA Blvd. West to Jog Road to Mirabella Main Entrance. Take a right onto Via Condado and right onto Casa Grande Ct.
Interior
Interior Features Bedroom on Main Level, Breakfast Area, Dining Area, Separate/Formal Dining Room, First Floor Entry, Pantry, Separate Shower, Bar, Walk-In Closet(s), Central Vacuum, Loft
Heating Central
Cooling Ceiling Fan(s), Electric
Flooring Ceramic Tile, Wood
Equipment Intercom
Furnishings Unfurnished
Appliance Built-In Oven, Dryer, Dishwasher, Disposal, Gas Range, Gas Water Heater, Microwave, Refrigerator, Water Softener Owned, Washer
Laundry Laundry Tub
Exterior
Exterior Feature Enclosed Porch, Room For Pool, Storm/Security Shutters
Parking Features Attached
Garage Spaces 3.0
Pool None, Community
Community Features Clubhouse, Fitness, Game Room, Gated, Home Owners Association, Maintained Community, Property Manager On-Site, Pool, Street Lights, Sidewalks, Tennis Court(s)
Utilities Available Cable Available
View Garden
Roof Type Barrel
Street Surface Paved
Porch Porch, Screened
Garage Yes
Building
Lot Description Sprinklers Automatic, < 1/4 Acre
Faces North
Story 2
Sewer Public Sewer
Water Public
Architectural Style Two Story
Level or Stories Two
Structure Type Block
Construction Status Resale
Schools
Elementary Schools Marsh Pointe Elementary
Middle Schools Watson B. Duncan
High Schools William T Dwyer
Others
Pets Allowed No Pet Restrictions, Yes
HOA Fee Include Common Areas,Cable TV,Maintenance Structure,Security,Trash
Senior Community No
Tax ID 52424134070000590
Security Features Gated Community,Smoke Detector(s)
Acceptable Financing Cash, Conventional
Listing Terms Cash, Conventional
Financing Conventional
Special Listing Condition Listed As-Is
Pets Allowed No Pet Restrictions, Yes
Read Less
Bought with Echo Fine Properties
GET MORE INFORMATION




