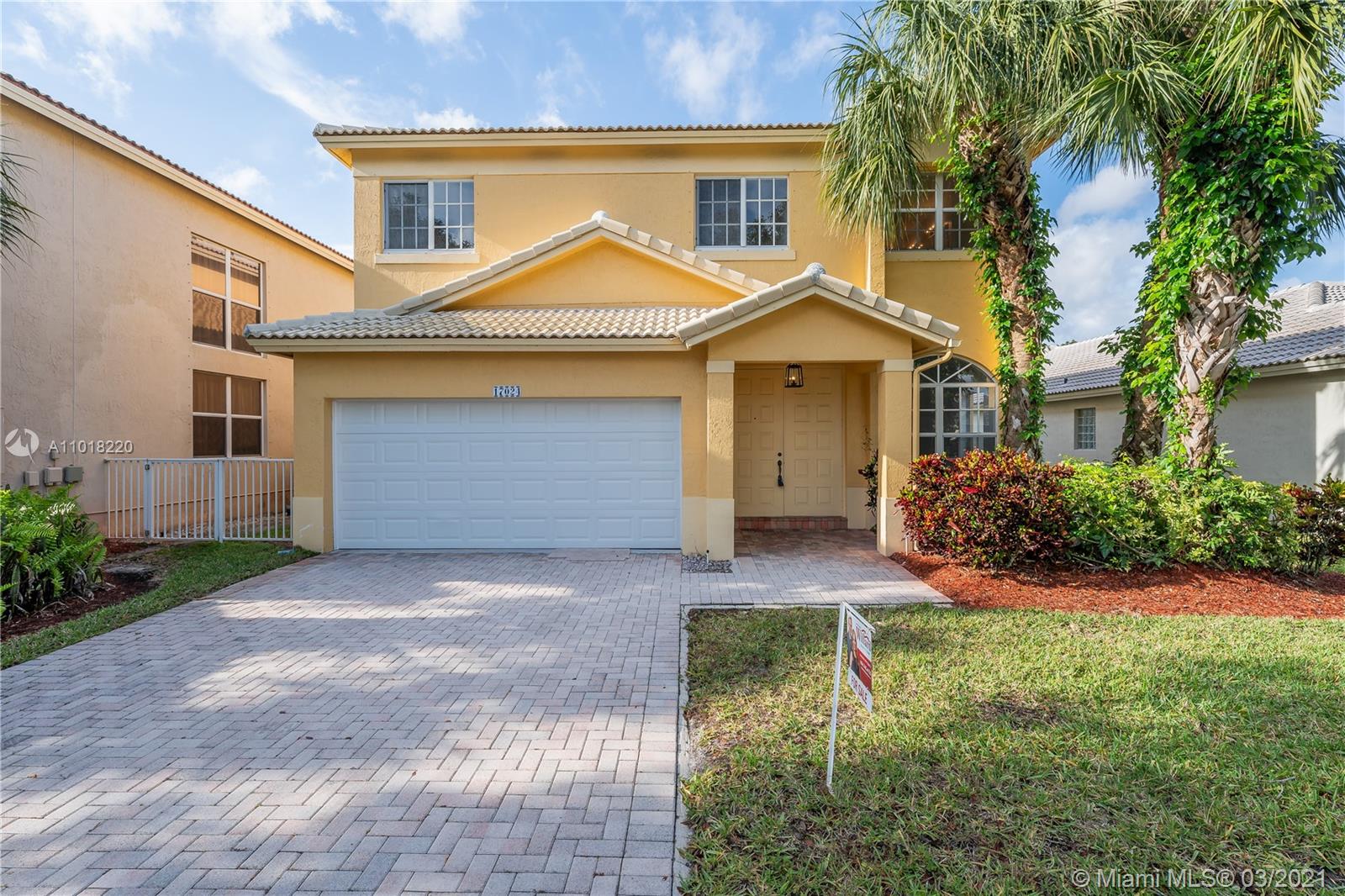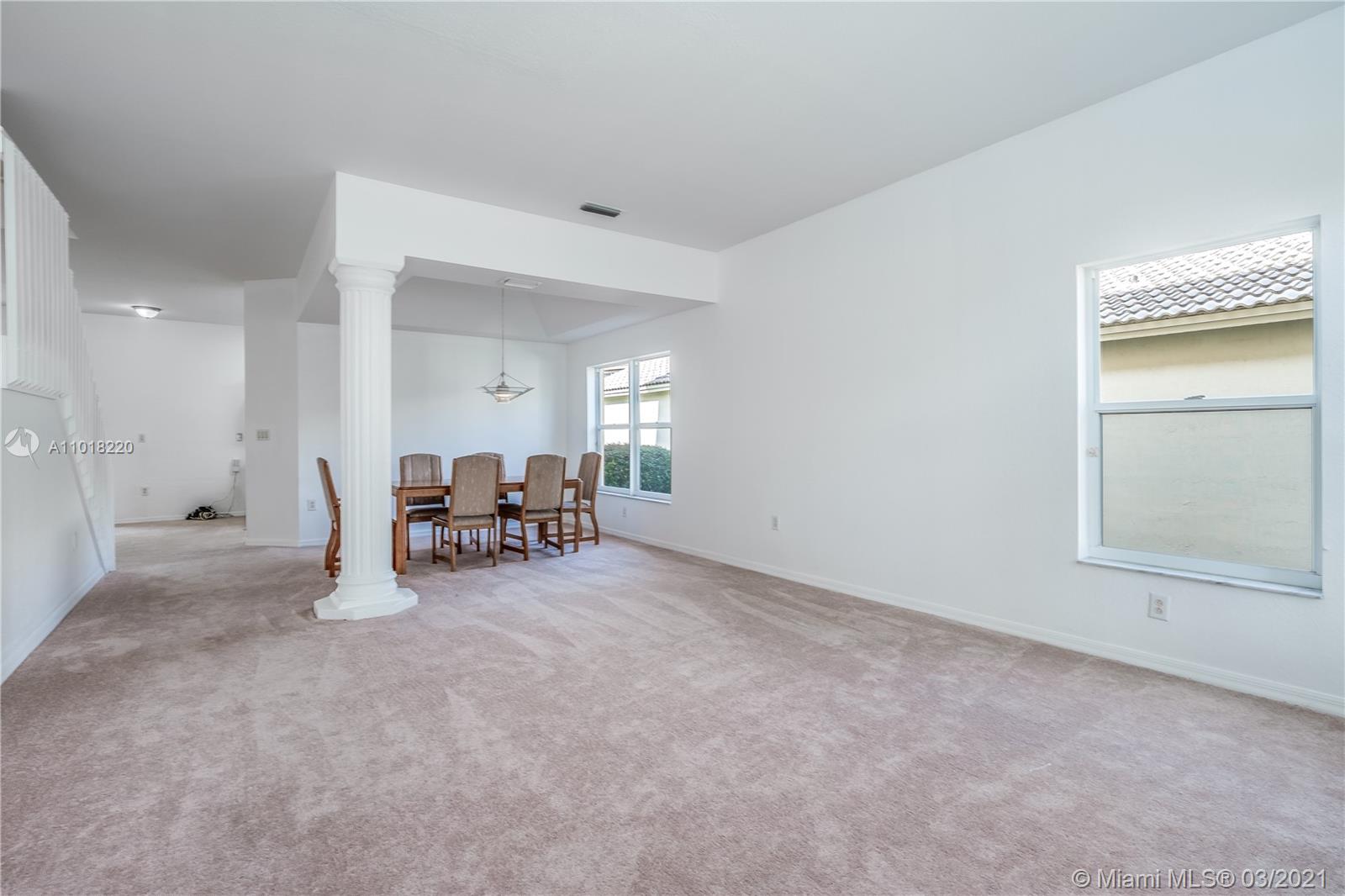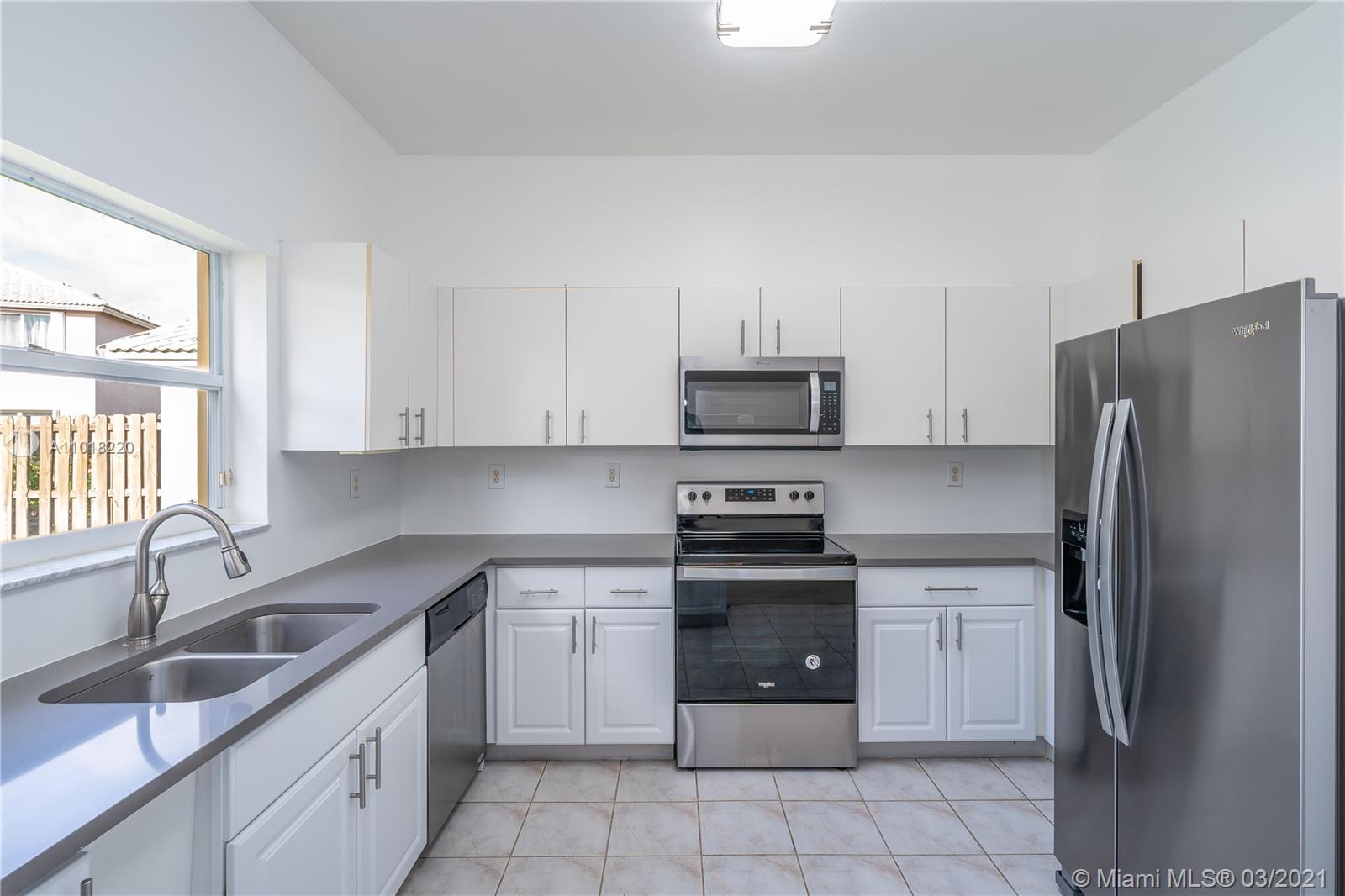For more information regarding the value of a property, please contact us for a free consultation.
17024 NW 20th St Pembroke Pines, FL 33028
Want to know what your home might be worth? Contact us for a FREE valuation!

Our team is ready to help you sell your home for the highest possible price ASAP
Key Details
Sold Price $500,000
Property Type Single Family Home
Sub Type Single Family Residence
Listing Status Sold
Purchase Type For Sale
Square Footage 2,500 sqft
Price per Sqft $200
Subdivision Pembroke Isles 1
MLS Listing ID A11018220
Sold Date 04/29/21
Style Detached,Two Story
Bedrooms 4
Full Baths 2
Half Baths 1
Construction Status Resale
HOA Fees $354/mo
HOA Y/N Yes
Year Built 1997
Annual Tax Amount $3,784
Tax Year 2020
Contingent No Contingencies
Lot Size 5,924 Sqft
Property Description
Highly Sought After ***BLUE HERON MODEL HOME*** THE COVE-PEMBROKE ISLES*** Updated Kitchen, White Cabinetry, Quartz Countertops ***NEW STAINLESS-STEEL APPLIANCES*** Serving Bar, Pantry, Spacious 2nd FL Master Suite w/Sitting/Guest Room, Tray Ceiling, Oversized Walk-in Closet, Dual Sink Vanity, Roman Soaking Tub, Private Open-Air Balcony, Covered Patio, Newer W/H, Impact Rated Garage Door, Generous Lot w/Plenty of Room for a Pool & Play. Pembroke Isles Residents Enjoy: Fitness Center, Aerobics, Sauna, Tennis, Racquetball, Basketball, Soccer, Volleyball, Swimming Pools, Jacuzzis, Fishing, Walking/Biking Trails, Covered Picnic Areas & Tot Lots. HOA Includes: Security, Landscaping, Cable, Internet & Alarm Monitoring. Convenient to Shopping, Dining, Travel and “A” Rated Schools.
Location
State FL
County Broward County
Community Pembroke Isles 1
Area 3980
Direction Pembroke Isles - The Cove
Interior
Interior Features Breakfast Bar, Breakfast Area, First Floor Entry, Garden Tub/Roman Tub, Living/Dining Room, Pantry, Sitting Area in Master, Upper Level Master, Walk-In Closet(s)
Heating Central
Cooling Central Air
Flooring Carpet, Tile
Appliance Dryer, Dishwasher, Electric Range, Electric Water Heater, Disposal, Microwave, Refrigerator, Washer
Exterior
Exterior Feature Balcony, Porch, Room For Pool, Storm/Security Shutters
Parking Features Attached
Garage Spaces 2.0
Pool None, Community
Community Features Clubhouse, Fitness, Pool
Utilities Available Cable Available
View Garden
Roof Type Spanish Tile
Porch Balcony, Open, Porch
Garage Yes
Building
Lot Description 1/4 to 1/2 Acre Lot, Sprinklers Automatic
Faces North
Story 2
Sewer Public Sewer
Water Public
Architectural Style Detached, Two Story
Level or Stories Two
Structure Type Block
Construction Status Resale
Schools
Elementary Schools Panther Run
Middle Schools Silver Trail
High Schools West Broward
Others
Pets Allowed No Pet Restrictions, Yes
HOA Fee Include Cable TV,Internet,Maintenance Grounds
Senior Community No
Tax ID 514008124190
Security Features Security System Owned,Smoke Detector(s)
Acceptable Financing Cash, Conventional, FHA, VA Loan
Listing Terms Cash, Conventional, FHA, VA Loan
Financing Conventional
Special Listing Condition Listed As-Is
Pets Allowed No Pet Restrictions, Yes
Read Less
Bought with Horizon Homes Realty Corp



