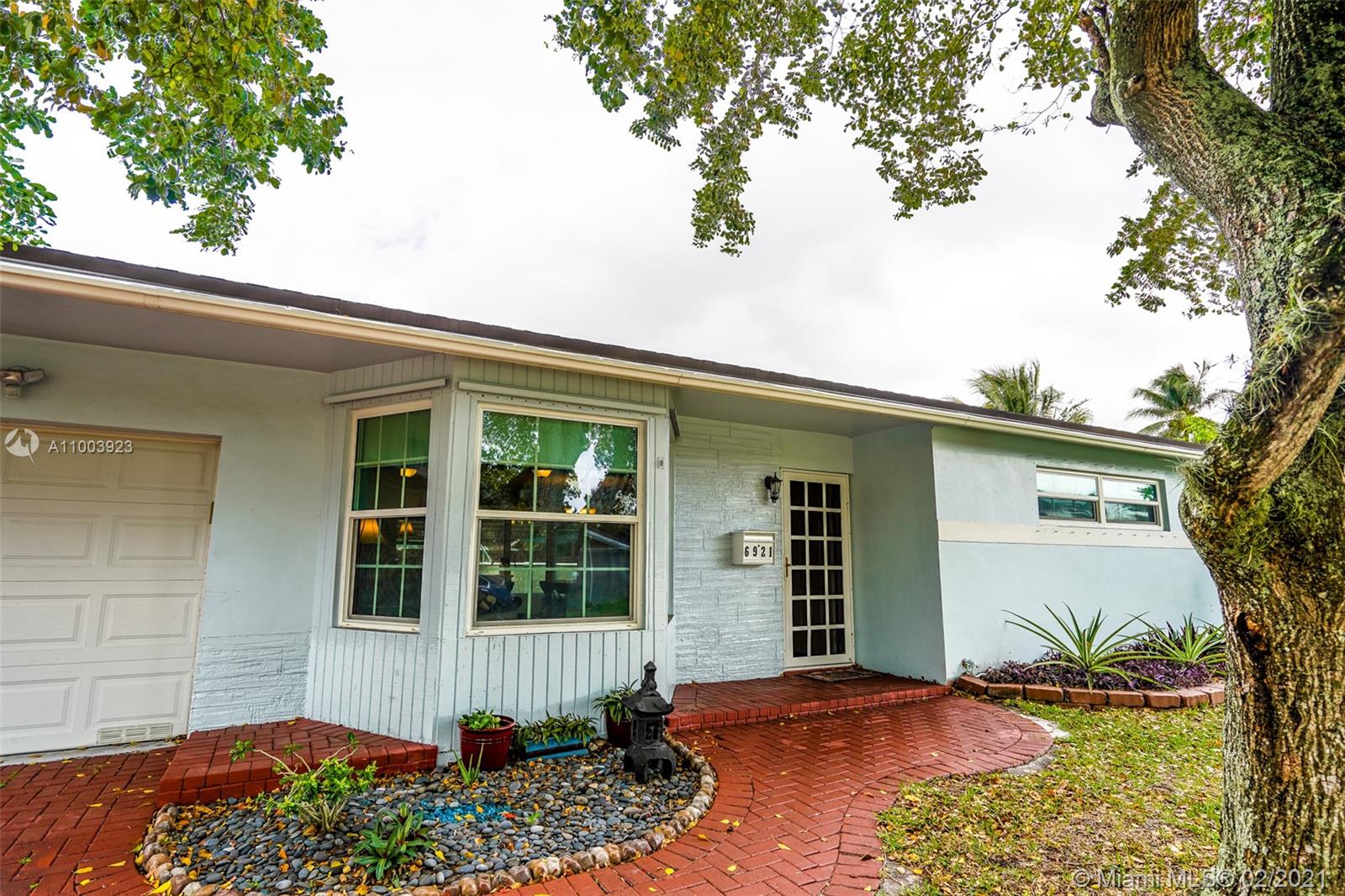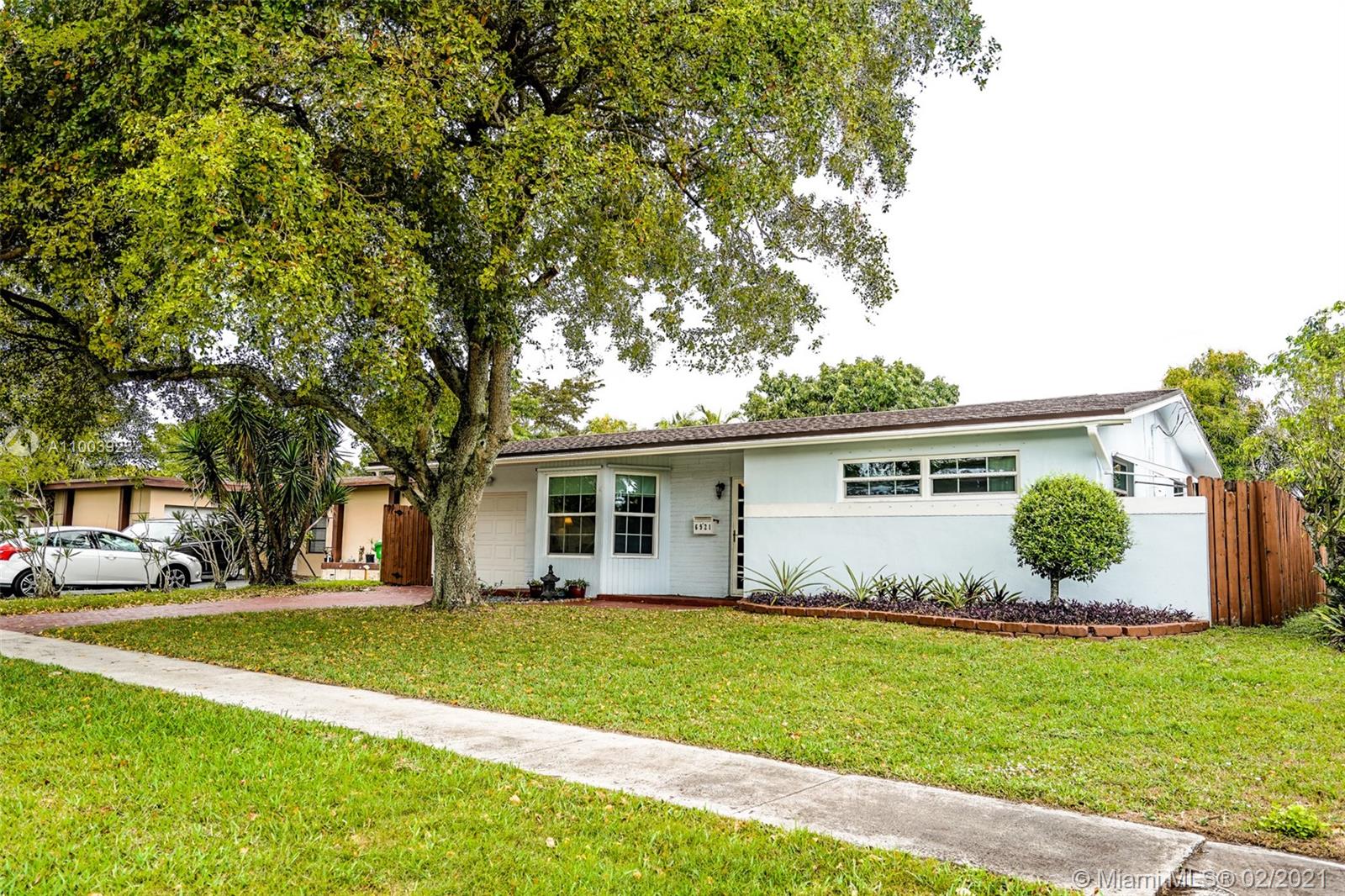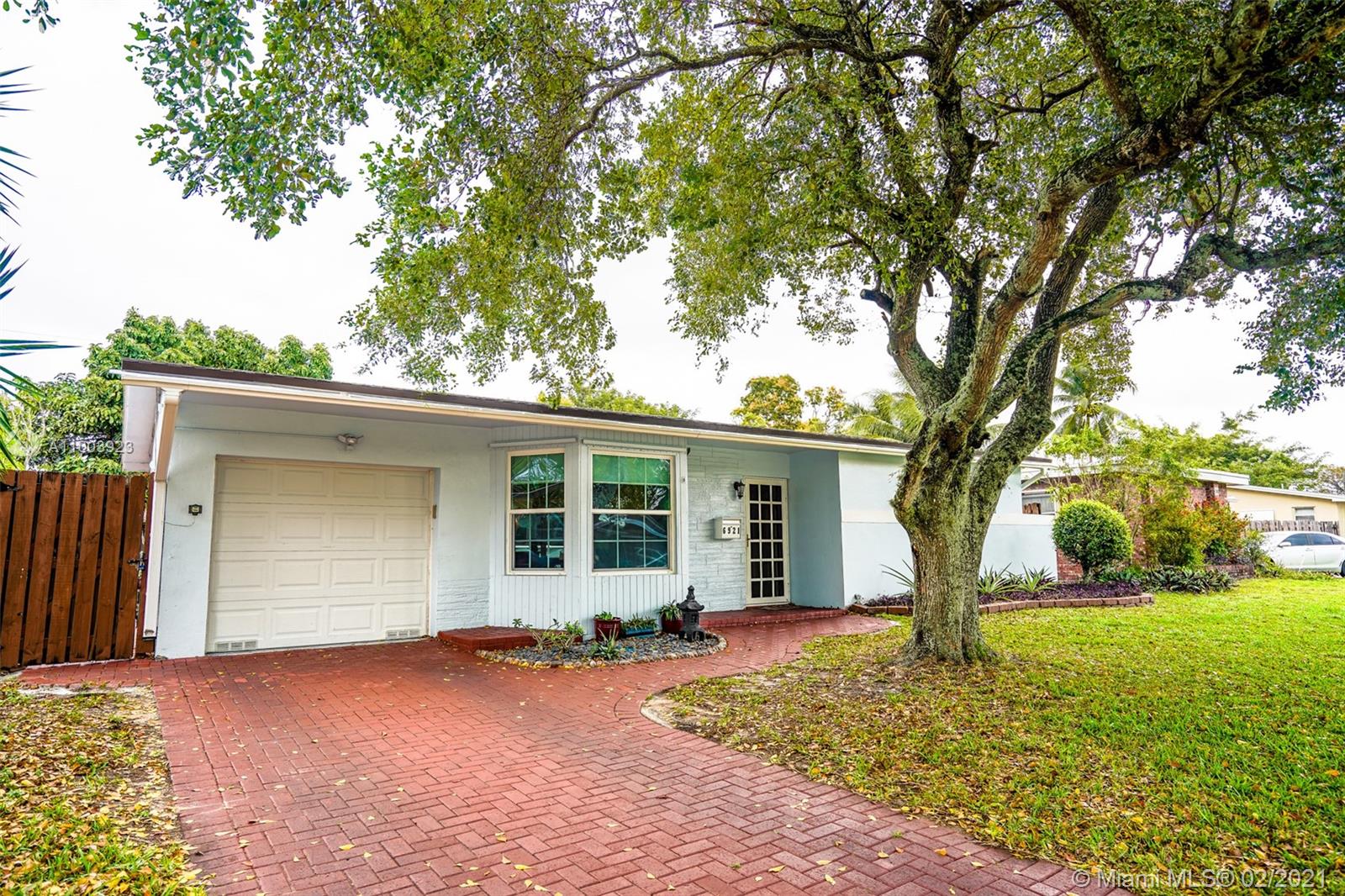For more information regarding the value of a property, please contact us for a free consultation.
6921 NW 24th Ct Sunrise, FL 33313
Want to know what your home might be worth? Contact us for a FREE valuation!

Our team is ready to help you sell your home for the highest possible price ASAP
Key Details
Sold Price $275,000
Property Type Single Family Home
Sub Type Single Family Residence
Listing Status Sold
Purchase Type For Sale
Square Footage 901 sqft
Price per Sqft $305
Subdivision Sunrise Golf Village Firs
MLS Listing ID A11003923
Sold Date 05/05/21
Style Detached,Ranch,One Story
Bedrooms 2
Full Baths 1
Construction Status Effective Year Built
HOA Y/N No
Year Built 1968
Annual Tax Amount $833
Tax Year 2020
Contingent Backup Contract/Call LA
Lot Size 6,000 Sqft
Property Description
Move-in ready & immaculately maintained home in Sunrise with NO HOA. Open kitchen, Roof Replaced in 2019, New AC Replaced in 2017, Hurricane Impact Windows, 2/1 with a converted garage into a 3rd bedroom (can be converted back to a garage if desired). Ceramic tile throughout. Only home in the neighborhood with a Bay Window! The large backyard features a storage shed, above-ground pool, custom-built wood deck, and even a chicken coop for those who want to have chickens!
Location
State FL
County Broward County
Community Sunrise Golf Village Firs
Area 3750
Direction University Dr to Sunset Strip & turn East. Go East to 72nd Ave, turn North, Go North to 24th Ct, turn East and home is on your left.
Interior
Interior Features Bedroom on Main Level, Family/Dining Room, First Floor Entry, Main Level Master
Heating Central
Cooling Central Air
Flooring Tile
Furnishings Unfurnished
Window Features Impact Glass
Appliance Some Gas Appliances, Dryer, Dishwasher, Electric Water Heater, Disposal, Gas Range, Microwave, Refrigerator, Self Cleaning Oven, Washer
Laundry Washer Hookup, Dryer Hookup
Exterior
Exterior Feature Deck, Fence, Fruit Trees, Security/High Impact Doors, Shed
Parking Features Attached
Garage Spaces 1.0
Pool Above Ground, Pool
View Y/N No
View None, Other
Roof Type Shingle
Porch Deck
Garage Yes
Building
Lot Description < 1/4 Acre
Faces South
Story 1
Sewer Public Sewer
Water Public
Architectural Style Detached, Ranch, One Story
Additional Building Shed(s)
Structure Type Other
Construction Status Effective Year Built
Schools
Elementary Schools Village
Middle Schools Bair
High Schools Plantation High
Others
Pets Allowed Size Limit, Yes
Senior Community No
Tax ID 494127100100
Acceptable Financing Cash, Conventional, FHA, VA Loan
Listing Terms Cash, Conventional, FHA, VA Loan
Financing Conventional
Special Listing Condition Listed As-Is
Pets Allowed Size Limit, Yes
Read Less
Bought with LoKation
GET MORE INFORMATION




